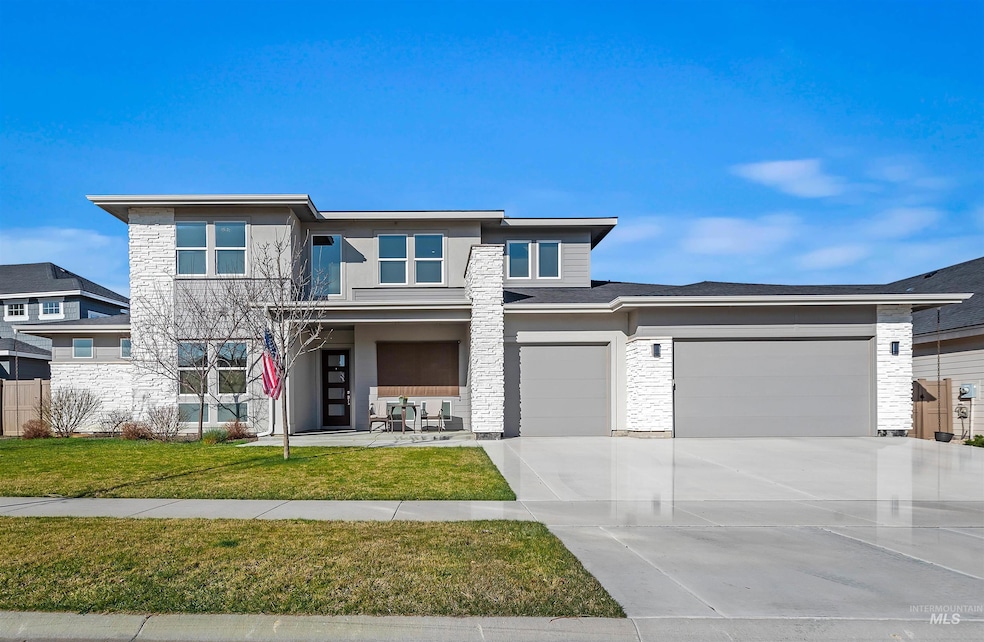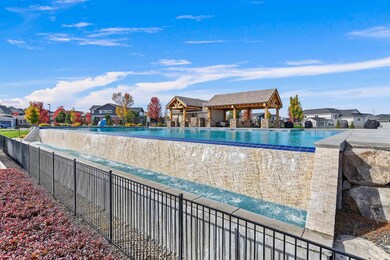
$1,289,900
- 4 Beds
- 4 Baths
- 3,954 Sq Ft
- 7127 S Pear Blossom Way
- Meridian, ID
Discover your Dream Home in Meridian, with this stunning one of a kind, Luxury modern farmhouse. This Gorgeous, custom-built home by Clark and Co. proudly sits on 1 full acre. It's beautifully landscaped and offers a serene park like setting with no rear neighbors. You'll enjoy the privacy and all the possibilities you can do with the large lot that includes RV Parking and an oversized 4 car
Heidi Minegar Keller Williams Realty Boise

