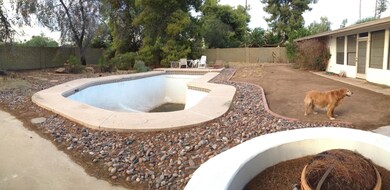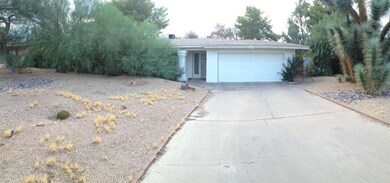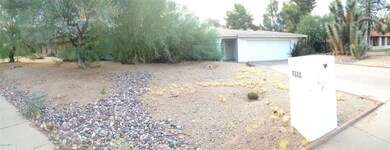
5888 E Onyx Ave Paradise Valley, AZ 85253
Paradise Valley NeighborhoodEstimated Value: $1,343,845 - $1,976,000
Highlights
- Private Pool
- 0.34 Acre Lot
- No HOA
- Cherokee Elementary School Rated A
- 1 Fireplace
- High Speed Internet
About This Home
As of January 2014This short sale is contingent upon final bank approval. The home is being sold as is.
Last Agent to Sell the Property
American Realty Brokers License #SA515048000 Listed on: 09/04/2013

Home Details
Home Type
- Single Family
Est. Annual Taxes
- $2,695
Year Built
- Built in 1978
Lot Details
- 0.34 Acre Lot
- Block Wall Fence
Parking
- 2 Car Garage
Home Design
- Fixer Upper
- Built-Up Roof
- Block Exterior
Interior Spaces
- 2,307 Sq Ft Home
- 1-Story Property
- 1 Fireplace
Bedrooms and Bathrooms
- 3 Bedrooms
- 2 Bathrooms
Pool
- Private Pool
Schools
- Cherokee Elementary School
- Cocopah Middle School
- Chaparral High School
Utilities
- Refrigerated Cooling System
- Heating Available
- High Speed Internet
- Cable TV Available
Community Details
- No Home Owners Association
- Association fees include no fees
- Country Estates Subdivision
Listing and Financial Details
- Tax Lot 89
- Assessor Parcel Number 168-19-039
Ownership History
Purchase Details
Home Financials for this Owner
Home Financials are based on the most recent Mortgage that was taken out on this home.Purchase Details
Home Financials for this Owner
Home Financials are based on the most recent Mortgage that was taken out on this home.Purchase Details
Purchase Details
Home Financials for this Owner
Home Financials are based on the most recent Mortgage that was taken out on this home.Purchase Details
Home Financials for this Owner
Home Financials are based on the most recent Mortgage that was taken out on this home.Purchase Details
Home Financials for this Owner
Home Financials are based on the most recent Mortgage that was taken out on this home.Purchase Details
Home Financials for this Owner
Home Financials are based on the most recent Mortgage that was taken out on this home.Similar Homes in the area
Home Values in the Area
Average Home Value in this Area
Purchase History
| Date | Buyer | Sale Price | Title Company |
|---|---|---|---|
| Johnson Kimberly Morales | -- | Accommodation | |
| Johnson Kimberly M | -- | Chicago Title Agency | |
| Johnson Kimberly Morales | -- | None Available | |
| Johnson Kim | $439,000 | Old Republic Title Agency | |
| Old West Capital Llc | $405,000 | Old Republic Title Agency | |
| M R Capital Llc | -- | Old Republic Title Agency | |
| Robson Ryan | $360,200 | Old Republic Title Agency | |
| Costello Brian | $188,500 | Network Escrow & Title Agenc |
Mortgage History
| Date | Status | Borrower | Loan Amount |
|---|---|---|---|
| Open | Johnson Kimberly M | $484,350 | |
| Closed | Johnson Kim | $106,346 | |
| Closed | Johnson Kim | $327,850 | |
| Closed | Johnson Kim | $310,000 | |
| Closed | M R Capital Llc | $395,000 | |
| Closed | Robson Holdings Llc | $288,000 | |
| Previous Owner | Costello Brian | $527,500 | |
| Previous Owner | Costello Brian | $420,000 | |
| Previous Owner | Costello Brian | $150,000 | |
| Previous Owner | Costello Brian | $290,000 | |
| Previous Owner | Costello Brian | $174,230 |
Property History
| Date | Event | Price | Change | Sq Ft Price |
|---|---|---|---|---|
| 01/13/2014 01/13/14 | Sold | $439,000 | +20.3% | $190 / Sq Ft |
| 12/11/2013 12/11/13 | Price Changed | $365,000 | +28.1% | $158 / Sq Ft |
| 09/04/2013 09/04/13 | For Sale | $285,000 | -- | $124 / Sq Ft |
Tax History Compared to Growth
Tax History
| Year | Tax Paid | Tax Assessment Tax Assessment Total Assessment is a certain percentage of the fair market value that is determined by local assessors to be the total taxable value of land and additions on the property. | Land | Improvement |
|---|---|---|---|---|
| 2025 | $3,777 | $55,552 | -- | -- |
| 2024 | $3,678 | $52,907 | -- | -- |
| 2023 | $3,678 | $76,820 | $15,360 | $61,460 |
| 2022 | $3,529 | $58,110 | $11,620 | $46,490 |
| 2021 | $3,709 | $55,400 | $11,080 | $44,320 |
| 2020 | $3,650 | $50,610 | $10,120 | $40,490 |
| 2019 | $3,527 | $48,050 | $9,610 | $38,440 |
| 2018 | $3,415 | $45,770 | $9,150 | $36,620 |
| 2017 | $3,240 | $41,770 | $8,350 | $33,420 |
| 2016 | $3,152 | $39,950 | $7,990 | $31,960 |
| 2015 | $2,898 | $37,480 | $7,490 | $29,990 |
Agents Affiliated with this Home
-
Ray Saigh

Seller's Agent in 2014
Ray Saigh
American Realty Brokers
(602) 793-9310
1 in this area
65 Total Sales
-
Sharon Kaiser

Buyer's Agent in 2014
Sharon Kaiser
NextHome Alliance
(602) 432-4663
1 in this area
27 Total Sales
Map
Source: Arizona Regional Multiple Listing Service (ARMLS)
MLS Number: 4995593
APN: 168-19-039
- 10050 N 58th Place
- 6023 E Turquoise Ave
- 10249 N 58th Place Unit 33
- 10249 N 58th Place
- 10050 N 58th St
- 10024 N 61st Place
- 10242 N 58th St
- 6129 E Turquoise Ave
- 5825 E Cochise Rd
- 6145 E Gold Dust Ave
- 9810 N 57th St
- 6215 E Turquoise Ave
- 5905 E Donna Ln
- 5905 E Donna Ln Unit 5
- 6020 E Shea Blvd
- 5838 E Berneil Ln
- 6229 E Gold Dust Ave
- 5543 E Beryl Ave
- 9790 N 56th St
- 5542 E Alan Ln
- 5888 E Onyx Ave
- 5892 E Onyx Ave
- 5882 E Onyx Ave
- 5887 E Onyx Ave
- 5893 E Onyx Ave
- 5881 E Onyx Ave
- 5880 E Onyx Ave
- 10044 N 58th Place
- 5895 E Onyx Ave
- 5834 E Turquoise Ave
- 5850 E Turquoise Ave
- 10037 N 58th Place
- 5876 E Onyx Ave
- 5879 E Onyx Ave Unit 2B
- 10045 N 58th Place
- 10202 N 58th Place
- 5824 E Turquoise Ave
- 5858 E Turquoise Ave
- 6009 E Via Estrella Ave
- 10206 N 58th Place




