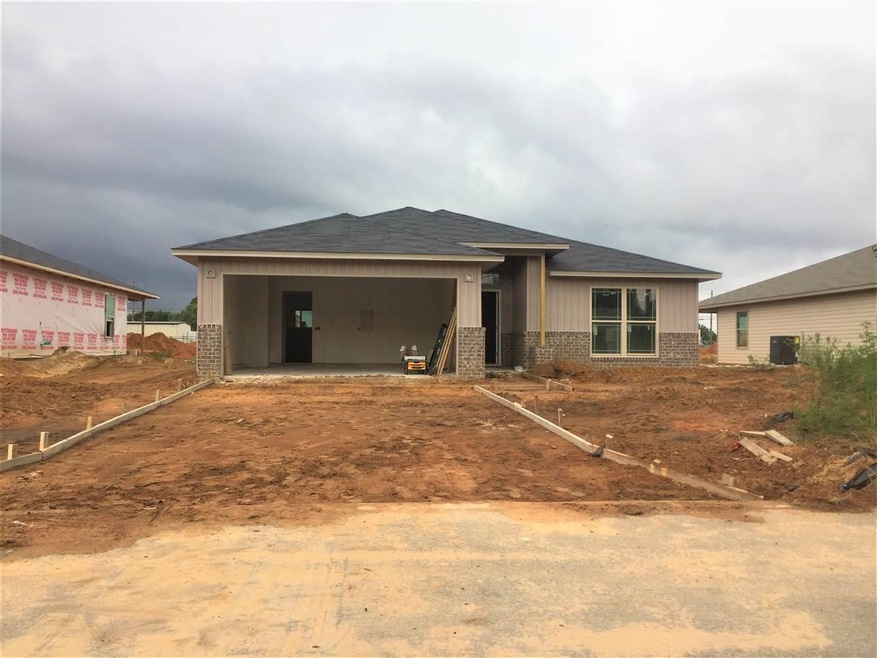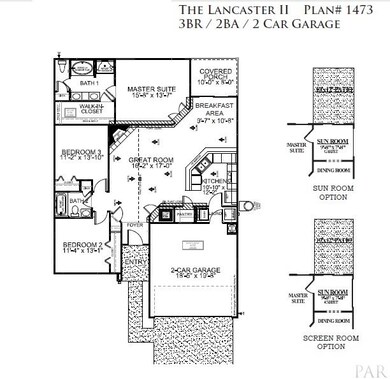
5889 Fairlands Rd Milton, FL 32583
Highlights
- Parking available for a boat
- Vaulted Ceiling
- Granite Countertops
- Under Construction
- Traditional Architecture
- No HOA
About This Home
As of March 2024New subdivision just off Avalon Blvd. Minutes from I-10, Highway 90, Super Walmart, Lowes, restaurants & shopping. About fifteen minutes to NAS Whiting Field and UWF. This community features total electric new homes with LARGE HOMESITES and OPTIONAL REAR DRIVEWAYS. NO HOA with NO FEES and NO RESTRICTIONS. This very popular floor plan opens with a foyer into the family room with vaulted ceiling, & ceiling fan. The kitchen counters are granite and includes stainless steel appliances. The master suite is spacious with a ceiling fan. The master bath with double vanities and garden tub as well as a private water room. The laundry room is off the kitchen as you come in from the double car garage.
Last Agent to Sell the Property
LINDA LUCAS
Real Estate Resources FL LLC Listed on: 02/28/2018
Home Details
Home Type
- Single Family
Est. Annual Taxes
- $2,713
Year Built
- Built in 2018 | Under Construction
Lot Details
- 10,716 Sq Ft Lot
- Lot Dimensions: 60
Parking
- 2 Car Garage
- Side or Rear Entrance to Parking
- Parking available for a boat
- RV Access or Parking
- Golf Cart Garage
Home Design
- Traditional Architecture
- Cottage
- Hip Roof Shape
- Brick Exterior Construction
- Slab Foundation
- Frame Construction
- Ridge Vents on the Roof
- Composition Roof
Interior Spaces
- 1,473 Sq Ft Home
- 1-Story Property
- Vaulted Ceiling
- Ceiling Fan
- Double Pane Windows
- Shutters
- Open Floorplan
- Fire and Smoke Detector
Kitchen
- Breakfast Area or Nook
- Breakfast Bar
- Self-Cleaning Oven
- Built-In Microwave
- ENERGY STAR Qualified Dishwasher
- Granite Countertops
- Laminate Countertops
- Disposal
Flooring
- Carpet
- Tile
Bedrooms and Bathrooms
- 3 Bedrooms
- Walk-In Closet
- 2 Full Bathrooms
- Tile Bathroom Countertop
- Dual Vanity Sinks in Primary Bathroom
- Private Water Closet
- Soaking Tub
- Separate Shower
Eco-Friendly Details
- Energy-Efficient Insulation
- ENERGY STAR Qualified Equipment for Heating
Schools
- Bennett C Russell Elementary School
- Avalon Middle School
- Milton High School
Utilities
- Central Heating and Cooling System
- Heat Pump System
- Baseboard Heating
- ENERGY STAR Qualified Water Heater
- Septic Tank
Community Details
- No Home Owners Association
- Avalon Park Subdivision
Listing and Financial Details
- Home warranty included in the sale of the property
- Assessor Parcel Number 191N280110000002441
Ownership History
Purchase Details
Home Financials for this Owner
Home Financials are based on the most recent Mortgage that was taken out on this home.Purchase Details
Home Financials for this Owner
Home Financials are based on the most recent Mortgage that was taken out on this home.Similar Homes in Milton, FL
Home Values in the Area
Average Home Value in this Area
Purchase History
| Date | Type | Sale Price | Title Company |
|---|---|---|---|
| Warranty Deed | $225,000 | Pure Title | |
| Warranty Deed | $163,100 | Guarantee Title Of Northwest |
Mortgage History
| Date | Status | Loan Amount | Loan Type |
|---|---|---|---|
| Open | $180,000 | New Conventional | |
| Previous Owner | $5,883 | New Conventional | |
| Previous Owner | $157,162 | FHA | |
| Previous Owner | $160,096 | FHA |
Property History
| Date | Event | Price | Change | Sq Ft Price |
|---|---|---|---|---|
| 03/25/2024 03/25/24 | Sold | $225,000 | -1.7% | $153 / Sq Ft |
| 02/25/2024 02/25/24 | Pending | -- | -- | -- |
| 02/21/2024 02/21/24 | For Sale | $229,000 | 0.0% | $155 / Sq Ft |
| 02/19/2024 02/19/24 | Pending | -- | -- | -- |
| 02/17/2024 02/17/24 | Price Changed | $229,000 | -6.5% | $155 / Sq Ft |
| 02/14/2024 02/14/24 | For Sale | $245,000 | +50.3% | $166 / Sq Ft |
| 09/18/2018 09/18/18 | Sold | $163,050 | 0.0% | $111 / Sq Ft |
| 07/18/2018 07/18/18 | Price Changed | $163,050 | 0.0% | $111 / Sq Ft |
| 07/16/2018 07/16/18 | Pending | -- | -- | -- |
| 03/22/2018 03/22/18 | Off Market | $163,050 | -- | -- |
| 03/03/2018 03/03/18 | Price Changed | $164,450 | -0.4% | $112 / Sq Ft |
| 02/27/2018 02/27/18 | For Sale | $165,073 | -- | $112 / Sq Ft |
Tax History Compared to Growth
Tax History
| Year | Tax Paid | Tax Assessment Tax Assessment Total Assessment is a certain percentage of the fair market value that is determined by local assessors to be the total taxable value of land and additions on the property. | Land | Improvement |
|---|---|---|---|---|
| 2024 | $2,713 | $216,141 | $28,000 | $188,141 |
| 2023 | $2,713 | $208,029 | $25,600 | $182,429 |
| 2022 | $2,468 | $185,412 | $24,000 | $161,412 |
| 2021 | $2,316 | $170,978 | $16,000 | $154,978 |
| 2020 | $2,073 | $146,245 | $0 | $0 |
| 2019 | $1,417 | $134,542 | $0 | $0 |
| 2018 | $115 | $8,000 | $0 | $0 |
Agents Affiliated with this Home
-
Taylor Lee

Seller's Agent in 2024
Taylor Lee
PHD Realty, LLC
(251) 294-2060
202 Total Sales
-
N
Buyer's Agent in 2024
Non Member
Non Member Office
-
L
Seller's Agent in 2018
LINDA LUCAS
Real Estate Resources FL LLC
-
Jenni Berry

Buyer's Agent in 2018
Jenni Berry
Mike Berry Realty LLC
(850) 293-1241
35 Total Sales
Map
Source: Pensacola Association of REALTORS®
MLS Number: 531546
APN: 19-1N-28-0110-00000-2441
- 4263 Crosswinds Dr
- 6039 Fairlands Rd
- 5730 Ridge Ave
- 4113 Avalon Blvd
- 5843 Ibis Rd
- 4410 Oak Ln
- 5621 Kingery Rd
- 4483 Edgewood Dr
- 4485 Edgewood Dr
- 4485 Gainer Ave
- 3950 Oakus Dr
- 4516 Avalon Blvd
- 5736 Cactus Dr
- 5385 Cherub Cir
- 4281 Tomahawk Trail
- 4519 Morningside Ln
- 5944 Sargassum Ln
- 5948 Sargassum Ln
- 5940 Sargassum Ln
- 5928 Sargassum Ln

