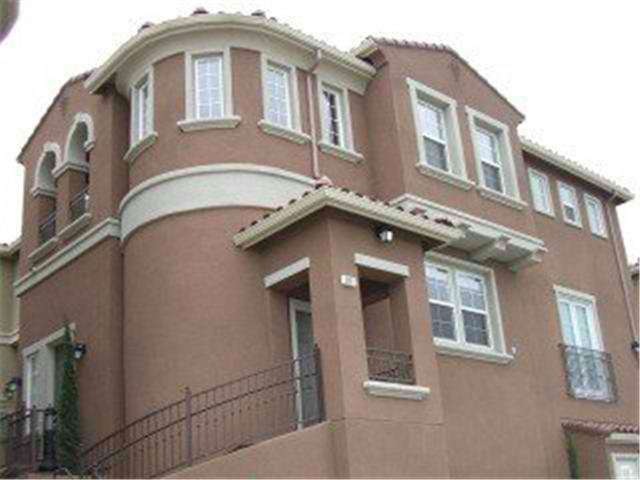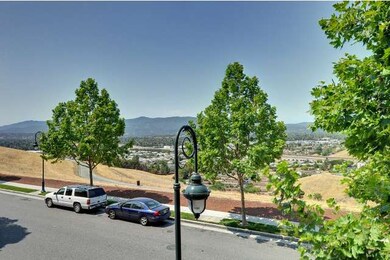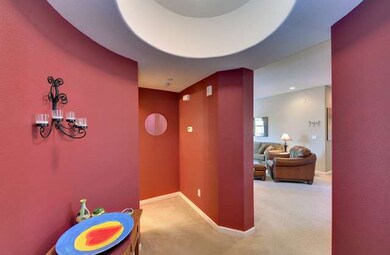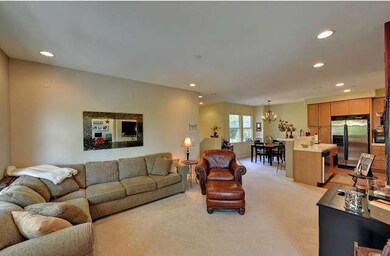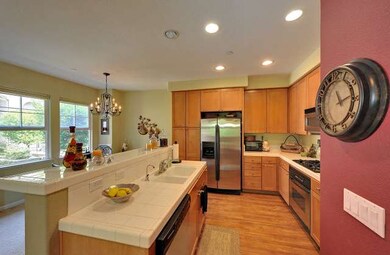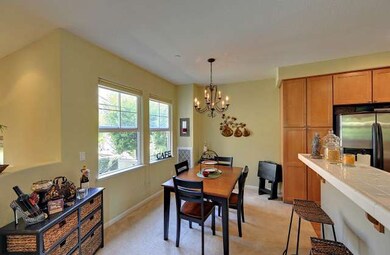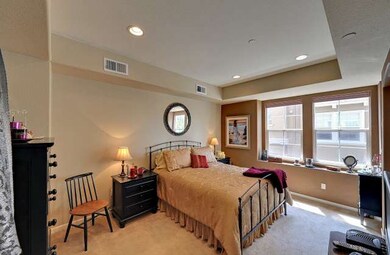
589 Adeline Ave San Jose, CA 95136
South San Jose NeighborhoodEstimated Value: $817,721 - $930,000
Highlights
- Primary Bedroom Suite
- Mediterranean Architecture
- Exercise Course
- City Lights View
- Den
- 2-minute walk to Vieira Park
About This Home
As of January 2014Immaculate!! Exact same floor plan (450 Adeline Ave) just sold for $513k! Premium location on Communication Hills. Favorite floor plan on the hill and one of the few. Upscale and open floor plan. Ideal for entertainment. Over $60K in Upgrades! 2nd bedroom is actually a den w/french doors opening to views of valley, hills & city lights, perfect for office.Low HOA fees. Great Investment! A Must see!
Last Agent to Sell the Property
Raymond Jonoubei
Liquid Capital License #01502383 Listed on: 08/09/2013
Property Details
Home Type
- Condominium
Est. Annual Taxes
- $9,874
Year Built
- Built in 2005
Lot Details
- 1,525
Parking
- 1 Car Garage
- Garage Door Opener
- Off-Street Parking
Property Views
- City Lights
- Mountain
- Valley
Home Design
- Mediterranean Architecture
- Tile Roof
Interior Spaces
- 1,250 Sq Ft Home
- 2-Story Property
- Double Pane Windows
- Open Floorplan
- Den
Kitchen
- Breakfast Bar
- Built-In Self-Cleaning Oven
- Microwave
- Dishwasher
- Disposal
Flooring
- Tile
- Vinyl
Bedrooms and Bathrooms
- 2 Bedrooms
- Primary Bedroom Suite
- Bathtub
- Walk-in Shower
Home Security
Utilities
- Forced Air Heating and Cooling System
- 220 Volts
- Water Treatment System
- Satellite Dish
Listing and Financial Details
- Assessor Parcel Number 455-76-079
Community Details
Overview
- Property has a Home Owners Association
- Association fees include landscaping / gardening, management fee, roof, common area electricity, exterior painting, fencing, insurance - common area
- Tuscany Hills HOA
Recreation
- Community Playground
- Exercise Course
Additional Features
- Community Storage Space
- Fire Sprinkler System
Ownership History
Purchase Details
Home Financials for this Owner
Home Financials are based on the most recent Mortgage that was taken out on this home.Purchase Details
Home Financials for this Owner
Home Financials are based on the most recent Mortgage that was taken out on this home.Purchase Details
Home Financials for this Owner
Home Financials are based on the most recent Mortgage that was taken out on this home.Similar Homes in San Jose, CA
Home Values in the Area
Average Home Value in this Area
Purchase History
| Date | Buyer | Sale Price | Title Company |
|---|---|---|---|
| Park David | $515,000 | Chicago Title Company | |
| Jonoubei Rodney | -- | Servicelink | |
| Jonoubei Rodney | $484,500 | First American Title Company |
Mortgage History
| Date | Status | Borrower | Loan Amount |
|---|---|---|---|
| Open | Park David | $459,000 | |
| Closed | Park David | $460,045 | |
| Closed | Park David | $463,500 | |
| Previous Owner | Jonoubei Rodney | $304,000 | |
| Previous Owner | Jonoubbi Rodney | $387,360 | |
| Previous Owner | Jonoubei Rodney | $96,840 |
Property History
| Date | Event | Price | Change | Sq Ft Price |
|---|---|---|---|---|
| 01/03/2014 01/03/14 | Sold | $515,000 | +3.6% | $412 / Sq Ft |
| 11/29/2013 11/29/13 | Pending | -- | -- | -- |
| 11/22/2013 11/22/13 | Price Changed | $497,000 | -0.2% | $398 / Sq Ft |
| 11/13/2013 11/13/13 | Price Changed | $498,000 | -0.4% | $398 / Sq Ft |
| 09/06/2013 09/06/13 | Price Changed | $499,900 | -4.8% | $400 / Sq Ft |
| 08/09/2013 08/09/13 | For Sale | $525,000 | -- | $420 / Sq Ft |
Tax History Compared to Growth
Tax History
| Year | Tax Paid | Tax Assessment Tax Assessment Total Assessment is a certain percentage of the fair market value that is determined by local assessors to be the total taxable value of land and additions on the property. | Land | Improvement |
|---|---|---|---|---|
| 2024 | $9,874 | $618,928 | $309,464 | $309,464 |
| 2023 | $9,686 | $606,794 | $303,397 | $303,397 |
| 2022 | $9,385 | $594,898 | $297,449 | $297,449 |
| 2021 | $9,311 | $583,234 | $291,617 | $291,617 |
| 2020 | $8,883 | $577,254 | $288,627 | $288,627 |
| 2019 | $8,491 | $565,936 | $282,968 | $282,968 |
| 2018 | $8,478 | $554,840 | $277,420 | $277,420 |
| 2017 | $8,363 | $543,962 | $271,981 | $271,981 |
| 2016 | $7,994 | $533,298 | $266,649 | $266,649 |
| 2015 | $7,895 | $525,288 | $262,644 | $262,644 |
| 2014 | $7,448 | $514,999 | $276,500 | $238,499 |
Agents Affiliated with this Home
-
R
Seller's Agent in 2014
Raymond Jonoubei
Liquid Capital
-
Brian Epps

Buyer's Agent in 2014
Brian Epps
Intero Real Estate Services
(408) 206-2296
1 Total Sale
Map
Source: MLSListings
MLS Number: ML81329204
APN: 455-76-079
- 755 Adeline Ave
- 509 Casselino Dr
- 761 Batista Dr
- 3068 Mary Helen Ln
- 414 Adeline Ave Unit 255
- 539 Elk Ridge Way
- 3091 Lina St Unit 5
- 363 Casselino Dr
- 3027 Manuel St Unit 6
- 521 Tower Hill Ave Unit 608
- 3110 Heather Ridge Dr
- 260 Mountain Springs Dr Unit 260
- 478 Marble Arch Ave
- 3209 Heather Ridge Ct
- 287 Adeline Place Unit 1
- 3112 Manuel St Unit 6
- 458 Marble Arch Ave Unit 513
- 3017 Jayhawkers Place
- 262 Agustin Narvaez St Unit 3
- 2774 Ferrara Cir
- 591 Adeline Ave
- 589 Adeline Ave
- 597 Adeline Ave Unit 370
- 617 Adeline Ave
- 605 Adeline Ave
- 619 Adeline Ave Unit 357
- 621 Adeline Ave
- 625 Adeline Ave
- 587 Adeline Ave
- 585 Adeline Ave
- 593 Adeline Ave
- 615 Adeline Ave
- 613 Adeline Ave
- 601 Adeline Ave
- 629 Adeline Ave
- 631 Adeline Ave
- 611 Adeline Ave
- 609 Adeline Ave
- 2998 Larciano St Unit 348
- 2994 Larciano St
