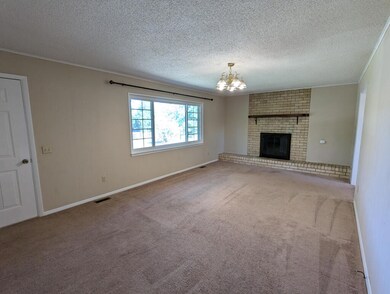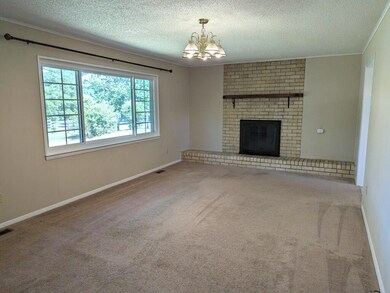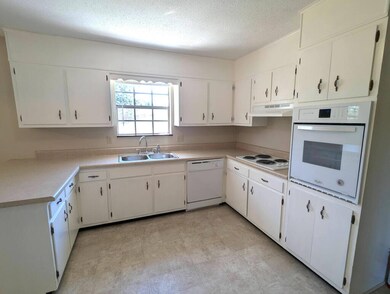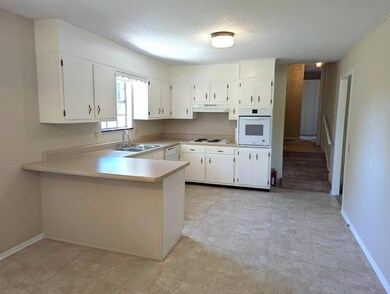
589 Broyles Rd Spring City, TN 37381
Highlights
- Very Popular Property
- Deck
- Covered patio or porch
- Open Floorplan
- No HOA
- Brick Exterior Construction
About This Home
As of March 2025Get ready to enjoy lake and mountain life! Tucked away on a spacious lot in a quiet neighborhood, this 4 bedroom, 1.5 bath brick home is located very close to beautiful Watts Bar Lake, with public lake access less than one mile away. The home is also close to marinas, parks, the Cumberland Trail, and waterfall hikes! The main level has 3 bedrooms and 1.5 baths, and the lower level has 1 additional bedroom or bonus room. From the lower level hallway, a door leads to an unfinished basement space that offers plenty of storage. This home features a brand new architectural shingle roof in 2024, a deck off the master bedroom, a dehumidifier in the partial crawl space, and all public utilities. Located in the lakefront town of Spring City, it's just 20 minutes to Dayton and an easy drive to the bigger cities of Chattanooga and Knoxville. Schedule your showing today!
Home Details
Home Type
- Single Family
Est. Annual Taxes
- $1,139
Year Built
- Built in 1972
Lot Details
- 0.7 Acre Lot
- Gentle Sloping Lot
Home Design
- Split Level Home
- Brick Exterior Construction
- Block Foundation
- Shingle Roof
Interior Spaces
- 1,602 Sq Ft Home
- Open Floorplan
- Wood Burning Fireplace
- Vinyl Clad Windows
- Aluminum Window Frames
- Living Room with Fireplace
- Fire and Smoke Detector
- Washer and Gas Dryer Hookup
- Property Views
Kitchen
- Electric Range
- Dishwasher
Flooring
- Carpet
- Linoleum
Bedrooms and Bathrooms
- 4 Bedrooms
- Walk-In Closet
- Bathtub with Shower
Finished Basement
- Partial Basement
- Crawl Space
Parking
- 1 Attached Carport Space
- Parking Available
Outdoor Features
- Deck
- Covered patio or porch
Schools
- Spring City Elementary And Middle School
- Rhea County High School
Utilities
- Dehumidifier
- Central Heating and Cooling System
- Heating System Uses Natural Gas
- Baseboard Heating
- Electric Water Heater
Community Details
- No Home Owners Association
- Estes Hills Subdivision
Listing and Financial Details
- Assessor Parcel Number 037h C 001.00
Ownership History
Purchase Details
Home Financials for this Owner
Home Financials are based on the most recent Mortgage that was taken out on this home.Purchase Details
Home Financials for this Owner
Home Financials are based on the most recent Mortgage that was taken out on this home.Purchase Details
Home Financials for this Owner
Home Financials are based on the most recent Mortgage that was taken out on this home.Purchase Details
Purchase Details
Purchase Details
Similar Homes in Spring City, TN
Home Values in the Area
Average Home Value in this Area
Purchase History
| Date | Type | Sale Price | Title Company |
|---|---|---|---|
| Warranty Deed | $221,500 | Crossland Title | |
| Warranty Deed | $221,500 | Crossland Title | |
| Warranty Deed | $104,250 | Crossland Title Inc | |
| Deed | -- | -- | |
| Warranty Deed | $56,000 | -- | |
| Deed | -- | -- | |
| Warranty Deed | $38,000 | -- |
Mortgage History
| Date | Status | Loan Amount | Loan Type |
|---|---|---|---|
| Previous Owner | $75,000 | No Value Available |
Property History
| Date | Event | Price | Change | Sq Ft Price |
|---|---|---|---|---|
| 07/03/2025 07/03/25 | For Sale | $279,900 | +24.4% | $175 / Sq Ft |
| 03/25/2025 03/25/25 | Sold | $225,000 | -10.0% | $140 / Sq Ft |
| 01/31/2025 01/31/25 | Pending | -- | -- | -- |
| 12/10/2024 12/10/24 | Price Changed | $250,000 | -5.7% | $156 / Sq Ft |
| 10/14/2024 10/14/24 | Price Changed | $265,000 | -10.2% | $165 / Sq Ft |
| 07/04/2024 07/04/24 | For Sale | $295,000 | +183.0% | $184 / Sq Ft |
| 12/21/2018 12/21/18 | Sold | $104,250 | -- | $65 / Sq Ft |
Tax History Compared to Growth
Tax History
| Year | Tax Paid | Tax Assessment Tax Assessment Total Assessment is a certain percentage of the fair market value that is determined by local assessors to be the total taxable value of land and additions on the property. | Land | Improvement |
|---|---|---|---|---|
| 2024 | -- | $55,600 | $7,825 | $47,775 |
| 2023 | $1,138 | $29,775 | $3,125 | $26,650 |
| 2022 | $1,124 | $29,775 | $3,125 | $26,650 |
| 2021 | $1,103 | $29,775 | $3,125 | $26,650 |
| 2020 | $1,002 | $29,775 | $3,125 | $26,650 |
| 2019 | $1,002 | $29,775 | $3,125 | $26,650 |
| 2018 | $887 | $26,825 | $3,125 | $23,700 |
| 2017 | $845 | $26,825 | $3,125 | $23,700 |
| 2016 | $845 | $26,775 | $3,125 | $23,650 |
| 2015 | $818 | $26,775 | $3,125 | $23,650 |
| 2014 | $561 | $26,775 | $3,125 | $23,650 |
| 2013 | -- | $26,775 | $3,125 | $23,650 |
Agents Affiliated with this Home
-
Jim Monday
J
Seller's Agent in 2025
Jim Monday
Blue Key Properties, LLC - Spring City
(423) 718-2682
17 in this area
146 Total Sales
-
Susanne Flynn

Seller's Agent in 2025
Susanne Flynn
Flynn Realty
(615) 364-0948
2 in this area
720 Total Sales
-
S
Seller's Agent in 2018
Suzan Jolley
Coldwell Banker Pryor Realty, Inc
-
M
Buyer's Agent in 2018
Melanie Reynolds
Blue Key Properties
-
S
Buyer's Agent in 2018
Stacey Margrander
Berkshire Hathaway HomeServices Realty Center
Map
Source: Greater Chattanooga REALTORS®
MLS Number: 1395094
APN: 037H-C-001.00






