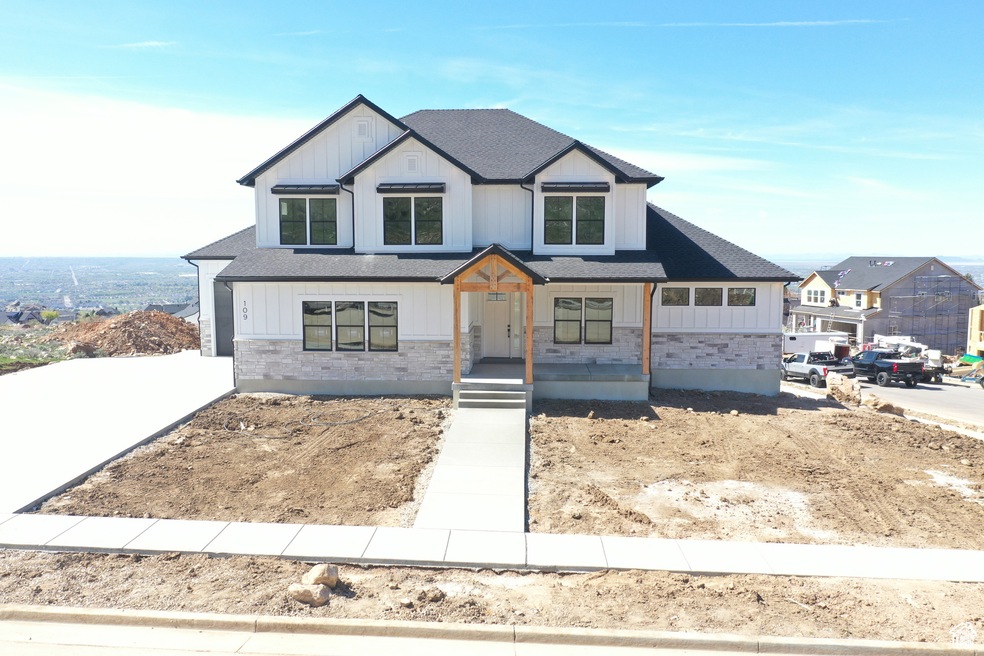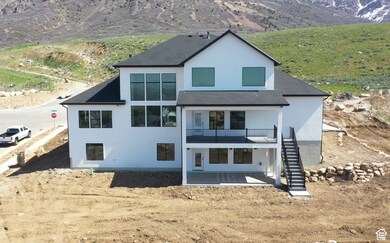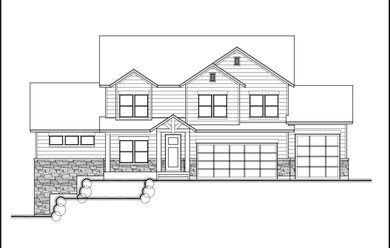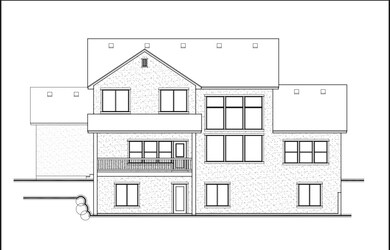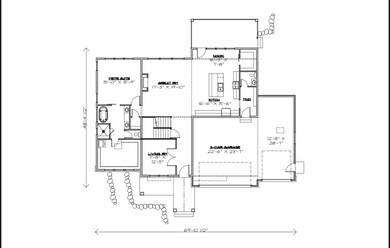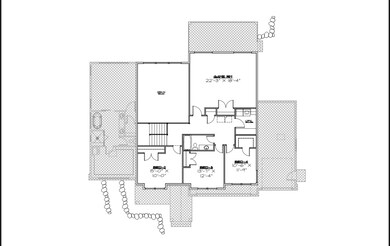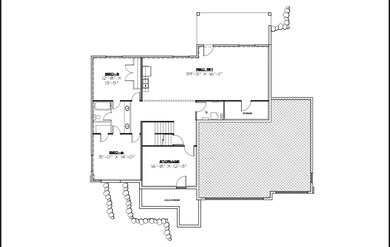589 E 3800 N Unit 175 North Ogden, UT 84414
Estimated payment $7,435/month
Highlights
- New Construction
- Mountain View
- No HOA
- 0.57 Acre Lot
- Main Floor Primary Bedroom
- Den
About This Home
Our Magnolia floor plan is known for functionality. With the ability for single level living, yet you get the second story to fit a young or growing family. This plan is "To be built" so you can get in and make all the selections! There is a second family room upstairs so you'll have two spaces for entertaining or we can finish the basement to add a third. This home will be on one of the best lots in North Ogden at .57 of an acre. Plenty of room to add a future pool or pickleball court! We have many plans to choose from and a few lots left so call the listing agent today to get more details and make this one your home.
Home Details
Home Type
- Single Family
Year Built
- Built in 2025 | New Construction
Lot Details
- 0.57 Acre Lot
- Sloped Lot
- Property is zoned Single-Family
Parking
- 3 Car Attached Garage
Home Design
- Brick Exterior Construction
- Stone Siding
- Stucco
Interior Spaces
- 5,032 Sq Ft Home
- 3-Story Property
- Gas Log Fireplace
- Den
- Mountain Views
- Disposal
- Electric Dryer Hookup
Flooring
- Carpet
- Tile
Bedrooms and Bathrooms
- 4 Bedrooms | 1 Primary Bedroom on Main
- Walk-In Closet
- Bathtub With Separate Shower Stall
Basement
- Walk-Out Basement
- Basement Fills Entire Space Under The House
- Natural lighting in basement
Eco-Friendly Details
- Reclaimed Water Irrigation System
Schools
- Bates Elementary School
- North Ogden Middle School
- Weber High School
Utilities
- Forced Air Heating and Cooling System
- Natural Gas Connected
Community Details
- No Home Owners Association
- Northview Estates Subdivision
Listing and Financial Details
- Home warranty included in the sale of the property
- Assessor Parcel Number 16-407-0001
Map
Home Values in the Area
Average Home Value in this Area
Property History
| Date | Event | Price | Change | Sq Ft Price |
|---|---|---|---|---|
| 06/10/2025 06/10/25 | For Sale | $1,175,000 | -- | $234 / Sq Ft |
Source: UtahRealEstate.com
MLS Number: 2091172
- 3821 N 600 E
- 3850 N 600 E
- 645 E 3800 N
- 620 E Mountain Rd
- 638 E Mountain Rd
- 674 E Mountain Rd Unit 184
- 710 E Mountain Rd
- 746 E Mountain Rd
- 770 E Mountain Rd
- 3636 N 500 E
- 3696 N 475 E
- 481 E 3675 N
- 3868 N 475 E
- 822 E Mountain Rd
- 4094 N Jackson Ave
- 859 E Mountain Rd Unit 17
- 658 E 3525 N
- 456 E 3675 N
- 863 E Mountain Rd Unit 18
- 484 E 3450 N
- 986 W 3800 N
- 255 W 2700 N
- 200 E 2300 N
- 163 Savannah Ln
- 111 E 2250 N
- 1750 N 400 E
- 270 E 1850 N
- 2100 N Highway 89
- 1454 N Fowler Ave
- 811 W 1340 N
- 551 E 900 St N
- 641 E 750 N Unit 1
- 819 E 760 N
- 381 N Washington Blvd
- 487 Second St
- 220 Tyler Ave Unit A
- 1507 Hudson St
- 524 8th St
- 3364 N Highway 162
- 996 9th St
