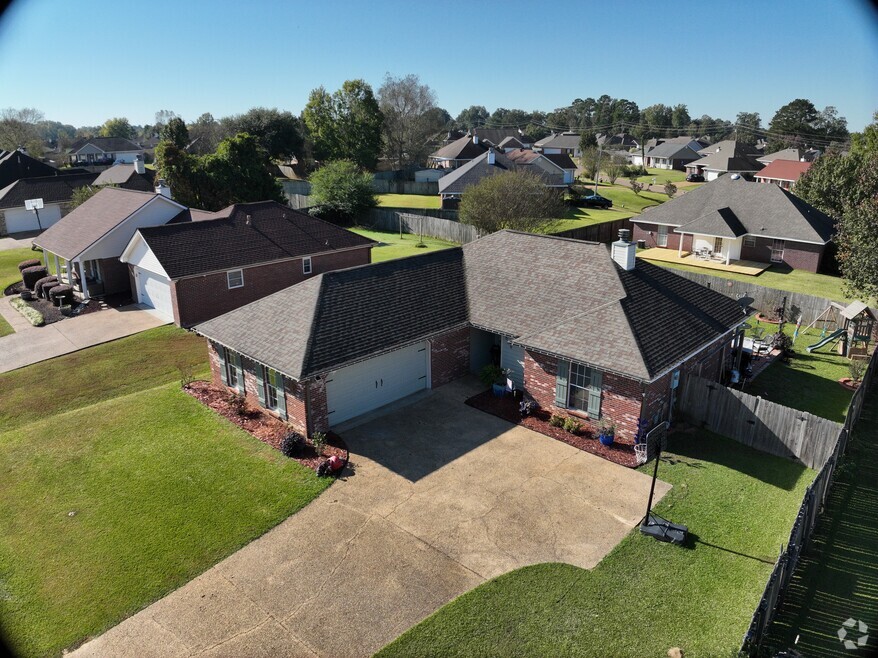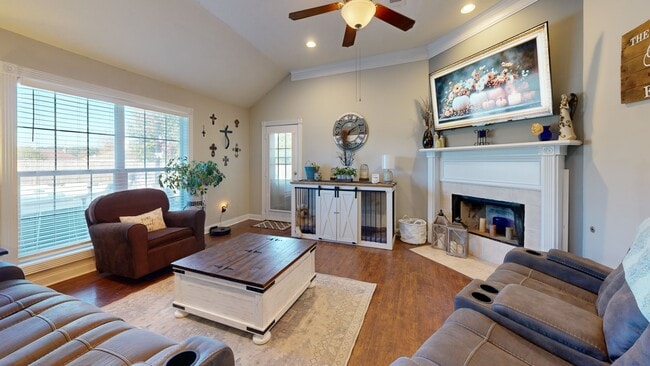
Estimated payment $1,442/month
Highlights
- Hot Property
- Above Ground Pool
- Deck
- Rouse Elementary School Rated A-
- Open Floorplan
- Wood Burning Stove
About This Home
Welcome home to this beautifully maintained 3-bedroom, 2-bath home in the desirable Live Oak Subdivision located in the Rankin County School District. This home features an open floor plan with a welcoming foyer that leads into spacious main living areas with high ceilings and plenty of natural light. The updated kitchen offers granite countertops, stainless steel appliances, and ample cabinet space — perfect for cooking and entertaining. The master suite includes wood flooring, a tray ceiling, and a luxurious bathroom with double vanities, a separate tub and shower, and a walk-in closet. Enjoy outdoor living on the patio and deck overlooking a flat, fenced backyard complete with an above-ground pool — ideal for relaxing or hosting gatherings. Other highlights include an architectural shingle roof, a split floor plan, and a two-car garage. This home combines comfort, style, and convenience in a great location close to schools, shopping, and dining. Don't miss your chance to make it yours!
Home Details
Home Type
- Single Family
Est. Annual Taxes
- $1,038
Year Built
- Built in 2004
Lot Details
- 9,583 Sq Ft Lot
- Wood Fence
- Back Yard Fenced
HOA Fees
- $21 Monthly HOA Fees
Parking
- 2 Car Garage
- Side Facing Garage
Home Design
- Traditional Architecture
- Brick Exterior Construction
- Slab Foundation
- Architectural Shingle Roof
Interior Spaces
- 1,458 Sq Ft Home
- 1-Story Property
- Open Floorplan
- Crown Molding
- Tray Ceiling
- High Ceiling
- Ceiling Fan
- Wood Burning Stove
- Fireplace With Gas Starter
- Insulated Windows
- Blinds
- Entrance Foyer
- Great Room with Fireplace
- Storage
- Fire and Smoke Detector
Kitchen
- Eat-In Kitchen
- Breakfast Bar
- Electric Range
- Recirculated Exhaust Fan
- Microwave
- Dishwasher
- Granite Countertops
- Built-In or Custom Kitchen Cabinets
- Disposal
Flooring
- Wood
- Carpet
- Ceramic Tile
Bedrooms and Bathrooms
- 3 Bedrooms
- Walk-In Closet
- 2 Full Bathrooms
- Double Vanity
- Hydromassage or Jetted Bathtub
- Bathtub Includes Tile Surround
- Separate Shower
Laundry
- Laundry Room
- Washer and Electric Dryer Hookup
Outdoor Features
- Above Ground Pool
- Deck
- Stone Porch or Patio
- Rain Gutters
Schools
- Rouse Elementary School
- Brandon Middle School
- Brandon High School
Utilities
- Central Heating and Cooling System
- Heating System Uses Natural Gas
- Natural Gas Connected
- Electric Water Heater
- High Speed Internet
Community Details
- Association fees include ground maintenance
- Live Oaks Place Subdivision
- The community has rules related to covenants, conditions, and restrictions
Listing and Financial Details
- Assessor Parcel Number G07h-000003-02680
3D Interior and Exterior Tours
Floorplan
Map
Home Values in the Area
Average Home Value in this Area
Tax History
| Year | Tax Paid | Tax Assessment Tax Assessment Total Assessment is a certain percentage of the fair market value that is determined by local assessors to be the total taxable value of land and additions on the property. | Land | Improvement |
|---|---|---|---|---|
| 2024 | $1,038 | $13,555 | $0 | $0 |
| 2023 | $1,087 | $14,050 | $0 | $0 |
| 2022 | $1,066 | $14,050 | $0 | $0 |
| 2021 | $1,066 | $14,050 | $0 | $0 |
| 2020 | $1,066 | $14,050 | $0 | $0 |
| 2019 | $961 | $12,609 | $0 | $0 |
| 2018 | $935 | $12,609 | $0 | $0 |
| 2017 | $1,853 | $18,914 | $0 | $0 |
| 2016 | $1,737 | $18,687 | $0 | $0 |
| 2015 | $1,737 | $18,687 | $0 | $0 |
| 2014 | $832 | $12,458 | $0 | $0 |
| 2013 | -- | $12,392 | $0 | $0 |
Property History
| Date | Event | Price | List to Sale | Price per Sq Ft | Prior Sale |
|---|---|---|---|---|---|
| 10/28/2025 10/28/25 | For Sale | $255,000 | +16.0% | $175 / Sq Ft | |
| 05/17/2023 05/17/23 | Sold | -- | -- | -- | View Prior Sale |
| 04/21/2023 04/21/23 | Pending | -- | -- | -- | |
| 04/19/2023 04/19/23 | For Sale | $219,900 | +57.2% | $152 / Sq Ft | |
| 10/31/2017 10/31/17 | Sold | -- | -- | -- | View Prior Sale |
| 10/14/2017 10/14/17 | Pending | -- | -- | -- | |
| 09/30/2017 09/30/17 | For Sale | $139,900 | -- | $96 / Sq Ft |
Purchase History
| Date | Type | Sale Price | Title Company |
|---|---|---|---|
| Special Warranty Deed | -- | None Available | |
| Trustee Deed | $91,000 | None Available | |
| Warranty Deed | -- | -- |
Mortgage History
| Date | Status | Loan Amount | Loan Type |
|---|---|---|---|
| Open | $132,173 | VA | |
| Previous Owner | $138,000 | Stand Alone First |
About the Listing Agent
Shannon's Other Listings
Source: MLS United
MLS Number: 4129973
APN: G07H-000003-02680
- 1120 Spanish Oak Dr
- 317 Willow Run
- 131 Beechwood Cir
- 1076 Spanish Oak Dr
- 174 Beechwood Cir
- 505 Arden Dr
- 907 Oakwood Cove
- 00 Whitfield Rd
- 103 Cedar Ridge Blvd
- 406 Cedar Hill Dr
- 506 Cedar Hill Dr
- 504 Cedar Hill Dr
- 505 Cedar Hill Dr
- 503 Cedar Hill Dr
- ALDRIDGE Plan at Cedar Lane
- FREEPORT Plan at Cedar Lane
- 320 Cedar Hill Dr
- 313 Cedar Crest Dr
- 508 Ridgecrest Dr
- 407 Cedar Trace
- 602 Greenfield Ridge Dr E
- 990 Clubhouse Dr
- 411 Mississippi 468
- 505 Edgewater Branch Dr
- 525 Stonecreek Dr
- 100 Windsor Lake Blvd
- 1500 Chapelridge Way
- 1124 Ellington Ct
- 167 Lakebend Cir
- 11 Timber Ridge Dr
- 410 Lake Forest Rd
- 220 Cross Park Dr
- 301 Toulon St
- 330 Cross Park Dr
- 455 Crossgates Blvd
- 312 Busick Well Rd
- 1290 W Government St
- 130 Value Rd
- 22 Woodbridge Rd
- 23 Fox Glen Cir





