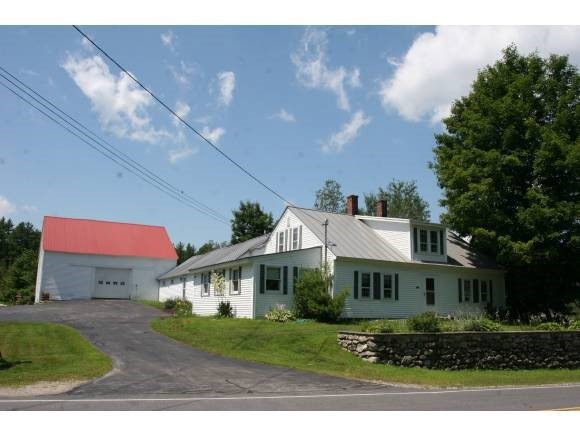
589 Route 114 Bradford, NH 03221
Estimated Value: $476,000 - $804,000
Highlights
- Barn
- Cape Cod Architecture
- Farm
- 9.4 Acre Lot
- Wood Burning Stove
- Wooded Lot
About This Home
As of March 2014This charming antique farmhouse has been lovingly restored and is in great condition. The spacious house offers 3 bedrooms, full bath, large living room with fireplace, large eat-in kitchen w/woodstove, Master on 1st floor, family room, 2 bedrooms and office upstairs. Features include nice wood floors, pretty stairway, and heated sun porch. An attached spacious 1st floor apartment offers 3 rooms including living room, bedroom, kitchen, plus bath. The large barn is 38' x 38' and offers a large area for storage or livestock. A separate building currently houses a retail flower business on the first floor and comes with heated, furnished, "man-room" complete with bar, and nice pool table. The 9.4 acres offers privacy and pasture land with open and wooded acreage. The land is beautiful and includes 700' of road frontage. Great garden spot that is level and sunny with a nice gazebo overlooking the grounds. Very conveniently located between New London and Warner.
Last Agent to Sell the Property
Four Seasons Sotheby's Int'l Realty License #046270 Listed on: 07/17/2013

Last Buyer's Agent
Four Seasons Sotheby's Int'l Realty License #046270 Listed on: 07/17/2013

Home Details
Home Type
- Single Family
Est. Annual Taxes
- $7,398
Year Built
- Built in 1800
Lot Details
- 9.4 Acre Lot
- Property fronts a private road
- Level Lot
- Wooded Lot
- Historic Home
Parking
- 2 Car Garage
Home Design
- Cape Cod Architecture
- Post and Beam
- Farmhouse Style Home
- Stone Foundation
- Metal Roof
- Vinyl Siding
- Clapboard
Interior Spaces
- 2,804 Sq Ft Home
- 1.5-Story Property
- Wood Burning Stove
- Wood Burning Fireplace
- Window Screens
- Combination Kitchen and Dining Room
Kitchen
- Walk-In Pantry
- Stove
- Gas Range
- Range Hood
- Dishwasher
Flooring
- Softwood
- Carpet
- Vinyl
Bedrooms and Bathrooms
- 3 Bedrooms
- Main Floor Bedroom
- Bathroom on Main Level
- 1 Full Bathroom
- Bathtub
Laundry
- Laundry on main level
- Dryer
- Washer
Unfinished Basement
- Basement Fills Entire Space Under The House
- Connecting Stairway
- Interior Basement Entry
- Crawl Space
Home Security
- Storm Windows
- Fire and Smoke Detector
Accessible Home Design
- Kitchen has a 60 inch turning radius
- Hard or Low Nap Flooring
Schools
- Sutton Central Elementary School
- Kearsarge Regional Middle Sch
- Kearsarge Regional High School
Farming
- Barn
- Farm
- Agricultural
- Pasture
- Horse Farm
Utilities
- Heating System Uses Gas
- Heating System Uses Wood
- 200+ Amp Service
- Private Water Source
- Drilled Well
- Septic Tank
- Private Sewer
- Leach Field
- High Speed Internet
- Internet Available
- Cable TV Available
Additional Features
- Enclosed patio or porch
- Accessory Dwelling Unit (ADU)
Listing and Financial Details
- 24% Total Tax Rate
Similar Homes in the area
Home Values in the Area
Average Home Value in this Area
Mortgage History
| Date | Status | Borrower | Loan Amount |
|---|---|---|---|
| Closed | Vaughan Janet L | $202,500 | |
| Closed | Vaughan Janet L | $30,000 |
Property History
| Date | Event | Price | Change | Sq Ft Price |
|---|---|---|---|---|
| 03/13/2014 03/13/14 | Sold | $225,000 | -16.0% | $80 / Sq Ft |
| 01/30/2014 01/30/14 | Pending | -- | -- | -- |
| 07/17/2013 07/17/13 | For Sale | $268,000 | -- | $96 / Sq Ft |
Tax History Compared to Growth
Tax History
| Year | Tax Paid | Tax Assessment Tax Assessment Total Assessment is a certain percentage of the fair market value that is determined by local assessors to be the total taxable value of land and additions on the property. | Land | Improvement |
|---|---|---|---|---|
| 2024 | $8,771 | $325,580 | $131,400 | $194,180 |
| 2023 | $7,784 | $306,800 | $131,400 | $175,400 |
| 2022 | $7,412 | $306,800 | $131,400 | $175,400 |
| 2021 | $7,412 | $306,800 | $131,400 | $175,400 |
| 2020 | $7,630 | $306,800 | $131,400 | $175,400 |
| 2019 | $7,788 | $258,810 | $95,700 | $163,110 |
| 2016 | $6,983 | $258,810 | $95,700 | $163,110 |
| 2015 | $6,983 | $258,810 | $95,700 | $163,110 |
| 2014 | $7,570 | $312,950 | $104,800 | $208,150 |
| 2012 | $6,750 | $312,950 | $104,800 | $208,150 |
Agents Affiliated with this Home
-
Karen Hoglund

Seller's Agent in 2014
Karen Hoglund
Four Seasons Sotheby's Int'l Realty
(603) 491-0978
2 in this area
45 Total Sales
Map
Source: PrimeMLS
MLS Number: 4255177
APN: SUTN-000004-000286-000225
- 2400 Route 114
- Lot 194-58 Route 114
- 2024 Route 114
- 000 Route 114
- 0 Brown Rd
- 00 Newbury Rd
- 75 Blaisdell Hill Rd
- 0 Roby Unit 5036005
- 191 Route 114
- 11 Chalk Pond Rd
- 8 Gridley Rd
- 377 Sutton Rd
- 12 Chapin Way Unit Lot 12
- 6 Chapin Way Unit 6
- 0 Birch Hill Rd
- 420 Sutton Rd
- 16-66 Bagley Hill Rd
- 2611 Route 103
- 197 Morse Hill Rd
- 20 Church St
