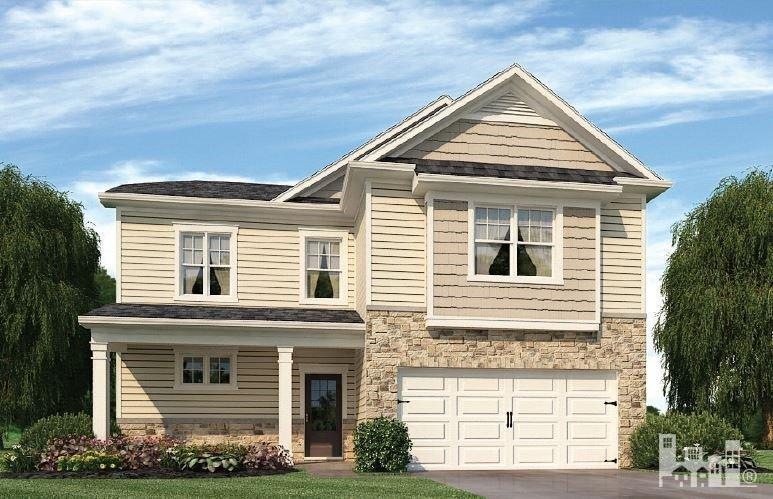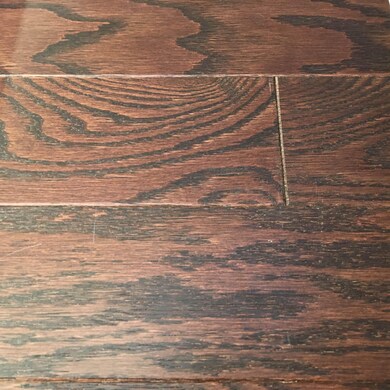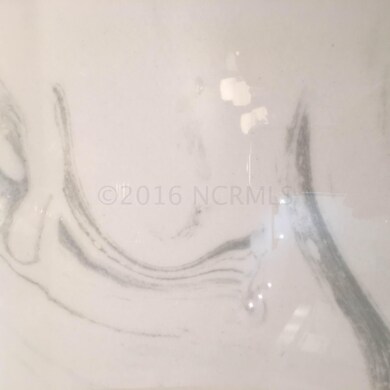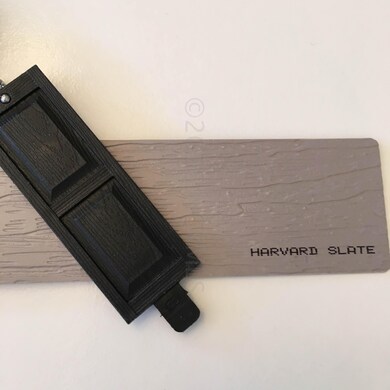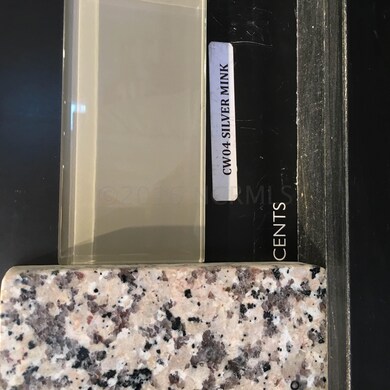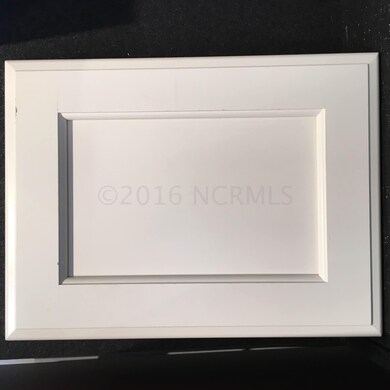
589 Steele Loop Wilmington, NC 28411
Highlights
- Wood Flooring
- Main Floor Primary Bedroom
- Thermal Windows
- Porters Neck Elementary School Rated A-
- Mud Room
- Porch
About This Home
As of November 2021The NEW for 2016 Belfort plan by DR Horton is 2271 sq feet and designed for easy living with an open floor plan. This two story home has 4 bedrooms and 2.5 baths. Downstairs has a family room,dining room,kitchen and foyer and master suite. The kitchen has 36 cabinets with granite counter tops, can lights in kitchen and stainless appliances. Wood floors in foyer, kitchen,dining,great room, and powder room. Master bath has a separate stand up shower and garden tub with executive height double bowl vanity and tile floors. Propane Gas fireplace in the living room. Nice backyard with privacy. Home is under construction and to be complete by Spring 2016. PHOTOS OF SIMILAR HOME. $3000 seller paid closing cost with preferred lender.
Home Details
Home Type
- Single Family
Est. Annual Taxes
- $1,519
Year Built
- Built in 2015
Lot Details
- 7,146 Sq Ft Lot
- Lot Dimensions are 62x100x62x100
- Property fronts a private road
- Property is zoned R-15
HOA Fees
- $34 Monthly HOA Fees
Home Design
- Slab Foundation
- Wood Frame Construction
- Shingle Roof
- Vinyl Siding
- Stick Built Home
Interior Spaces
- 2,271 Sq Ft Home
- 2-Story Property
- Gas Log Fireplace
- Thermal Windows
- Mud Room
- Combination Dining and Living Room
- Laundry Room
Kitchen
- Built-In Microwave
- Dishwasher
- Disposal
Flooring
- Wood
- Carpet
- Tile
- Vinyl Plank
Bedrooms and Bathrooms
- 4 Bedrooms
- Primary Bedroom on Main
Parking
- 2 Car Attached Garage
- Driveway
Outdoor Features
- Patio
- Porch
Utilities
- Forced Air Heating and Cooling System
- Fuel Tank
Listing and Financial Details
- Assessor Parcel Number R04400-001-558-000
Community Details
Overview
- Reserve At West Bay Subdivision
- Maintained Community
Security
- Resident Manager or Management On Site
Ownership History
Purchase Details
Home Financials for this Owner
Home Financials are based on the most recent Mortgage that was taken out on this home.Purchase Details
Home Financials for this Owner
Home Financials are based on the most recent Mortgage that was taken out on this home.Purchase Details
Home Financials for this Owner
Home Financials are based on the most recent Mortgage that was taken out on this home.Purchase Details
Purchase Details
Home Financials for this Owner
Home Financials are based on the most recent Mortgage that was taken out on this home.Similar Homes in Wilmington, NC
Home Values in the Area
Average Home Value in this Area
Purchase History
| Date | Type | Sale Price | Title Company |
|---|---|---|---|
| Warranty Deed | $390,000 | None Available | |
| Interfamily Deed Transfer | -- | None Available | |
| Special Warranty Deed | $270,000 | None Available | |
| Warranty Deed | $279,000 | None Available | |
| Special Warranty Deed | $250,000 | None Available |
Mortgage History
| Date | Status | Loan Amount | Loan Type |
|---|---|---|---|
| Open | $311,920 | New Conventional | |
| Closed | $239,500 | New Conventional | |
| Previous Owner | $215,920 | New Conventional | |
| Previous Owner | $237,500 | New Conventional |
Property History
| Date | Event | Price | Change | Sq Ft Price |
|---|---|---|---|---|
| 11/10/2021 11/10/21 | Sold | $389,900 | 0.0% | $154 / Sq Ft |
| 10/12/2021 10/12/21 | Pending | -- | -- | -- |
| 10/08/2021 10/08/21 | Price Changed | $389,900 | -1.3% | $154 / Sq Ft |
| 10/04/2021 10/04/21 | Price Changed | $395,000 | -1.3% | $156 / Sq Ft |
| 09/26/2021 09/26/21 | For Sale | $400,000 | +48.2% | $158 / Sq Ft |
| 11/15/2018 11/15/18 | Sold | $269,900 | -10.0% | $107 / Sq Ft |
| 10/11/2018 10/11/18 | Pending | -- | -- | -- |
| 05/17/2018 05/17/18 | For Sale | $300,000 | +20.0% | $119 / Sq Ft |
| 06/23/2016 06/23/16 | Sold | $250,000 | -9.1% | $110 / Sq Ft |
| 03/26/2016 03/26/16 | Pending | -- | -- | -- |
| 12/05/2015 12/05/15 | For Sale | $274,945 | -- | $121 / Sq Ft |
Tax History Compared to Growth
Tax History
| Year | Tax Paid | Tax Assessment Tax Assessment Total Assessment is a certain percentage of the fair market value that is determined by local assessors to be the total taxable value of land and additions on the property. | Land | Improvement |
|---|---|---|---|---|
| 2023 | $1,519 | $281,000 | $65,800 | $215,200 |
| 2022 | $1,529 | $281,000 | $65,800 | $215,200 |
| 2021 | $1,547 | $281,000 | $65,800 | $215,200 |
| 2020 | $1,720 | $271,900 | $56,300 | $215,600 |
| 2019 | $1,720 | $252,000 | $56,300 | $195,700 |
| 2018 | $1,594 | $252,000 | $56,300 | $195,700 |
| 2017 | $1,632 | $252,000 | $56,300 | $195,700 |
| 2016 | $390 | $56,300 | $56,300 | $0 |
| 2015 | $363 | $56,300 | $56,300 | $0 |
Agents Affiliated with this Home
-
R
Seller's Agent in 2021
Rasa Love
Keller Williams Innovate-Wilmington
(910) 300-5140
5 in this area
126 Total Sales
-
Gary Ellis
G
Seller Co-Listing Agent in 2021
Gary Ellis
Keller Williams Innovate-Wilmington
(541) 241-0075
2 in this area
15 Total Sales
-
Kristin Badinelli
K
Buyer's Agent in 2021
Kristin Badinelli
Coldwell Banker Sea Coast Advantage
(704) 609-7619
1 in this area
2 Total Sales
-
Jennifer Farmer

Seller's Agent in 2018
Jennifer Farmer
Coldwell Banker Sea Coast Advantage
(910) 297-9811
16 in this area
154 Total Sales
-
Jason Bell

Buyer's Agent in 2018
Jason Bell
Keller Williams Innovate-Wilmington
(910) 599-8029
4 in this area
133 Total Sales
-
John Mcnair
J
Seller's Agent in 2016
John Mcnair
D.R. Horton, Inc
(910) 742-7946
165 Total Sales
Map
Source: Hive MLS
MLS Number: 30531063
APN: R04400-001-558-000
- 576 Steele Loop
- 7408 Darius Dr
- 7317 Woodhall Dr
- 7428 Chipley Dr
- 506 Orbison Dr
- 7308 Peppercorn Ct
- 7306 Charred Pine Dr
- 416 Point View Ct
- 406 Endicott Ct
- 2705 Wooler Ct
- 533 Foxfield Ct
- 415 Point View Ct
- 7456 Courtney Pines Rd
- 2705 Mascot Ct
- 443 Foxfield Ct
- 435 Foxfield Ct
- 2824 White Rd
- 7321 Haskell Ct
- 2715 Ashby Dr
- 7315 Konlack Ct
