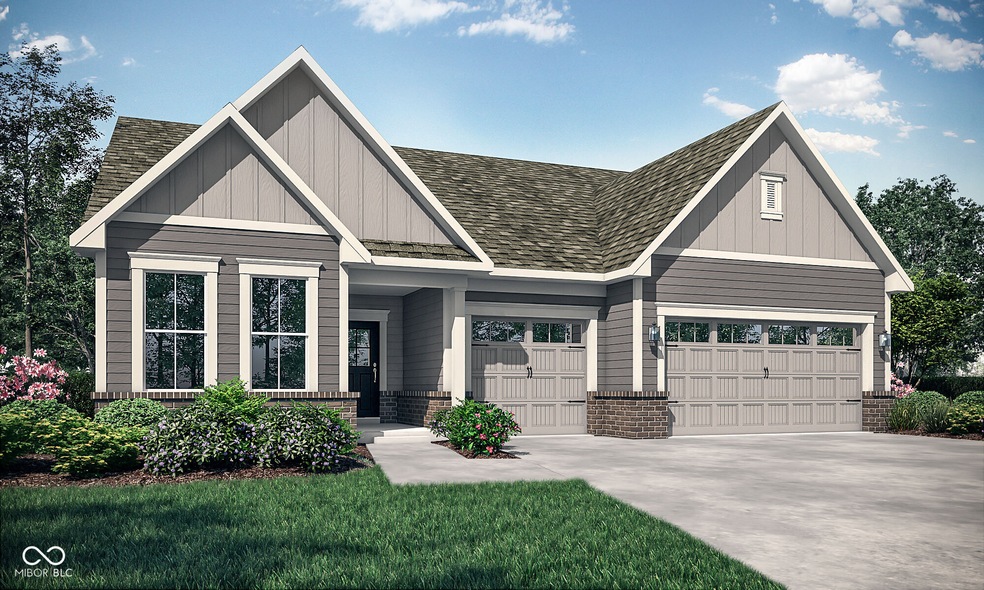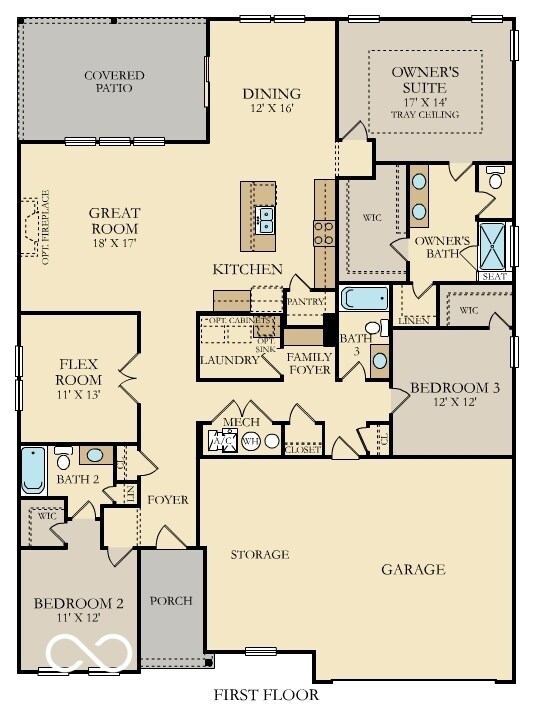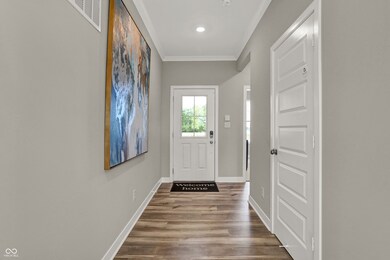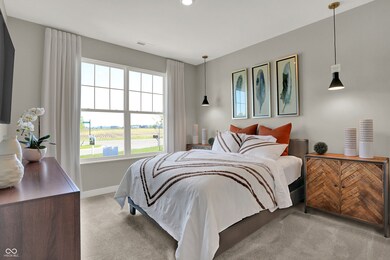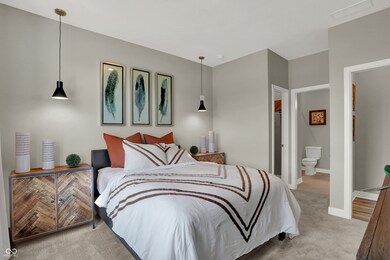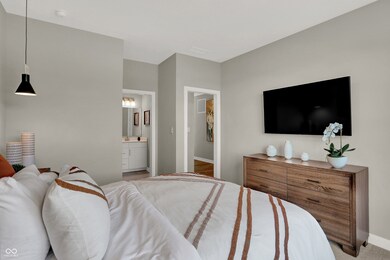
589 Waterford Ln Westfield, IN 46074
Highlights
- Traditional Architecture
- Covered patio or porch
- Tray Ceiling
- Monon Trail Elementary School Rated A-
- 3 Car Attached Garage
- Woodwork
About This Home
As of April 2025Aberdeen is a Masterplan Community in Westfield. All Cornerstone homes include Quartz Countertops, 42" Kitchen Cabinets with Crown Molding, Luxury Vinyl Plank Flooring, Large Concrete Patio, Wainscot Brick Wrap with Fully Sodded yards. Amenities include swimming pool, pool house, playground and hiking trails with direct access to the popular Monon Trail. Located just north of the 400 acre Grand Park Sports Complex. The Seabrook is an elegant ranch plan w/an open concept, 9' ceilings & an abundance of light & windows. Large Center Island w/sink & seating is included in kitchen. The Family Foyer provides a place to organize the necessities of busy family life and help tame the clutter. This new home offers 2 guest bedrooms, 1 w/a private bathroom. A 3 car garage adds extra storage. *Photos/Tour of model may show features not selected in home.
Last Agent to Sell the Property
Compass Indiana, LLC Brokerage Email: erin.hundley@compass.com License #RB15000126 Listed on: 02/21/2025

Home Details
Home Type
- Single Family
Year Built
- Built in 2025
HOA Fees
- $78 Monthly HOA Fees
Parking
- 3 Car Attached Garage
- Garage Door Opener
Home Design
- Traditional Architecture
- Brick Exterior Construction
- Slab Foundation
- Cement Siding
Interior Spaces
- 2,225 Sq Ft Home
- 1-Story Property
- Woodwork
- Tray Ceiling
- Gas Log Fireplace
- Vinyl Clad Windows
- Window Screens
- Great Room with Fireplace
- Combination Kitchen and Dining Room
- Storage
Kitchen
- Breakfast Bar
- Gas Oven
- <<microwave>>
- Dishwasher
- Kitchen Island
- Disposal
Flooring
- Carpet
- Luxury Vinyl Plank Tile
Bedrooms and Bathrooms
- 3 Bedrooms
- Walk-In Closet
- 3 Full Bathrooms
Home Security
- Smart Locks
- Fire and Smoke Detector
Schools
- Monon Trail Elementary School
- Westfield Middle School
- Westfield Intermediate School
- Westfield High School
Utilities
- Programmable Thermostat
- Electric Water Heater
Additional Features
- Covered patio or porch
- 0.26 Acre Lot
Community Details
- Association fees include clubhouse, parkplayground, walking trails
- Association Phone (765) 701-4140
- Aberdeen Subdivision
- Property managed by Main Street Management, LLC
- The community has rules related to covenants, conditions, and restrictions
Listing and Financial Details
- Tax Lot 271
- Assessor Parcel Number 290523009017000015
- Seller Concessions Offered
Similar Homes in the area
Home Values in the Area
Average Home Value in this Area
Property History
| Date | Event | Price | Change | Sq Ft Price |
|---|---|---|---|---|
| 04/17/2025 04/17/25 | Sold | $495,000 | -3.9% | $222 / Sq Ft |
| 03/06/2025 03/06/25 | Pending | -- | -- | -- |
| 03/04/2025 03/04/25 | Price Changed | $514,995 | -1.9% | $231 / Sq Ft |
| 02/21/2025 02/21/25 | For Sale | $524,995 | -- | $236 / Sq Ft |
Tax History Compared to Growth
Agents Affiliated with this Home
-
Erin Hundley

Seller's Agent in 2025
Erin Hundley
Compass Indiana, LLC
(317) 430-0866
681 in this area
3,234 Total Sales
-
Kyle Dickson

Buyer's Agent in 2025
Kyle Dickson
Coldwell Banker - Kaiser
(317) 727-2394
13 in this area
172 Total Sales
Map
Source: MIBOR Broker Listing Cooperative®
MLS Number: 22023008
- 19492 Lewis Cir
- 19492 Lewis Cir
- 19492 Lewis Cir
- 19492 Lewis Cir
- 19492 Lewis Cir
- 19492 Lewis Cir
- 19492 Lewis Cir
- 19512 Lewis Circle Parkglt
- 587 Mccaffrey Cir
- 19652 Shadow Trace Path
- 19393 Boulder Brook Ln
- 19493 Boulder Brook Ln
- 19503 Boulder Brook Ln
- 19378 Mcbee Ave
- 19348 Mcbee Ave
- 19425 Boulder Brook Ln
- 19359 Boulder Brook Ln
- 19309 Boulder Brook Ln
- 19435 Boulder Brook Ln
- 19415 Boulder Brook Ln
