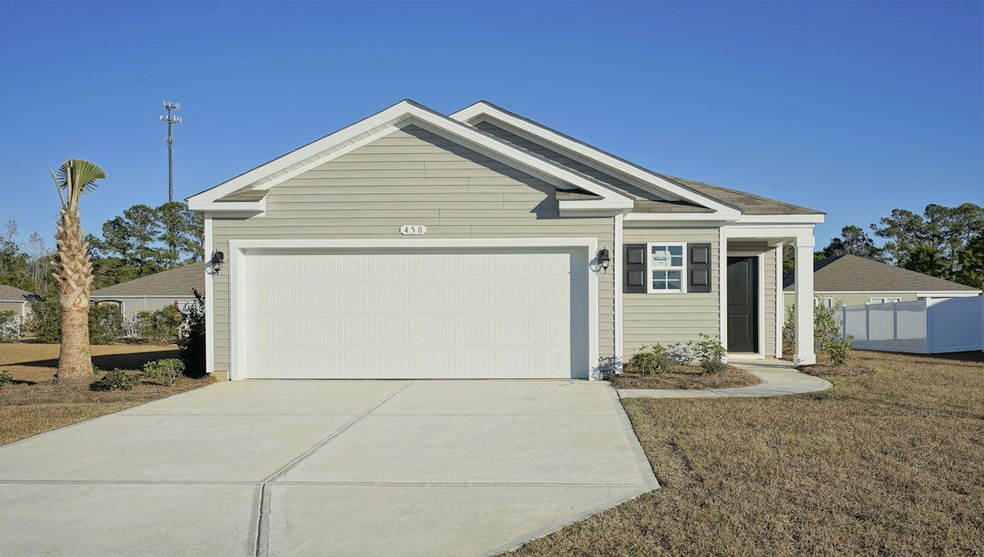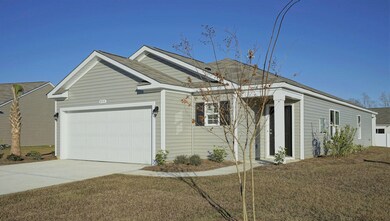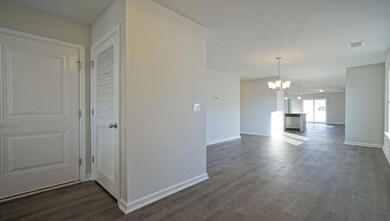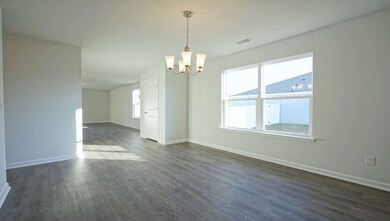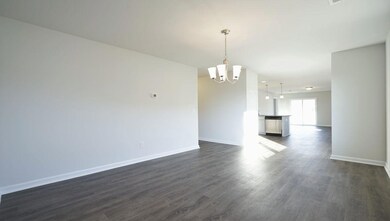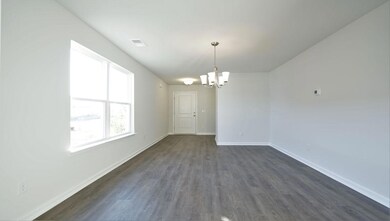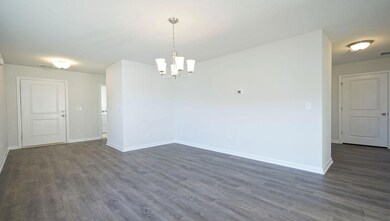
589 Wayton Cir Moncks Corner, SC 29461
Highlights
- Under Construction
- Home Energy Rating Service (HERS) Rated Property
- Pond
- RV or Boat Storage in Community
- Clubhouse
- High Ceiling
About This Home
As of March 2024Model home open daily. This craftsman's cottage, the Allex, is a beautiful, open concept floorplan! Inside you will find a private owners suite and 2 additional bedrooms. The owner's suite includes a true walk-in closet, walk-in shower, and double vanity sink with a cultured marble countertop. Gorgeous separate dining room and charming covered porch! Price includes luxury vinyl plank flooring throughout, Frigidaire stainless steel dishwasher plus a gas range stove, granite counter-tops, and LED wafer lights. Also includes a large kitchen island with bar and pendant lights. Energy Efficient features include a 14 SEER Carrier unit, and a tankless gas hot water heater.
Home Details
Home Type
- Single Family
Est. Annual Taxes
- $1,052
Year Built
- Built in 2019 | Under Construction
HOA Fees
- $31 Monthly HOA Fees
Parking
- 2 Car Attached Garage
Home Design
- Slab Foundation
- Asphalt Roof
- Vinyl Siding
Interior Spaces
- 1,459 Sq Ft Home
- 1-Story Property
- Smooth Ceilings
- High Ceiling
- Window Treatments
- Great Room
- Formal Dining Room
- Vinyl Flooring
- Laundry Room
Kitchen
- Eat-In Kitchen
- Dishwasher
- Kitchen Island
Bedrooms and Bathrooms
- 3 Bedrooms
- Walk-In Closet
- 2 Full Bathrooms
Outdoor Features
- Pond
- Screened Patio
Schools
- Whitesville Elementary School
- Berkeley Middle School
- Berkeley High School
Utilities
- Cooling Available
- Forced Air Heating System
- Tankless Water Heater
Additional Features
- Home Energy Rating Service (HERS) Rated Property
- 6,098 Sq Ft Lot
Listing and Financial Details
- Home warranty included in the sale of the property
Community Details
Overview
- Built by Dr Horton
- Spring Grove Plantation Subdivision
Amenities
- Clubhouse
Recreation
- RV or Boat Storage in Community
- Community Pool
- Park
- Trails
Ownership History
Purchase Details
Home Financials for this Owner
Home Financials are based on the most recent Mortgage that was taken out on this home.Purchase Details
Home Financials for this Owner
Home Financials are based on the most recent Mortgage that was taken out on this home.Map
Similar Homes in Moncks Corner, SC
Home Values in the Area
Average Home Value in this Area
Purchase History
| Date | Type | Sale Price | Title Company |
|---|---|---|---|
| Deed | $326,000 | South Carolina Title | |
| Deed | $223,000 | None Available |
Mortgage History
| Date | Status | Loan Amount | Loan Type |
|---|---|---|---|
| Open | $320,095 | FHA | |
| Previous Owner | $225,252 | New Conventional |
Property History
| Date | Event | Price | Change | Sq Ft Price |
|---|---|---|---|---|
| 03/21/2024 03/21/24 | Sold | $326,000 | +0.3% | $219 / Sq Ft |
| 02/09/2024 02/09/24 | For Sale | $324,900 | +45.7% | $218 / Sq Ft |
| 05/24/2019 05/24/19 | Sold | $223,000 | +3.3% | $153 / Sq Ft |
| 04/23/2019 04/23/19 | Pending | -- | -- | -- |
| 02/20/2019 02/20/19 | For Sale | $215,885 | -- | $148 / Sq Ft |
Tax History
| Year | Tax Paid | Tax Assessment Tax Assessment Total Assessment is a certain percentage of the fair market value that is determined by local assessors to be the total taxable value of land and additions on the property. | Land | Improvement |
|---|---|---|---|---|
| 2024 | $1,052 | $246,905 | $57,363 | $189,542 |
| 2023 | $1,052 | $9,877 | $2,295 | $7,582 |
| 2022 | $1,056 | $8,588 | $1,880 | $6,708 |
| 2021 | $1,083 | $8,590 | $1,880 | $6,708 |
| 2020 | $1,097 | $8,588 | $1,880 | $6,708 |
| 2019 | $257 | $8,588 | $1,880 | $6,708 |
Source: CHS Regional MLS
MLS Number: 19005024
APN: 211-11-03-213
- 543 Wayton Cir
- 404 Omaha Dr
- 219 Whirlaway Dr
- 311 Citation Way
- 236 Everwood Ct
- 411 Black Horse Rd
- 184 Charlesfort Way
- 297 Oglethorpe Cir
- 329 Carriage Wheel Rd
- 0 Cypress Gardens Rd Unit 18013002
- 603 Curing Ct
- 316 Knawl Rd
- 163 Cypress Plantation Rd
- 167 Cypress Plantation Rd
- 513 Abigail St
- 819 Casey St
- 305 Camellia Bloom Dr
- 212 Rubles Ln
- 432 Eva St
- 715 McRoy St
