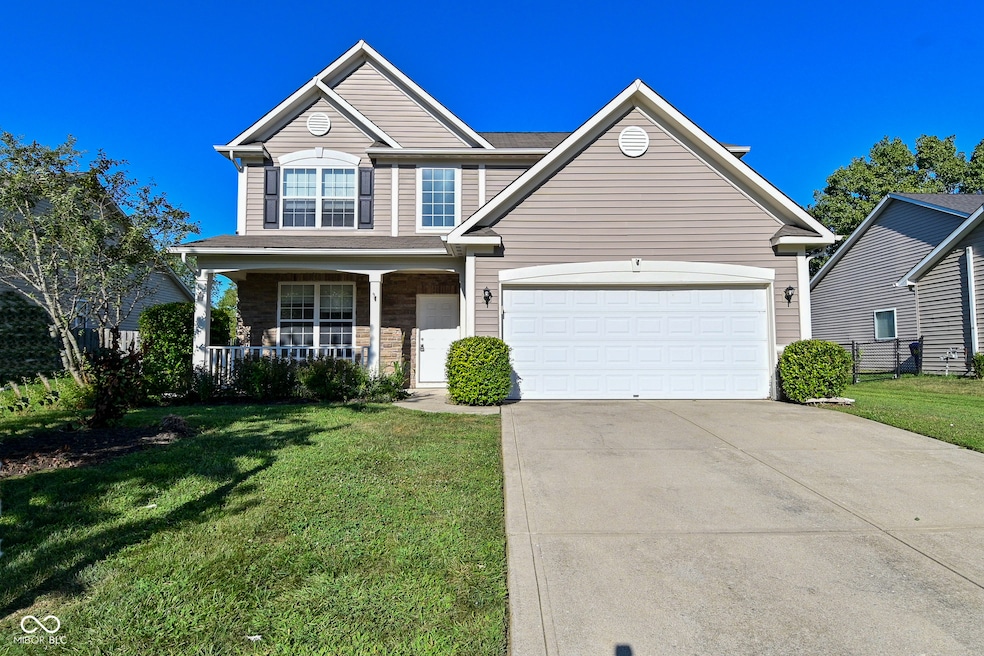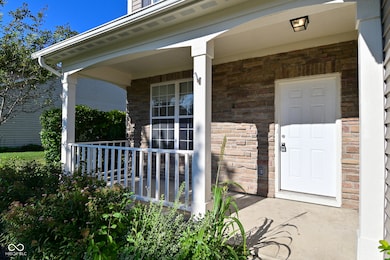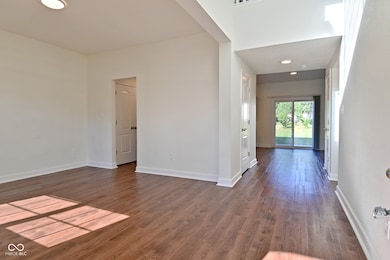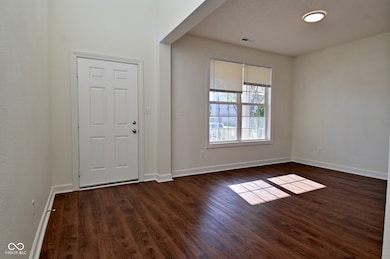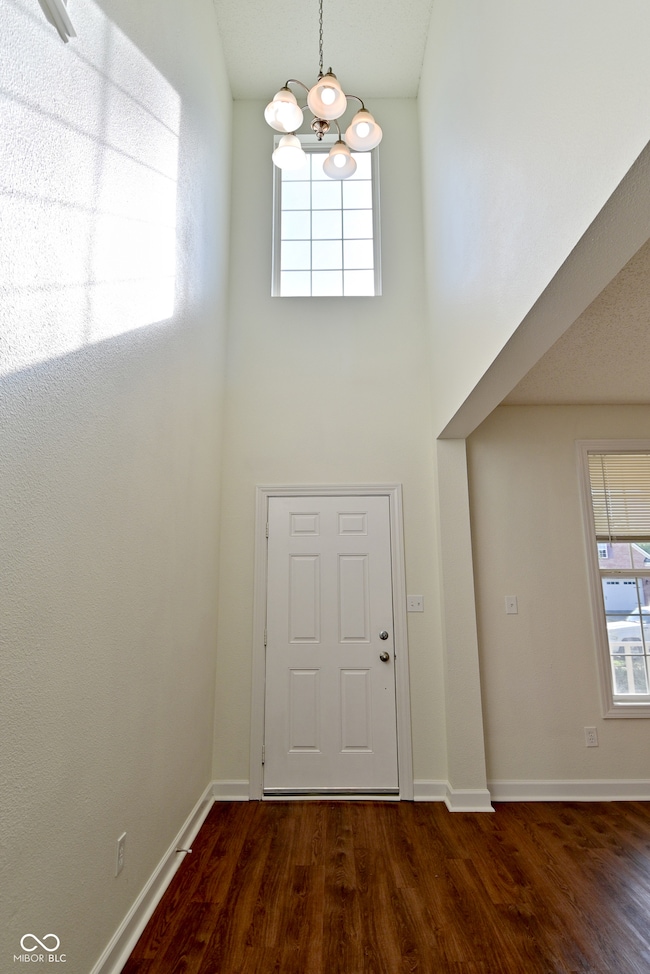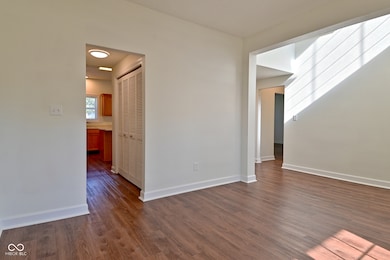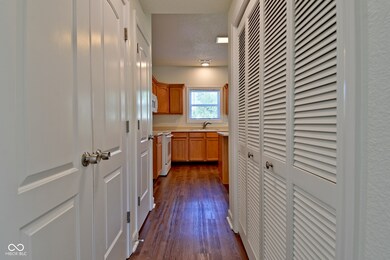5890 Courtyard Crescent Indianapolis, IN 46234
Estimated payment $2,231/month
Total Views
7,631
4
Beds
2.5
Baths
2,120
Sq Ft
$156
Price per Sq Ft
Highlights
- 2 Car Attached Garage
- Walk-In Closet
- Vinyl Plank Flooring
- Reagan Elementary School Rated A+
- Laundry Room
- Forced Air Heating and Cooling System
About This Home
A fantastic find in Williamsburg Villages! The main level hosts 9 foot ceilings, vinyl plank flooring throughout, and an open concept kitchen and living space! Just off the entry, there is a formal dining room, great for an entertaining space. The kitchen has ample cabinet & counter space, along with a center island that holds additional storage. The upper level hosts four bedrooms, two bathrooms, and the laundry room. The primary suite is truly a retreat with a large closet and private bath with double vanity, water closet, full shower stall, and soaker tub!
Home Details
Home Type
- Single Family
Est. Annual Taxes
- $5,488
Year Built
- Built in 2006
HOA Fees
- $36 Monthly HOA Fees
Parking
- 2 Car Attached Garage
Home Design
- Slab Foundation
- Vinyl Construction Material
Interior Spaces
- 2-Story Property
Kitchen
- Electric Oven
- Built-In Microwave
- Dishwasher
- Disposal
Flooring
- Carpet
- Vinyl Plank
Bedrooms and Bathrooms
- 4 Bedrooms
- Walk-In Closet
Laundry
- Laundry Room
- Laundry on upper level
Schools
- Reagan Elementary School
- Brownsburg East Middle School
- Brownsburg High School
Additional Features
- 9,583 Sq Ft Lot
- Forced Air Heating and Cooling System
Community Details
- Association fees include parkplayground, management, tennis court(s), walking trails
- Association Phone (317) 253-1401
- Williamsburg Villages Subdivision
- Property managed by Ardsley Management
Listing and Financial Details
- Tax Lot 34
- Assessor Parcel Number 320808227014000015
Map
Create a Home Valuation Report for This Property
The Home Valuation Report is an in-depth analysis detailing your home's value as well as a comparison with similar homes in the area
Home Values in the Area
Average Home Value in this Area
Tax History
| Year | Tax Paid | Tax Assessment Tax Assessment Total Assessment is a certain percentage of the fair market value that is determined by local assessors to be the total taxable value of land and additions on the property. | Land | Improvement |
|---|---|---|---|---|
| 2024 | $5,488 | $274,400 | $51,600 | $222,800 |
| 2023 | $4,584 | $229,200 | $46,100 | $183,100 |
| 2022 | $3,596 | $179,800 | $35,700 | $144,100 |
| 2021 | $3,596 | $179,800 | $37,900 | $141,900 |
| 2020 | $3,458 | $172,900 | $39,500 | $133,400 |
| 2019 | $3,422 | $171,100 | $37,600 | $133,500 |
| 2018 | $3,254 | $162,700 | $37,600 | $125,100 |
| 2017 | $3,280 | $164,000 | $35,800 | $128,200 |
| 2016 | $3,176 | $158,800 | $35,800 | $123,000 |
| 2014 | $3,058 | $152,900 | $33,700 | $119,200 |
| 2013 | $2,928 | $146,400 | $32,400 | $114,000 |
Source: Public Records
Property History
| Date | Event | Price | List to Sale | Price per Sq Ft | Prior Sale |
|---|---|---|---|---|---|
| 10/14/2025 10/14/25 | Price Changed | $329,900 | -2.9% | $156 / Sq Ft | |
| 07/31/2025 07/31/25 | For Sale | $339,900 | 0.0% | $160 / Sq Ft | |
| 04/27/2020 04/27/20 | Rented | $1,695 | 0.0% | -- | |
| 04/16/2020 04/16/20 | For Rent | $1,695 | +6.3% | -- | |
| 10/11/2018 10/11/18 | Rented | $1,595 | -3.0% | -- | |
| 09/27/2018 09/27/18 | For Rent | $1,645 | +6.5% | -- | |
| 08/02/2017 08/02/17 | Rented | $1,545 | 0.0% | -- | |
| 07/20/2017 07/20/17 | Price Changed | $1,545 | -3.1% | $1 / Sq Ft | |
| 07/13/2017 07/13/17 | For Rent | $1,595 | +14.3% | -- | |
| 07/10/2014 07/10/14 | Rented | $1,395 | -0.3% | -- | |
| 07/10/2014 07/10/14 | Under Contract | -- | -- | -- | |
| 06/24/2014 06/24/14 | For Rent | $1,399 | 0.0% | -- | |
| 06/05/2014 06/05/14 | Sold | $152,200 | -4.3% | $72 / Sq Ft | View Prior Sale |
| 05/13/2014 05/13/14 | Pending | -- | -- | -- | |
| 05/02/2014 05/02/14 | Price Changed | $159,000 | -1.2% | $75 / Sq Ft | |
| 04/07/2014 04/07/14 | Price Changed | $161,000 | -2.3% | $76 / Sq Ft | |
| 03/05/2014 03/05/14 | For Sale | $164,800 | -- | $78 / Sq Ft |
Source: MIBOR Broker Listing Cooperative®
Purchase History
| Date | Type | Sale Price | Title Company |
|---|---|---|---|
| Special Warranty Deed | -- | None Listed On Document | |
| Warranty Deed | -- | -- | |
| Sheriffs Deed | -- | -- | |
| Warranty Deed | -- | None Available | |
| Warranty Deed | -- | None Available |
Source: Public Records
Mortgage History
| Date | Status | Loan Amount | Loan Type |
|---|---|---|---|
| Previous Owner | $26,250 | Stand Alone Second |
Source: Public Records
Source: MIBOR Broker Listing Cooperative®
MLS Number: 22054163
APN: 32-08-08-227-014.000-015
Nearby Homes
- 5664 Crump Ln
- 10711 E County Road 600 N
- 5594 Crump Ln
- 10577 E County Road 600 N
- 5886 Brookstone Dr
- 10553 Virginia Ave
- 10611 Armstead Ave
- 10398 Splendor Way
- 10358 River Park Way
- 10327 Gateway Dr
- 5351 Potters Pike
- 10391 Split Rock Way
- Wembley Plan at Eagle Lakes - Paired Patio Homes Collection
- 5813 Grandvista Dr
- 6642 Clearwood Dr
- 8620 Green Braes South Dr
- 10224 Noble Ct
- 10155 Clear Creek Cir
- 5550 Bay Colony Ln
- 10145 Eagle Eye Way
- 10602 Scotwood St
- 5899 Brookstone Dr
- 5548 James Blair Dr
- 10356 Split Rock Way
- 6350 Eastern Range Rd
- 6623 Eagle Crossing Blvd
- 10383 Homestead Dr
- 10286 Butler Dr
- 10523 Ballard Dr
- 10297 Haag Rd
- 4291 Raintree Rd
- 4061 Eagle Roost Dr
- 10810 Running Brook Rd
- 7569 Cherryhill Dr
- 7419 Cherryhill Dr
- 6929 Hornbeam Cir
- 1730 E Fork Dr
- 1122 Windhaven Cir
- 4401 Eagle Creek Pkwy
- 4125 Goshawk Ct
