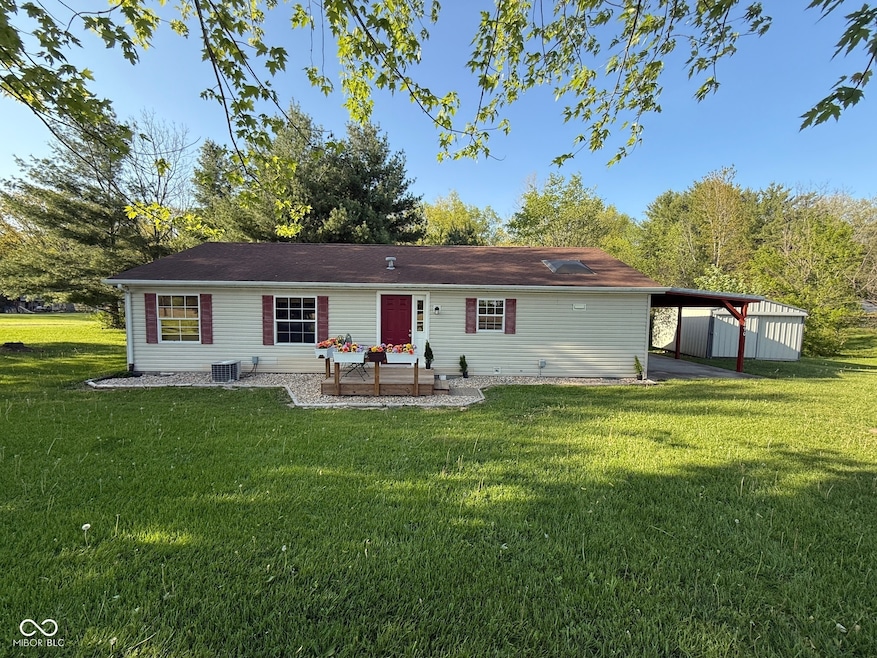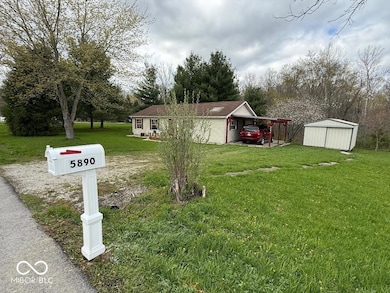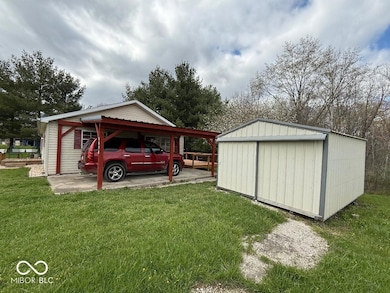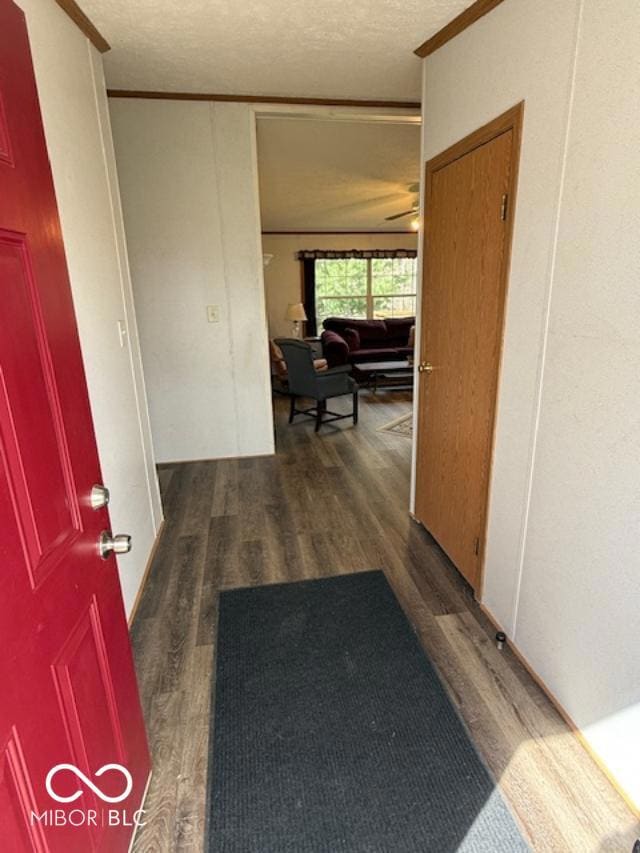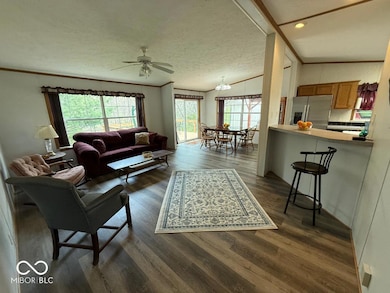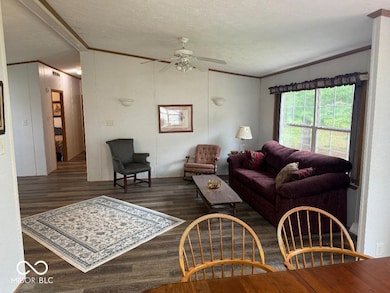
5890 E 390 Rd N Butlerville, IN 47223
Estimated payment $1,193/month
Highlights
- Mature Trees
- Vaulted Ceiling
- No HOA
- Deck
- Ranch Style House
- Porch
About This Home
Welcome to your private retreat! Nestled on 2.36 acres, this charming manufactured home offers peaceful living surrounded by woods - perfect for hunting, hiking, or simply enjoying nature. A beautiful pond adds a serene touch to the backyard setting. The home features fresh upgrades throughout, including brand-new flooring, a new refrigerator, stove, hot water heater, dishwasher, and furnace... plus a new front deck perfect for relaxing outdoors. Structural tie-downs have been newly installed and the property has been professionally evaluated by a structural engineer for added peace of mind. All new PEX waterlines also were also installed. A 16x12 utility shed provides extra storage for your tools, mower, outdoor gear, or hobbies. The home is less than 1 mile from the Brush Creek Reservoir boat launch. Brush Creek Elementary school is less than 3 miles away along with the stores and a restaurant in Butlerville. Whether you're looking for a weekend getaway or a full-time home close to nature, this property is immediately available for you to move in and enjoy! Home is owned by the listing broker
Listing Agent
Pieratt Robbins Mobility, Inc Brokerage Email: gloria5524@aol.com License #RB14045898 Listed on: 04/28/2025
Home Details
Home Type
- Single Family
Est. Annual Taxes
- $1,677
Year Built
- Built in 2001 | Remodeled
Lot Details
- 2.36 Acre Lot
- Rural Setting
- Mature Trees
- Wooded Lot
- Additional Parcels
Parking
- Carport
Home Design
- Ranch Style House
- Block Foundation
- Vinyl Siding
Interior Spaces
- 1,456 Sq Ft Home
- Vaulted Ceiling
- Entrance Foyer
- Family or Dining Combination
- Vinyl Plank Flooring
- Fire and Smoke Detector
Kitchen
- Breakfast Bar
- Electric Oven
- Built-In Microwave
- Dishwasher
Bedrooms and Bathrooms
- 3 Bedrooms
- Walk-In Closet
- 2 Full Bathrooms
- Dual Vanity Sinks in Primary Bathroom
Laundry
- Laundry Room
- Laundry on main level
- Dryer
- Washer
Basement
- Sump Pump
- Crawl Space
Outdoor Features
- Deck
- Shed
- Storage Shed
- Porch
Schools
- Jennings County Middle School
- Jennings County High School
Utilities
- Electric Water Heater
Community Details
- No Home Owners Association
Listing and Financial Details
- Tax Lot 40-08-22-100-001.002-002
- Assessor Parcel Number 400822100001002002
Map
Home Values in the Area
Average Home Value in this Area
Property History
| Date | Event | Price | Change | Sq Ft Price |
|---|---|---|---|---|
| 05/02/2025 05/02/25 | Pending | -- | -- | -- |
| 04/28/2025 04/28/25 | For Sale | $189,900 | -- | $130 / Sq Ft |
Similar Homes in Butlerville, IN
Source: MIBOR Broker Listing Cooperative®
MLS Number: 22035194
- 6180 E County Road 325 Tract 2 N
- 6180 E County Road 325 Tract 3 N
- 6180 E County Road 325 N
- 5950 E County Road 390 N
- 6180 E County Road 325 Tract 1 N
- 6180 E County Road 325 Tract 5 N
- 6180 E County Road 325 Tract 4 N
- 3565 N County Road 550 E
- 3195 N Washington St
- 6570 N Private Road 525 E
- 6190 E County Road 800 N
- 6430 Private Road 800 N
- 3180 E County Road 425 N
- 6235 E County Road 850 N
- 3345 200 N
- 6255 E County Road 850 N
- 2205 N County Road 280 E
- 9060 N County Road 740 E
- 461 N County Road 850 W
