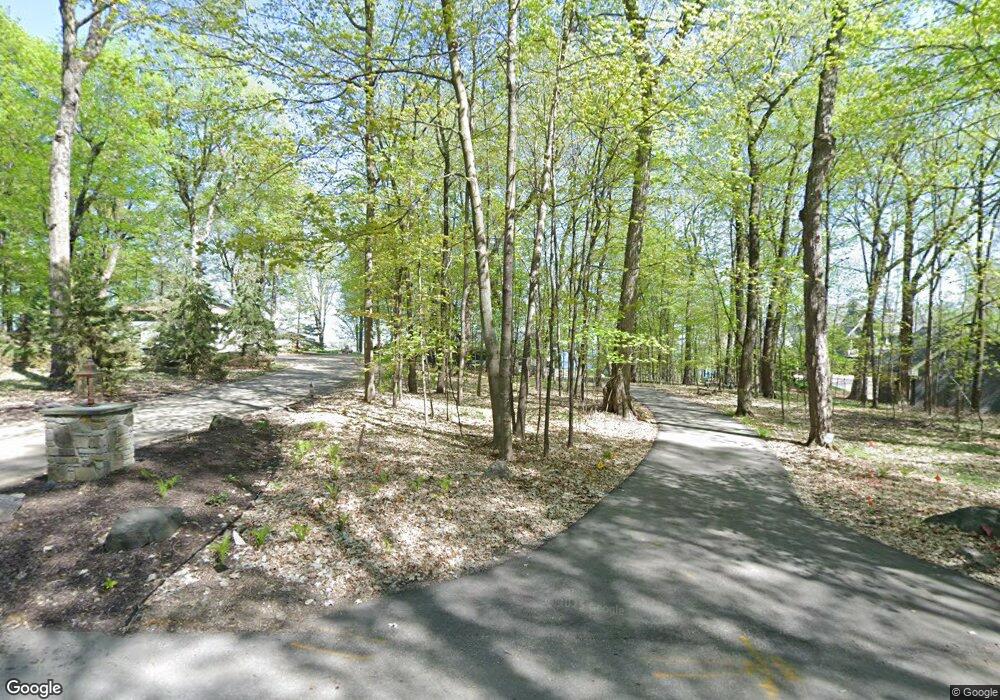Estimated Value: $3,636,627 - $3,847,000
4
Beds
3
Baths
4,989
Sq Ft
$752/Sq Ft
Est. Value
About This Home
This home is located at 5890 Hardscrabble Cir, Mound, MN 55364 and is currently estimated at $3,752,157, approximately $752 per square foot. 5890 Hardscrabble Cir is a home located in Hennepin County with nearby schools including Shirley Hills Primary School, Westonka Middle School, and Westonka High School.
Ownership History
Date
Name
Owned For
Owner Type
Purchase Details
Closed on
Jun 18, 2025
Sold by
Moira Grosbard Trust and Grosbard Moira
Bought by
Hommer Cynthia E and Smith Jonathon M
Current Estimated Value
Home Financials for this Owner
Home Financials are based on the most recent Mortgage that was taken out on this home.
Original Mortgage
$1,559,475
Outstanding Balance
$1,554,909
Interest Rate
6.13%
Mortgage Type
New Conventional
Estimated Equity
$2,197,248
Purchase Details
Closed on
May 24, 2023
Sold by
Grosbard Moira E
Bought by
Moira Grosbard Trust
Purchase Details
Closed on
Oct 5, 2022
Sold by
Zoltners Andris A and Zoltners Moira E
Bought by
Grosbard Moira E
Purchase Details
Closed on
Mar 24, 2021
Sold by
Huisinga James R and Huisinga Denita K
Bought by
Zoitners Andris A and Grosbard Moira E
Purchase Details
Closed on
Jun 15, 2016
Sold by
Boedecker Paul L and Deam Beth B
Bought by
Huisinga James R and Huisinga Denita K
Home Financials for this Owner
Home Financials are based on the most recent Mortgage that was taken out on this home.
Original Mortgage
$1,160,000
Interest Rate
3.6%
Mortgage Type
New Conventional
Purchase Details
Closed on
Feb 4, 2016
Sold by
Peglow Suzanne M and Peglow Willia Mr
Bought by
Rydeen Juli E
Create a Home Valuation Report for This Property
The Home Valuation Report is an in-depth analysis detailing your home's value as well as a comparison with similar homes in the area
Home Values in the Area
Average Home Value in this Area
Purchase History
| Date | Buyer | Sale Price | Title Company |
|---|---|---|---|
| Hommer Cynthia E | $3,709,476 | Burnet Title | |
| Moira Grosbard Trust | $500 | None Listed On Document | |
| Grosbard Moira E | $500 | -- | |
| Zoitners Andris A | $2,890,000 | Edina Realty Title Inc | |
| Huisinga James R | $1,450,000 | Burnet Title | |
| Rydeen Juli E | -- | Burnet Title |
Source: Public Records
Mortgage History
| Date | Status | Borrower | Loan Amount |
|---|---|---|---|
| Open | Hommer Cynthia E | $1,559,475 | |
| Previous Owner | Huisinga James R | $1,160,000 |
Source: Public Records
Tax History Compared to Growth
Tax History
| Year | Tax Paid | Tax Assessment Tax Assessment Total Assessment is a certain percentage of the fair market value that is determined by local assessors to be the total taxable value of land and additions on the property. | Land | Improvement |
|---|---|---|---|---|
| 2024 | $37,472 | $3,367,100 | $2,425,100 | $942,000 |
| 2023 | $34,233 | $3,227,100 | $2,425,100 | $802,000 |
| 2022 | $25,891 | $2,886,000 | $2,109,000 | $777,000 |
| 2021 | $25,073 | $2,236,000 | $1,796,000 | $440,000 |
| 2020 | $21,855 | $2,141,000 | $1,710,000 | $431,000 |
| 2019 | $15,491 | $1,757,000 | $1,336,000 | $421,000 |
| 2018 | $15,956 | $1,260,000 | $1,044,000 | $216,000 |
| 2017 | $14,989 | $1,152,000 | $954,000 | $198,000 |
| 2016 | $15,096 | $1,140,000 | $954,000 | $186,000 |
| 2015 | $15,322 | $1,138,000 | $954,000 | $184,000 |
| 2014 | -- | $1,144,000 | $965,000 | $179,000 |
Source: Public Records
Map
Nearby Homes
- 3XXX County Road 44
- 37X2 County Road 44
- 3120 Highland Blvd
- 3900 County Road 44
- 6019 Cherrywood Rd
- 3033 Longfellow Rd
- 51XX Waterbury Rd
- 2914 Meadow Ln
- 5129 Waterbury Rd
- 5103 Windsor Rd
- 5123 Waterbury Rd
- 2901 Hazelwood Ln
- 6301 Bay Ridge Rd
- 3495 Eastshore Dr
- 5057 Tuxedo Blvd
- 3013 Bluffs Dr
- 4877 Island View Dr
- 4080 Lotus Dr
- xxxx (Lot 4, Block 3 Halstead Ave
- xxxx (Lot 2, Block 3 Halstead Ave
- 5900 Hardscrabble Cir
- 5880 5880 Hardscrabble-Circle-
- 5880 Hardscrabble Cir
- 5910 Hardscrabble Cir
- 5864 Hardscrabble Cir
- 5920 Hardscrabble Cir
- 5860 Hardscrabble Cir
- 5930 Hardscrabble Cir
- 5870 Hardscrabble Cir
- 3435 Hardscrabble Rd N
- 5804 Hardscrabble Cir
- 5840 Hardscrabble Cir
- 3425 Hardscrabble Rd N
- 3425 3425 Hardscrabble-Road-n
- 5950 Hardscrabble Cir
- 3415 Hardscrabble Rd N
- 5950 5950 Hardscrabble-Circle-
- 5950 5950 Hardscrabble Cir
- 5834 Hardscrabble Cir
- 3410 3410 Hardscrabble-Road-n
