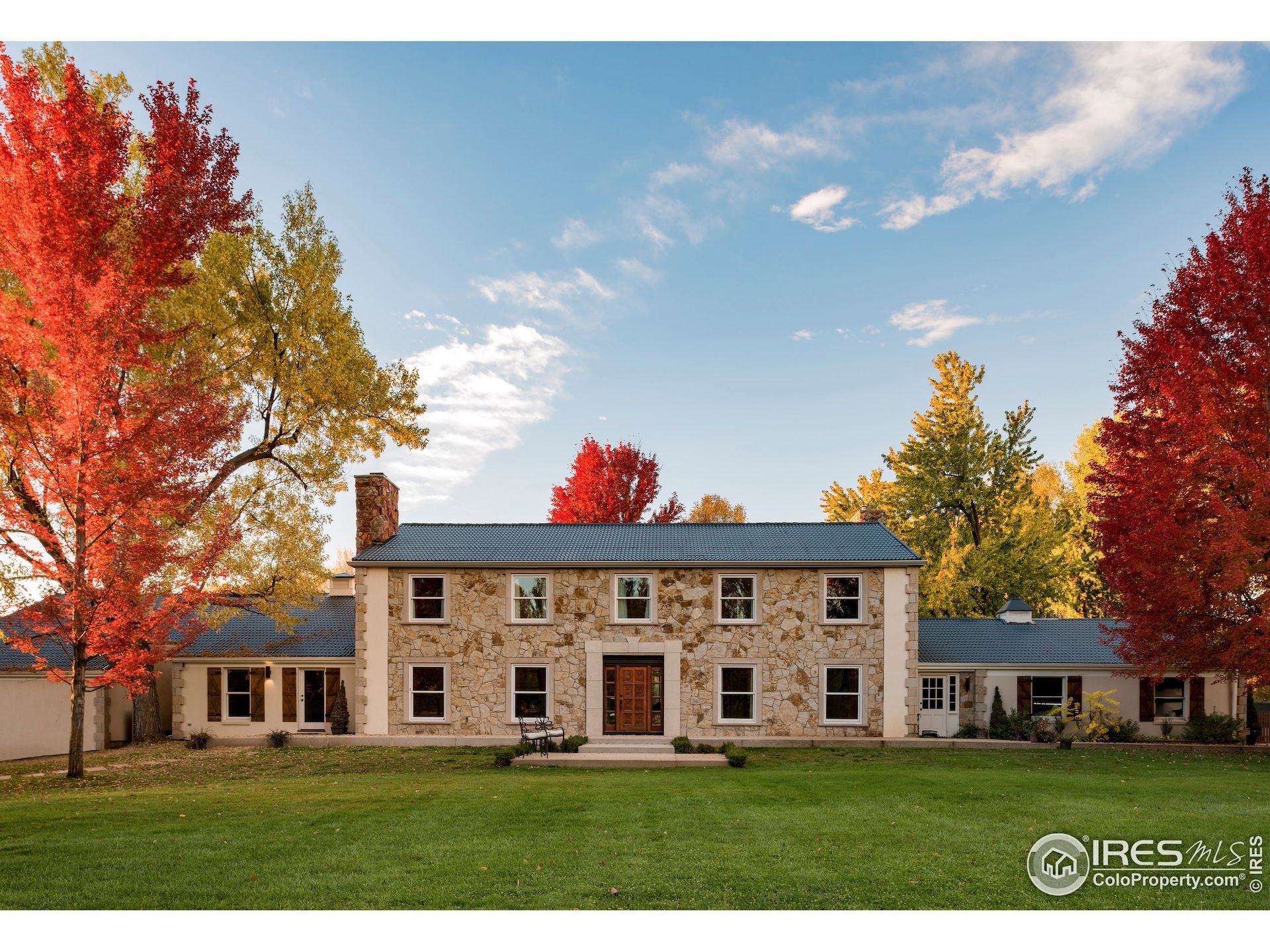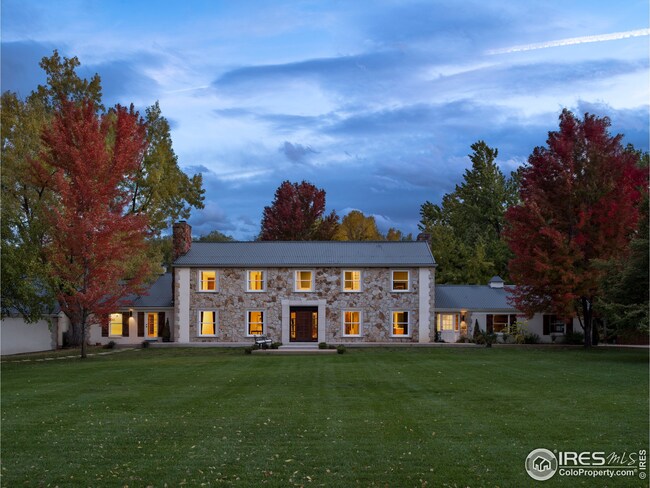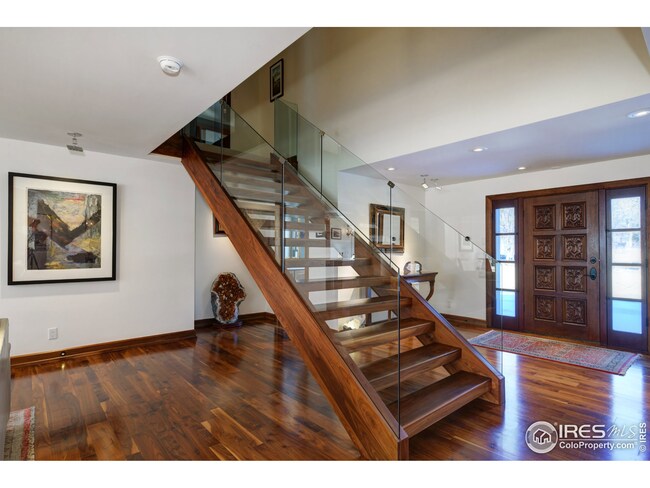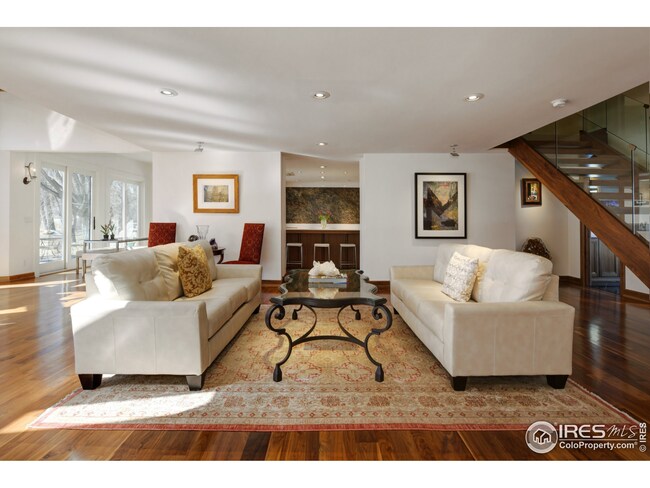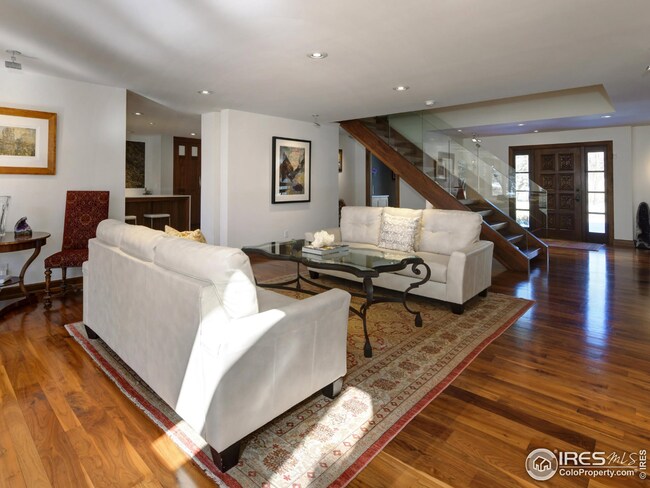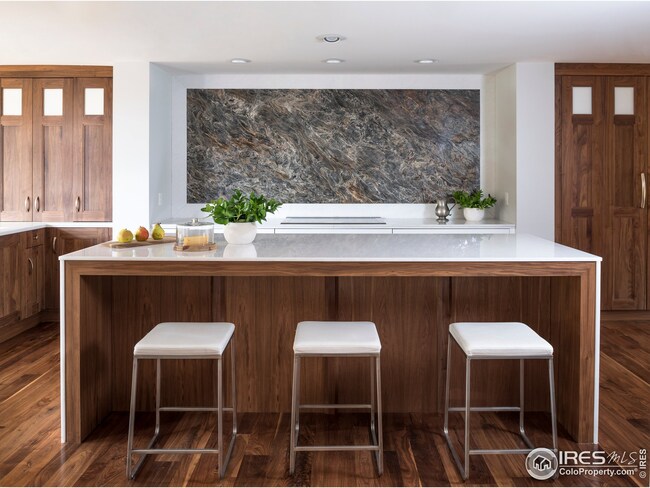
$4,300,000
- 5 Beds
- 5 Baths
- 5,593 Sq Ft
- 7088 Indian Peaks Trail
- Boulder, CO
7088 Indian Peaks Trail, nestled on the 9th hole of Boulder Country Club, is a stunning fusion of artisan design and smart-home luxury. Set back on the lot, it offers remarkable privacy and sweeping views of the golf course and expansive backyard. Over $750,000 in renovations ensure every detail has been thoughtfully considered.The Great Room, with soaring ceilings and panoramic windows,
Jim Cavoto Engel & Volkers Denver
