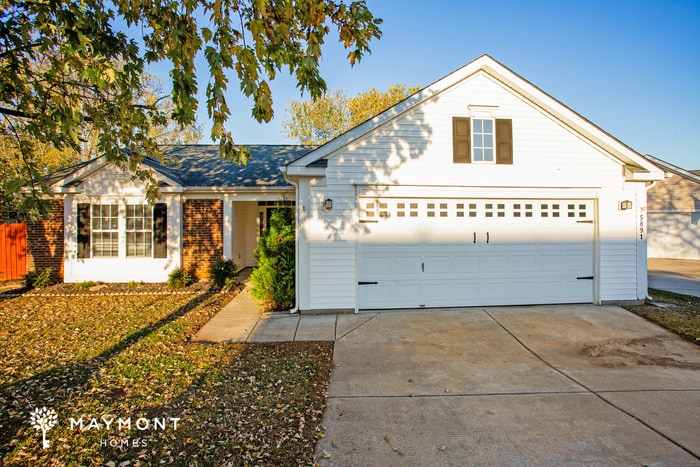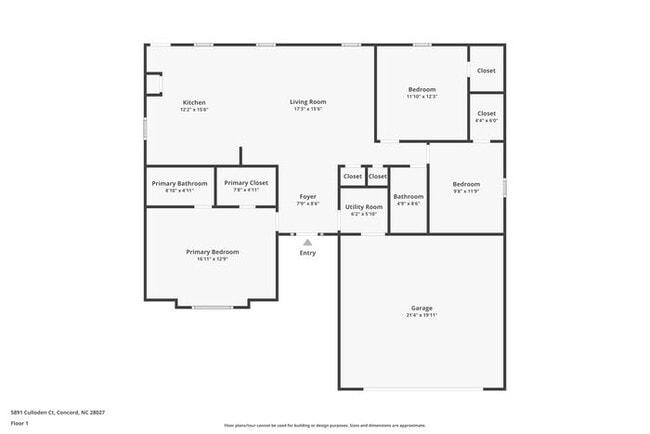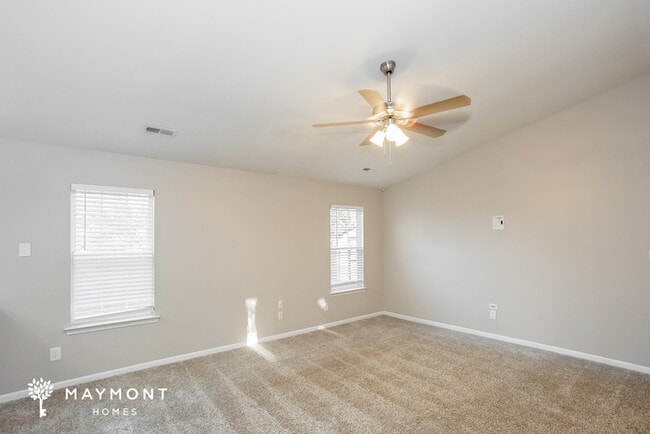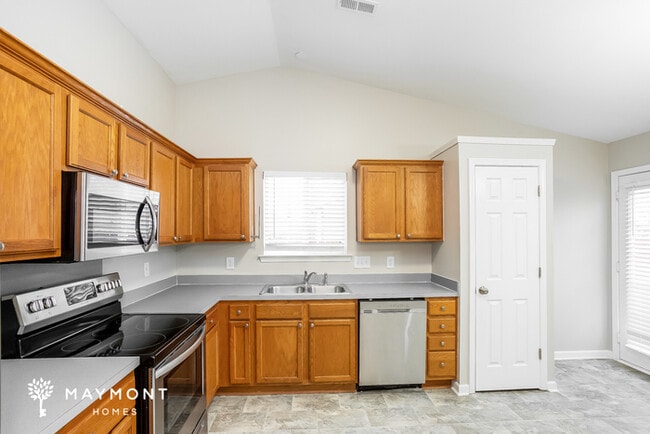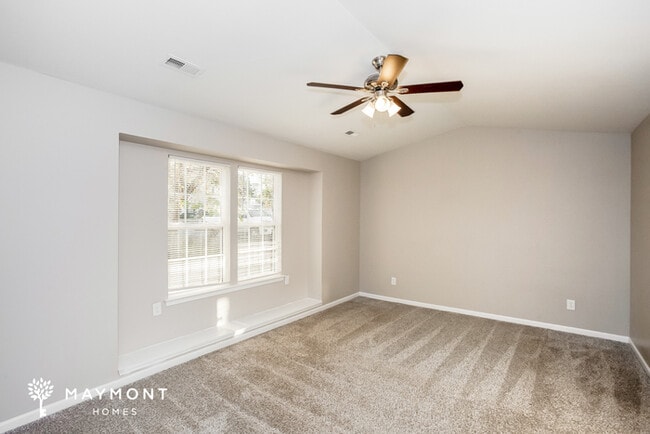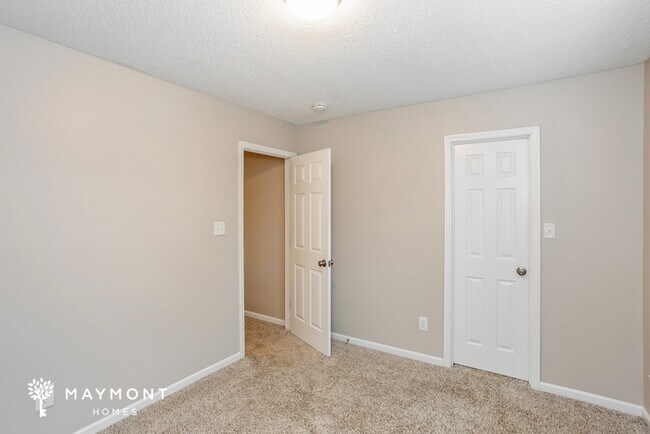5891 Culloden Ct Concord, NC 28027
About This Home
MOVE-IN READY
This home is move-in ready. Schedule your tour now or start your application today.
Monthly Recurring Fees:
$25.00 - Smart Home
Maymont Homes is committed to clear and upfront pricing. In addition to the advertised rent, residents may have monthly fees, including a $10.95 utility management fee, a $25.00 wastewater fee for homes on septic systems, and an amenity fee for homes with smart home technology, valet trash, or other community amenities. This does not include utilities or optional fees, including but not limited to pet fees and renter’s insurance.
Welcome to 5891 Culloden Court, a charming 3-bedroom, 2-bathroom home in the heart of Concord, NC, offering 1,402 square feet of comfortable living. Tucked away on a quiet cul-de-sac, this single-story residence balances convenience, comfort, and smart home upgrades, making it a standout in this sought-after area.
Step inside to find an inviting open layout, freshly enhanced with new interior paint and neutral tones throughout. The spacious living room flows seamlessly into the kitchen and dining area, creating an easy, open atmosphere. The kitchen features stainless steel appliances, ample cabinetry, and a layout designed for both everyday meals and gatherings.
The primary suite offers generous space with plush carpeting, natural light, and a walk-in closet. The private bath includes a large vanity and plenty of storage. Two additional bedrooms are positioned on the opposite side of the home, providing balance and privacy. Smart home technology, including a smart lock and smart thermostat, brings added convenience and peace of mind.
Outside, the back patio provides a smooth transition to the open yard — a great place to enjoy fresh air or set up your favorite outdoor seating. With its attached two-car garage, updated finishes, and easy access to I-85, local parks, and downtown Concord, this home delivers easy living in a prime location. Don’t wait, apply now!
*Maymont Homes provides residents with convenient solutions, including simplified utility billing and flexible rent payment options. Contact us for more details.
This information is deemed reliable, but not guaranteed. All measurements are approximate. Actual product and home specifications may vary in dimension or detail. Images are for representational purposes only. Some programs and services may not be available in all market areas.
Prices and availability are subject to change without notice. Advertised rent prices do not include the required application fee, the partially refundable reservation fee (due upon application approval), or the mandatory monthly utility management fee (in select market areas.) Residents must maintain renters insurance as specified in their lease. If third-party renters insurance is not provided, residents will be automatically enrolled in our Master Insurance Policy for a fee. Select homes may be located in communities that require a monthly fee for community-specific amenities or services.
For complete details, please contact a company leasing representative. Equal Housing Opportunity.
Estimated availability date is subject to change based on construction timelines and move-out confirmation.
This property allows self guided viewing without an appointment. Contact for details.

Map
- 3254 Hawick Commons Dr
- 4110 Pebblebrook Cir SW
- 4349 Roberta Rd
- 4104 Pebblebrook Cir SW
- 3913 Stough Rd
- 849 Treva Anne Dr SW
- 3455 Roberta Rd
- 842 Treva Anne Dr SW
- 3369 Roberta Rd
- 5361 Brickyard Terrace Ct
- 4266 Barley St SW
- 4271 Millet St SW Unit 198
- 3333 Roberta Rd
- 3907 Melissa Dr
- 706 King Fredrick Ln SW
- 3618 Waterloo Dr
- 3673 Farm Lake Dr SW
- 3642 Waterloo Dr
- 3648 Waterloo Dr
- 5930 Astor Dr
- 5882 Culloden Ct
- 4958 Astonshire Ln
- 5386 Roberta Crossing Dr
- 5377 Roberta Crossing Dr
- 3609 Mcduff Ct
- 5334 Hackberry Ln SW
- 4245 Barley St SW
- 5638 Hammermill Dr
- 51 Tala Dr SW
- 4251 Barley St SW
- 3744 Sedgewick Dr SW
- 5191 Wheat Dr SW
- 3749 Bentley Place SW
- 769 Mott Shue Dr SW
- 4400 Concord Pointe Ln SW
- 1027 Monitor Ct
- 5243 Moonlight Trail SW
- 1295 Farm Branch Dr SW
- 1231 Farm Branch Dr SW
- 5196 Tealstone Ct
