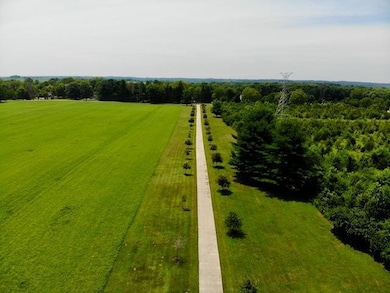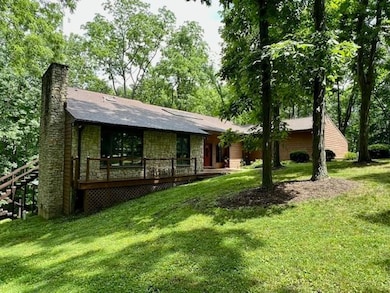
5895 Esteb Rd Richmond, IN 47374
Estimated payment $4,812/month
Highlights
- Spa
- Contemporary Architecture
- 5 Car Garage
- Deck
- Main Floor Bedroom
- Enclosed patio or porch
About This Home
Welcome to the essence of Indiana living, a gorgeous 3 bedroom estate home and land spreading across 8+ acres of rolling wooded countryside. Unrivaled in its beauty and caliber featuring state of the art amenities & spectacular views. The primary suite is a true oasis with large open concept with 2nd story office area, spacious closets and recently updated spa like bathroom. Large updated custom kitchen with SS appliances that walks out on to the large screened deck with panoramic views or relax by the lovely hot tub on the lower covered deck. This home features a full finished walk-out basement. Two outbuildings and new concrete driveway. Get the best of all worlds luxury, privacy and sought after location!
Home Details
Home Type
- Single Family
Est. Annual Taxes
- $4,196
Year Built
- Built in 1987
Lot Details
- 8.31 Acre Lot
Home Design
- Contemporary Architecture
- Shingle Roof
- Vinyl Siding
- Stone Exterior Construction
- Stick Built Home
Interior Spaces
- 4,324 Sq Ft Home
- 2-Story Property
- Wood Burning Fireplace
- Window Treatments
- Living Room
- Dining Room
- Basement
Kitchen
- Gas Range
- Built-In Microwave
- Dishwasher
Bedrooms and Bathrooms
- 3 Bedrooms
- Main Floor Bedroom
- Bathroom on Main Level
Parking
- 5 Car Garage
- Driveway
Outdoor Features
- Spa
- Deck
- Enclosed patio or porch
Schools
- Charles Elementary School
- Test/Dennis Middle School
- Richmond High School
Utilities
- Forced Air Heating and Cooling System
- Heating System Uses Gas
- Well
- Gas Water Heater
- Septic System
Map
Home Values in the Area
Average Home Value in this Area
Tax History
| Year | Tax Paid | Tax Assessment Tax Assessment Total Assessment is a certain percentage of the fair market value that is determined by local assessors to be the total taxable value of land and additions on the property. | Land | Improvement |
|---|---|---|---|---|
| 2024 | $4,196 | $402,500 | $25,000 | $377,500 |
| 2023 | $3,809 | $355,100 | $21,600 | $333,500 |
| 2022 | $4,257 | $392,900 | $20,200 | $372,700 |
| 2021 | $3,892 | $356,900 | $19,500 | $337,400 |
| 2020 | $3,846 | $356,900 | $19,500 | $337,400 |
| 2019 | $3,672 | $356,100 | $20,400 | $335,700 |
| 2018 | $3,617 | $356,300 | $20,600 | $335,700 |
| 2017 | $3,573 | $360,600 | $21,500 | $339,100 |
| 2016 | $3,416 | $354,100 | $21,800 | $332,300 |
| 2014 | $3,093 | $341,900 | $22,100 | $319,800 |
| 2013 | $3,093 | $329,800 | $21,100 | $308,700 |
Property History
| Date | Event | Price | Change | Sq Ft Price |
|---|---|---|---|---|
| 05/28/2025 05/28/25 | For Sale | $795,000 | -6.5% | $184 / Sq Ft |
| 05/05/2025 05/05/25 | For Sale | $849,900 | -- | $197 / Sq Ft |
Similar Homes in Richmond, IN
Source: Richmond Association of REALTORS®
MLS Number: 10051109
APN: 89-18-31-300-308.000-002
- 1472 Heinbaugh Rd
- 1147 Woods Rd
- 2892 Endsley Rd
- 784 Woods Rd
- 3 Straightline Pike
- 2 Straightline Pike
- 1 Straightline Pike
- 6474 Abington Pike
- 6776 Abington Pike
- LOTS 27 & 28 Woodridge Unit 5943 S. STATE ROAD 1
- 3051 Wolfe Rd
- 1429 Grimes Rd
- 2398 S Salisbury Rd
- 2111 Boston Pike
- 1440 Irish Hills Ct
- 1907 S 9th St
- 5299 N West Rd
- 1377 Clear Creek W
- 0 N Patterson Rd
- 3424 Forester Ct






