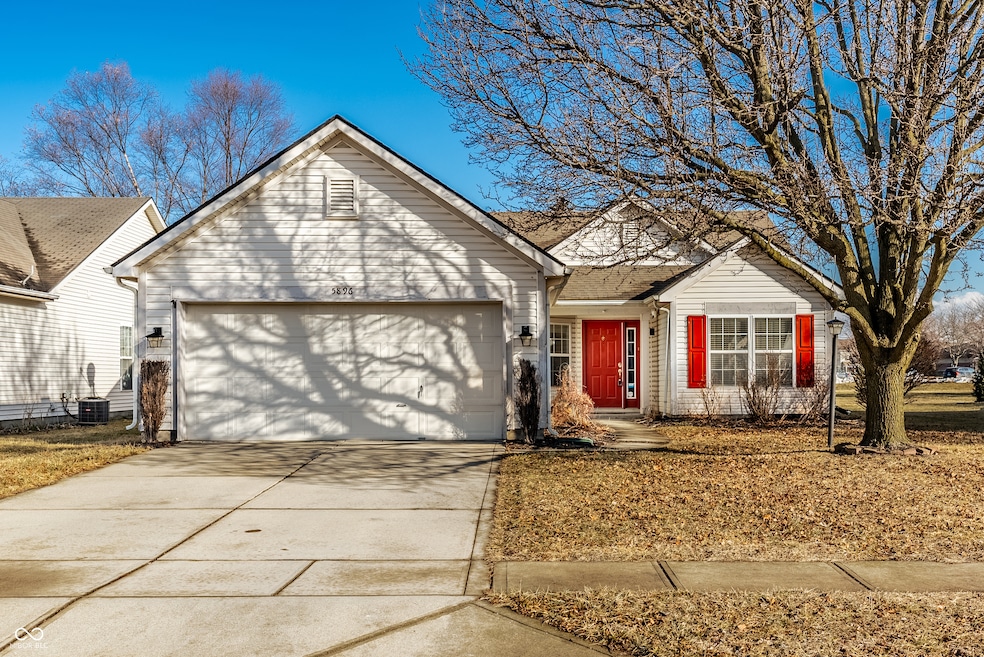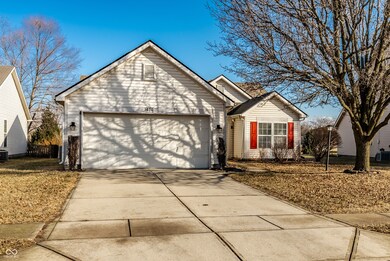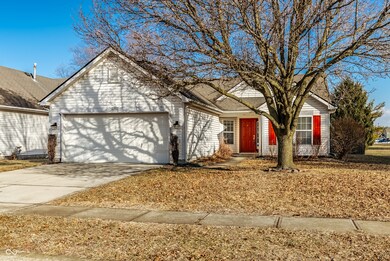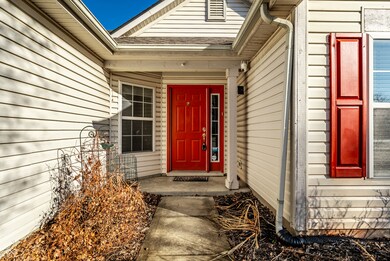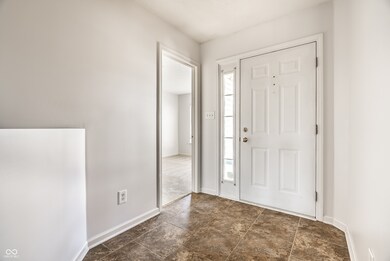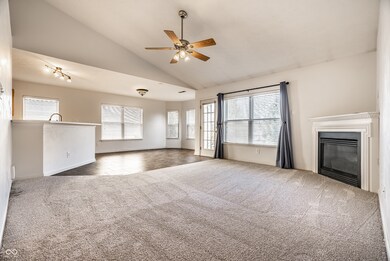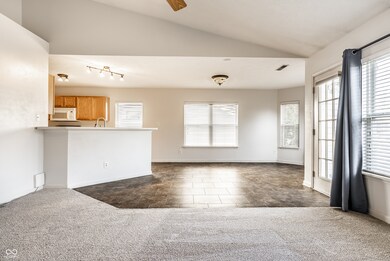
5896 Hollow Oak Trail Carmel, IN 46033
East Carmel NeighborhoodHighlights
- Vaulted Ceiling
- Ranch Style House
- 2 Car Attached Garage
- Prairie Trace Elementary School Rated A+
- Covered patio or porch
- Breakfast Bar
About This Home
As of April 2025This 3 bedroom 2 bath ranch in Carmel is ready for it's next chapter! New carpet throughout, new vinyl plank flooring in the bathrooms, and updated tile in the kitchen, dining, and entry. The flow of the kitchen, dining, and living room is an entertainer's dream. The vaulted ceiling in the living room opens up the space even more while the fire place brings in the cozy. Relax on your back patio as you back up to mature pine trees and not other neighbors. All appliances stay, including washer and dryer, and let's not forget about the brand new HVAC in 2024. Walking distance to Prairie Trace Elementary, minutes from all the shopping and dining on 146th St, and just around the corner from Conner Prairie and it's upcoming expansion. This location and ranch style home is a must see!
Last Agent to Sell the Property
Slate Realty, LLC Brokerage Email: russ@slatesells.com License #RB14048807 Listed on: 02/26/2025
Home Details
Home Type
- Single Family
Est. Annual Taxes
- $5,730
Year Built
- Built in 2001
HOA Fees
- $47 Monthly HOA Fees
Parking
- 2 Car Attached Garage
Home Design
- Ranch Style House
- Slab Foundation
- Vinyl Construction Material
Interior Spaces
- 1,459 Sq Ft Home
- Vaulted Ceiling
- Gas Log Fireplace
- Great Room with Fireplace
- Permanent Attic Stairs
- Fire and Smoke Detector
Kitchen
- Breakfast Bar
- Electric Oven
- <<microwave>>
- Dishwasher
- Disposal
Flooring
- Carpet
- Ceramic Tile
Bedrooms and Bathrooms
- 3 Bedrooms
- 2 Full Bathrooms
Utilities
- Forced Air Heating System
- Gas Water Heater
Additional Features
- Covered patio or porch
- 7,405 Sq Ft Lot
Community Details
- Association fees include home owners, maintenance, parkplayground, snow removal, tennis court(s)
- Lost Oaks At Haverstick Subdivision
Listing and Financial Details
- Legal Lot and Block 124 / 2B
- Assessor Parcel Number 291023002020000018
- Seller Concessions Offered
Ownership History
Purchase Details
Home Financials for this Owner
Home Financials are based on the most recent Mortgage that was taken out on this home.Purchase Details
Purchase Details
Home Financials for this Owner
Home Financials are based on the most recent Mortgage that was taken out on this home.Purchase Details
Home Financials for this Owner
Home Financials are based on the most recent Mortgage that was taken out on this home.Purchase Details
Purchase Details
Home Financials for this Owner
Home Financials are based on the most recent Mortgage that was taken out on this home.Similar Homes in the area
Home Values in the Area
Average Home Value in this Area
Purchase History
| Date | Type | Sale Price | Title Company |
|---|---|---|---|
| Warranty Deed | $347,500 | None Listed On Document | |
| Quit Claim Deed | -- | None Available | |
| Interfamily Deed Transfer | -- | None Available | |
| Interfamily Deed Transfer | -- | None Available | |
| Personal Reps Deed | -- | First Title Of Indiana Inc | |
| Warranty Deed | -- | -- | |
| Warranty Deed | -- | -- |
Mortgage History
| Date | Status | Loan Amount | Loan Type |
|---|---|---|---|
| Open | $278,000 | New Conventional | |
| Previous Owner | $130,000 | New Conventional | |
| Previous Owner | $124,000 | Purchase Money Mortgage | |
| Previous Owner | $10,000 | Credit Line Revolving | |
| Previous Owner | $136,028 | FHA |
Property History
| Date | Event | Price | Change | Sq Ft Price |
|---|---|---|---|---|
| 04/07/2025 04/07/25 | Sold | $347,500 | -2.1% | $238 / Sq Ft |
| 03/05/2025 03/05/25 | Pending | -- | -- | -- |
| 02/26/2025 02/26/25 | For Sale | $354,900 | -- | $243 / Sq Ft |
Tax History Compared to Growth
Tax History
| Year | Tax Paid | Tax Assessment Tax Assessment Total Assessment is a certain percentage of the fair market value that is determined by local assessors to be the total taxable value of land and additions on the property. | Land | Improvement |
|---|---|---|---|---|
| 2024 | $5,729 | $285,100 | $100,200 | $184,900 |
| 2023 | $5,729 | $284,200 | $80,500 | $203,700 |
| 2022 | $4,362 | $214,500 | $80,500 | $134,000 |
| 2021 | $4,375 | $212,400 | $80,500 | $131,900 |
| 2020 | $1,901 | $188,100 | $80,500 | $107,600 |
| 2019 | $1,754 | $180,900 | $38,900 | $142,000 |
| 2018 | $1,604 | $168,200 | $38,900 | $129,300 |
| 2017 | $1,557 | $167,700 | $38,900 | $128,800 |
| 2016 | $1,612 | $170,700 | $38,900 | $131,800 |
| 2014 | $1,309 | $152,500 | $36,100 | $116,400 |
| 2013 | $1,309 | $147,000 | $36,100 | $110,900 |
Agents Affiliated with this Home
-
Russell Walker

Seller's Agent in 2025
Russell Walker
Slate Realty, LLC
(317) 965-6106
7 in this area
54 Total Sales
-
Tina Smith

Buyer's Agent in 2025
Tina Smith
CENTURY 21 Scheetz
(317) 339-6097
55 in this area
185 Total Sales
Map
Source: MIBOR Broker Listing Cooperative®
MLS Number: 22023871
APN: 29-10-23-002-020.000-018
- 13221 Griffin Run
- 5857 Stone Pine Trail
- 7077 Antiquity Dr
- 6951 Antiquity Dr
- 14234 Community Dr
- 7012 Pickett Place
- 14226 Frostburg Dr
- 13757 Flintridge Pass
- 7247 Barker St
- 6871 Adalene Ln
- 13390 Grosbeak Ct
- 6882 Equality Blvd
- 14082 Brazos Dr
- 6570 Freemont Ln
- 5940 Chapmans Trail
- 14018 Powder Dr
- 6649 Braemar Ave S
- 14682 Braemar Ave E
- 7258 Selah Ln
- 5281 Ivy Hill Dr
