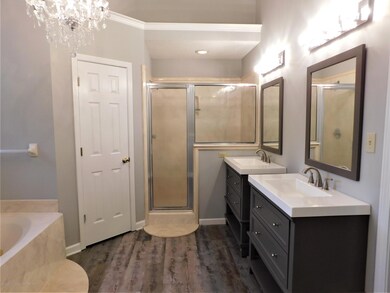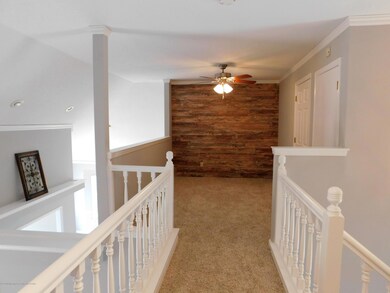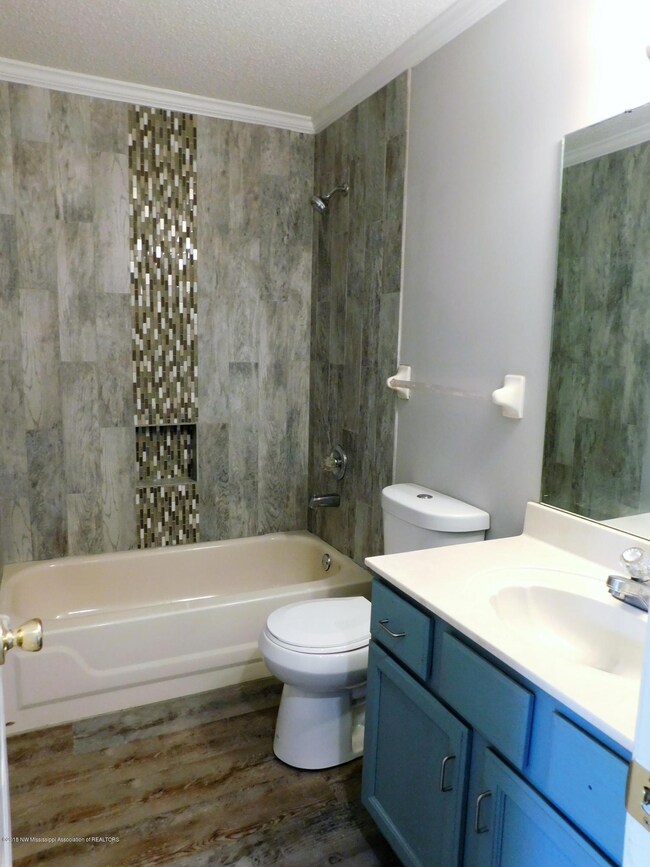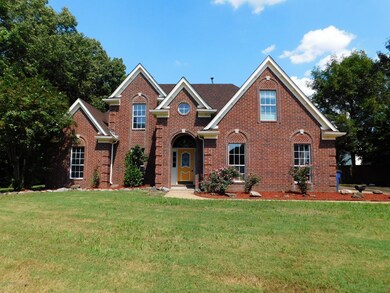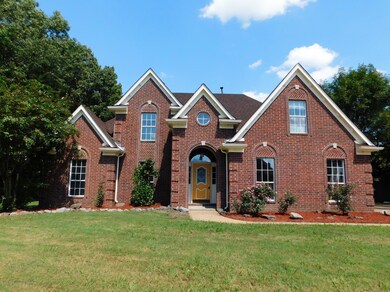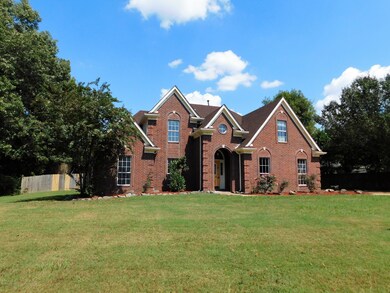
5898 Sparrow Run Olive Branch, MS 38654
Highlights
- 0.75 Acre Lot
- Cathedral Ceiling
- Attic
- Olive Branch High School Rated A-
- Hydromassage or Jetted Bathtub
- Breakfast Room
About This Home
As of November 2018You want privacy but the convenience of the city? This completely renovated 4 bedroom, 3 bath home is for you! Huge lot on the dead end, this 2 story brick home has it all. Kitchen has been completely redone with new cabinets, glass tile backsplash and granite countertops, as well as new stainless steel appliances. Waterproof and stylish vinyl plank everywhere downstairs but the bedrooms, which have new frieze carpet. Large master bath downstairs with his and her vanities, separate shower, Jacuzzi tub and two walk in closets. Two more bedrooms and a full bath downstairs while the upstairs has another bedroom, its own full bath and a large loft area. Also a future expandable area. Brand new furnace and fresh paint throughout. Architectural roof and brick exterior. Fully fenced backyard.
Last Agent to Sell the Property
Vivian Cao
Sirius Realty License #S-44314 Listed on: 11/02/2018
Home Details
Home Type
- Single Family
Est. Annual Taxes
- $1,948
Year Built
- Built in 1998
Lot Details
- 0.75 Acre Lot
- Cul-De-Sac
- Property is Fully Fenced
- Privacy Fence
- Wood Fence
- Landscaped
Parking
- 2 Car Attached Garage
- Parking Pad
- Side Facing Garage
- Garage Door Opener
Home Design
- Brick Exterior Construction
- Slab Foundation
- Architectural Shingle Roof
Interior Spaces
- 2,308 Sq Ft Home
- 2-Story Property
- Cathedral Ceiling
- Ceiling Fan
- Gas Log Fireplace
- Bay Window
- French Doors
- Great Room with Fireplace
- Breakfast Room
- Attic Floors
- Home Security System
- Laundry Room
Kitchen
- Eat-In Kitchen
- Breakfast Bar
- Electric Oven
- Self-Cleaning Oven
- Electric Range
- Range Hood
- Microwave
- Built-In or Custom Kitchen Cabinets
- Disposal
Flooring
- Carpet
- Tile
Bedrooms and Bathrooms
- 4 Bedrooms
- Walk-In Closet
- 3 Full Bathrooms
- Double Vanity
- Hydromassage or Jetted Bathtub
- Bathtub Includes Tile Surround
- Separate Shower
Outdoor Features
- Patio
- Porch
Schools
- Olive Branch Elementary And Middle School
- Olive Branch High School
Utilities
- Central Heating and Cooling System
- Heating System Uses Natural Gas
- Natural Gas Connected
- Cable TV Available
Community Details
- Birdsong Subdivision
Ownership History
Purchase Details
Home Financials for this Owner
Home Financials are based on the most recent Mortgage that was taken out on this home.Purchase Details
Home Financials for this Owner
Home Financials are based on the most recent Mortgage that was taken out on this home.Purchase Details
Similar Homes in Olive Branch, MS
Home Values in the Area
Average Home Value in this Area
Purchase History
| Date | Type | Sale Price | Title Company |
|---|---|---|---|
| Warranty Deed | -- | Realty Title & Escrow | |
| Special Warranty Deed | -- | First National Financial Tit | |
| Deed | -- | None Available |
Mortgage History
| Date | Status | Loan Amount | Loan Type |
|---|---|---|---|
| Open | $221,500 | New Conventional | |
| Closed | $224,360 | FHA |
Property History
| Date | Event | Price | Change | Sq Ft Price |
|---|---|---|---|---|
| 11/07/2018 11/07/18 | Sold | -- | -- | -- |
| 11/05/2018 11/05/18 | Pending | -- | -- | -- |
| 09/27/2018 09/27/18 | For Sale | $229,900 | +52.8% | $100 / Sq Ft |
| 05/14/2018 05/14/18 | Sold | -- | -- | -- |
| 04/06/2018 04/06/18 | Pending | -- | -- | -- |
| 03/31/2018 03/31/18 | For Sale | $150,500 | -- | $67 / Sq Ft |
Tax History Compared to Growth
Tax History
| Year | Tax Paid | Tax Assessment Tax Assessment Total Assessment is a certain percentage of the fair market value that is determined by local assessors to be the total taxable value of land and additions on the property. | Land | Improvement |
|---|---|---|---|---|
| 2024 | $1,948 | $16,472 | $2,500 | $13,972 |
| 2023 | $1,948 | $16,472 | $0 | $0 |
| 2022 | $1,948 | $16,472 | $2,500 | $13,972 |
| 2021 | $1,948 | $16,472 | $2,500 | $13,972 |
| 2020 | $1,796 | $15,354 | $2,500 | $12,854 |
| 2019 | $1,796 | $15,354 | $2,500 | $12,854 |
| 2017 | $2,050 | $27,384 | $14,942 | $12,442 |
| 2016 | $2,133 | $15,546 | $2,500 | $13,046 |
| 2015 | $2,133 | $28,592 | $15,546 | $13,046 |
| 2014 | $2,133 | $15,546 | $0 | $0 |
| 2013 | $2,071 | $15,546 | $0 | $0 |
Agents Affiliated with this Home
-
Chad Engelke

Seller's Agent in 2018
Chad Engelke
United Real Estate Mid-South
(901) 490-2760
4 in this area
66 Total Sales
-
V
Seller's Agent in 2018
Vivian Cao
Sirius Realty
-
Ed Engelke

Seller Co-Listing Agent in 2018
Ed Engelke
United Real Estate Mid-South
(901) 338-9814
140 Total Sales
-
m
Buyer's Agent in 2018
mu.rets.caov
mgc.rets.RETS_OFFICE
-
Barbara Stewart

Buyer's Agent in 2018
Barbara Stewart
Crye-Leike Of MS-OB
(901) 246-2016
23 in this area
75 Total Sales
Map
Source: MLS United
MLS Number: 2319166
APN: 2062031300004100
- 5659 Sparrow Run
- 5648 Blocker St
- 9273 Jefferson Dr
- 6041 Allen Pkwy W
- 5676 Southbend Ln
- 6251 Choctaw Trail
- 6280 Cherokee Dr
- 9821 Morgan Manor Dr
- 6126 Rolling Oaks Cove
- 9948 Victor Dr
- 2914 Cypress Lake Dr S Unit South
- 2914 Cypress Lake Dr S
- 10065 Victor Dr
- 9759 Pigeon Roost Park Cir
- 9113 Rue Orleans Ln
- 6180 Rd
- 9084 Belle Maison Blvd
- 9598 Nielsen Dr
- 5195 Mary Ln N
- 9919 Adina Cove

