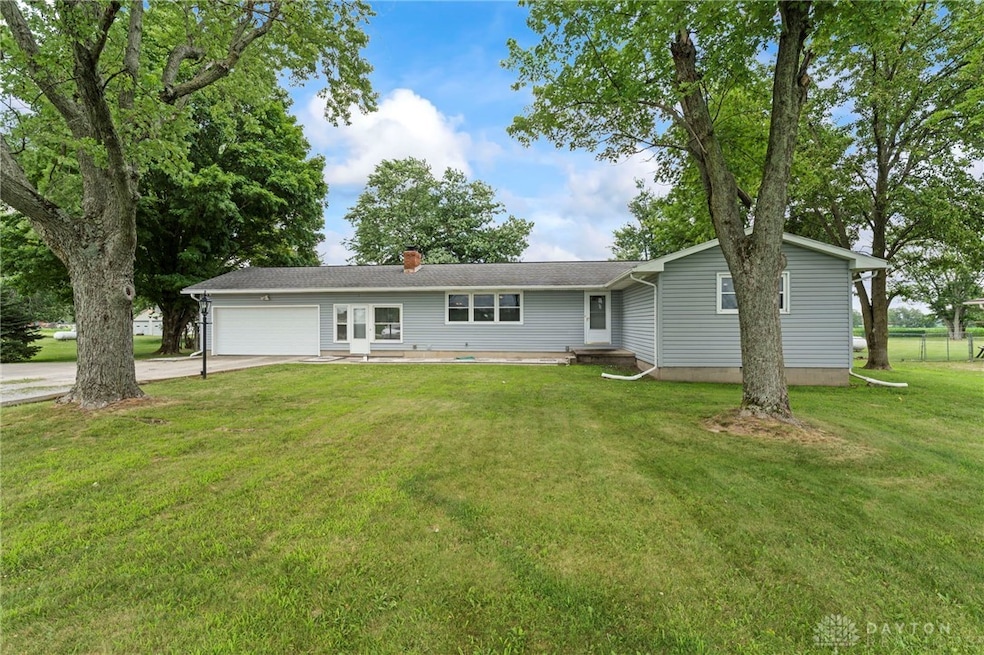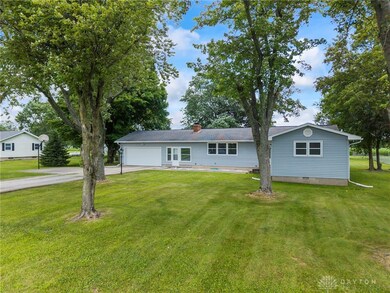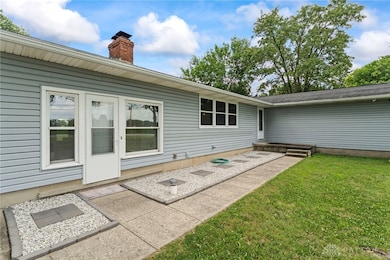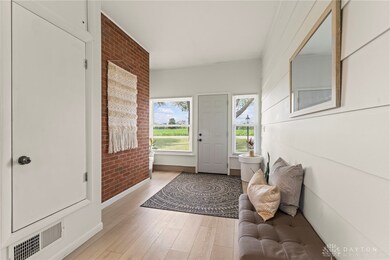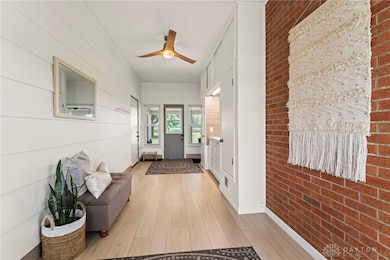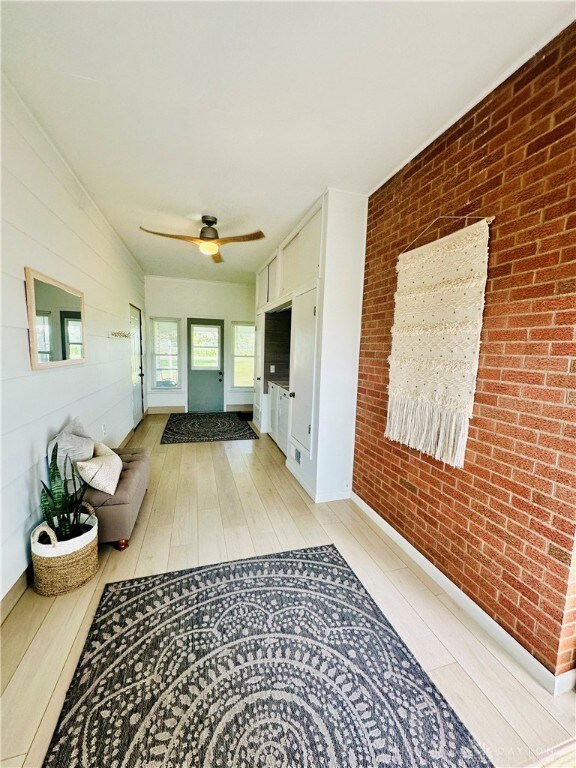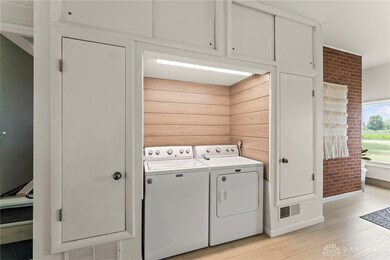This lovely 3-bedroom, 2-bath ranch home is situated on just under 1 acre in the Miami East School District! Inside, you will find 1596 sq ft of living space, featuring a beautifully updated mudroom with new LVP flooring. A large living room with original hardwood floors showcases a wood-burning fireplace. There's an open kitchen and dining room, tons of closet space, good-sized bedrooms, and an additional 1056 sq ft in the basement. The 2-car attached garage has a 20x10 workshop in the back with its own entrance and an overhead garage door. Enjoy the huge backyard that is fully fenced and has a covered patio space. It's the perfect location, being only minutes away from the conveniences of Piqua and Troy, both! Swimming pool conveys.
Updates include: New A/C, paint throughout, updated master bath, flooring in bedroom, new ACOIL in the furnace, new appliances in 2019, new dishwasher in 2025, smoke alarm circuit throughout the house, reverse osmosis under the kitchen sink, and security system with DVR. Septic pumped in 2023.
*Pre-approved buyers only. Contingent upon sellers finding home of choice, they are currently under contract

