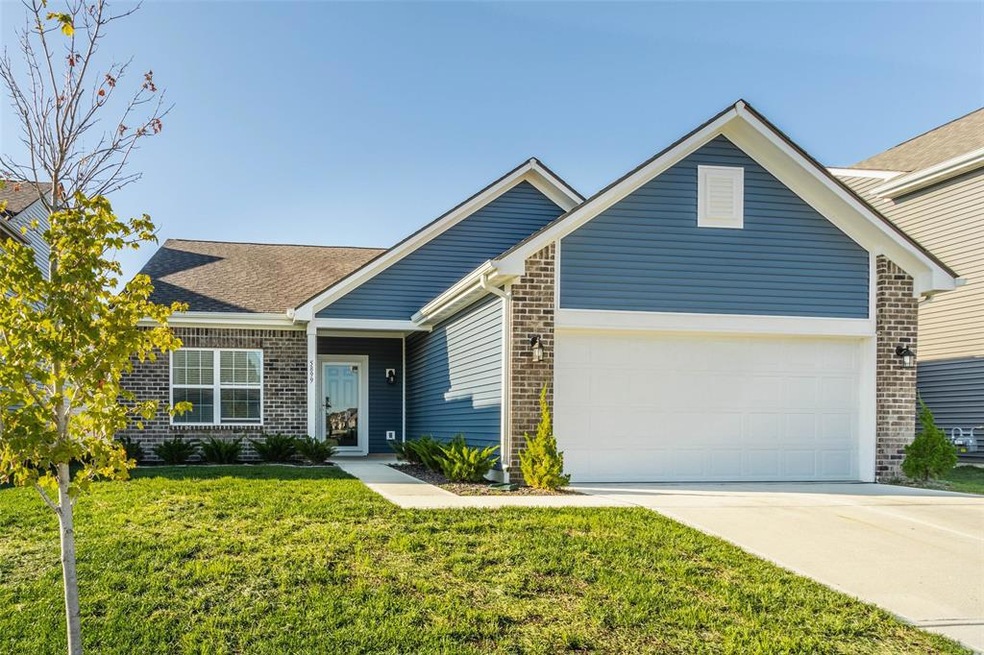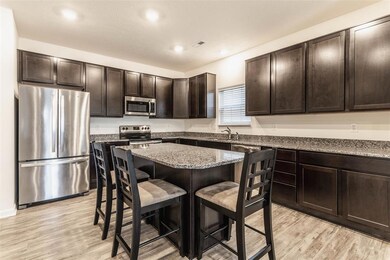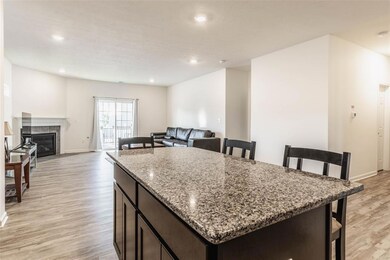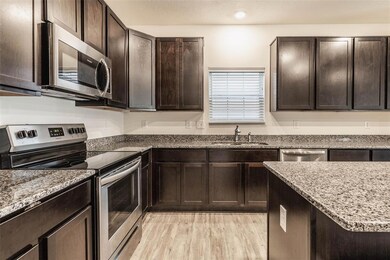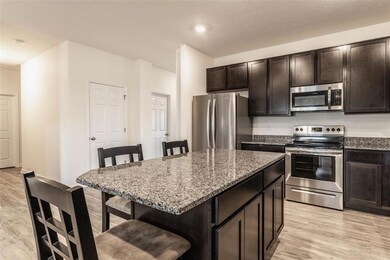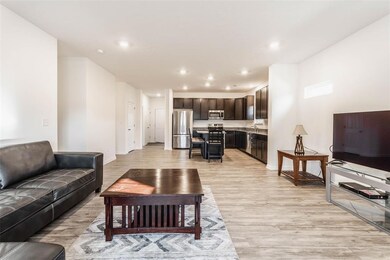
5899 Stubbington Ln Whitestown, IN 46075
Highlights
- Ranch Style House
- Covered patio or porch
- Walk-In Closet
- Perry Worth Elementary School Rated A-
- 2 Car Attached Garage
- Programmable Thermostat
About This Home
As of November 2022Just like new without the wait! On trend open concept 3 bedrm 2 bath ranch, you will be impressed w/ the formal living rm or office as you walk in. Kitchen adorned w/ gorgeous granite counter tops, super large island & beautiful cabinetry. Kitchen overlooks spacious family rm w/ beautiful tile surround gas fireplace tucked in the corner for optimal enjoyment. Large master suite w/ large walk-in closet & floor to ceiling over-sized tile shower. Remaining bedrms are secluded & share a full bath. Walk-in laundry w/ utility sink & mechanicals plus a finished 2 car garage. Backyard is fenced w/ a lovely deck & maturing tree. Home is centrally located just minutes away from tons of retail, restaurants, walking trails & parks. Tour today!
Last Agent to Sell the Property
Nicole Lyon
F.C. Tucker Company

Last Buyer's Agent
Benjamin Jones
Compass Indiana, LLC

Home Details
Home Type
- Single Family
Est. Annual Taxes
- $2,814
Year Built
- Built in 2020
Lot Details
- 6,098 Sq Ft Lot
- Privacy Fence
- Back Yard Fenced
HOA Fees
- $29 Monthly HOA Fees
Parking
- 2 Car Attached Garage
- Driveway
Home Design
- Ranch Style House
- Slab Foundation
- Vinyl Construction Material
Interior Spaces
- 1,611 Sq Ft Home
- Self Contained Fireplace Unit Or Insert
- Gas Log Fireplace
- Vinyl Clad Windows
- Family Room with Fireplace
- Family or Dining Combination
- Fire and Smoke Detector
Kitchen
- Electric Cooktop
- Microwave
- Dishwasher
- Disposal
Flooring
- Carpet
- Vinyl Plank
- Vinyl
Bedrooms and Bathrooms
- 3 Bedrooms
- Walk-In Closet
- 2 Full Bathrooms
Laundry
- Dryer
- Washer
Outdoor Features
- Covered patio or porch
Utilities
- Forced Air Heating and Cooling System
- Heating System Uses Gas
- Programmable Thermostat
Community Details
- Association fees include maintenance
- Edmonds Creek At Anson North Subdivision
- Property managed by Gemini Management
Listing and Financial Details
- Assessor Parcel Number 060736000050032020
Ownership History
Purchase Details
Home Financials for this Owner
Home Financials are based on the most recent Mortgage that was taken out on this home.Purchase Details
Home Financials for this Owner
Home Financials are based on the most recent Mortgage that was taken out on this home.Map
Similar Homes in Whitestown, IN
Home Values in the Area
Average Home Value in this Area
Purchase History
| Date | Type | Sale Price | Title Company |
|---|---|---|---|
| Deed | $310,000 | Meridian Title Corporation | |
| Warranty Deed | -- | Enterprise Title |
Mortgage History
| Date | Status | Loan Amount | Loan Type |
|---|---|---|---|
| Previous Owner | $226,907 | New Conventional |
Property History
| Date | Event | Price | Change | Sq Ft Price |
|---|---|---|---|---|
| 12/20/2023 12/20/23 | Rented | $1,945 | 0.0% | -- |
| 12/20/2023 12/20/23 | For Rent | $1,945 | +5.4% | -- |
| 12/05/2022 12/05/22 | Rented | $1,845 | 0.0% | -- |
| 12/02/2022 12/02/22 | Price Changed | $1,845 | -2.6% | $1 / Sq Ft |
| 11/21/2022 11/21/22 | Price Changed | $1,895 | -17.6% | $1 / Sq Ft |
| 11/18/2022 11/18/22 | For Rent | $2,300 | 0.0% | -- |
| 11/16/2022 11/16/22 | Sold | $310,000 | -5.8% | $192 / Sq Ft |
| 10/14/2022 10/14/22 | Pending | -- | -- | -- |
| 09/30/2022 09/30/22 | Price Changed | $329,000 | -2.9% | $204 / Sq Ft |
| 09/16/2022 09/16/22 | For Sale | $339,000 | +40.1% | $210 / Sq Ft |
| 09/04/2020 09/04/20 | Sold | $241,907 | 0.0% | $150 / Sq Ft |
| 09/02/2020 09/02/20 | Pending | -- | -- | -- |
| 09/02/2020 09/02/20 | For Sale | $241,907 | -- | $150 / Sq Ft |
Tax History
| Year | Tax Paid | Tax Assessment Tax Assessment Total Assessment is a certain percentage of the fair market value that is determined by local assessors to be the total taxable value of land and additions on the property. | Land | Improvement |
|---|---|---|---|---|
| 2024 | $6,289 | $297,800 | $52,100 | $245,700 |
| 2023 | $6,289 | $269,200 | $52,100 | $217,100 |
| 2022 | $3,140 | $255,300 | $52,100 | $203,200 |
| 2021 | $2,819 | $245,100 | $52,100 | $193,000 |
| 2020 | $10 | $200 | $200 | $0 |
Source: MIBOR Broker Listing Cooperative®
MLS Number: 21883629
APN: 06-07-36-000-050.032-020
- 5313 Brandywine Dr
- 5304 Maywood Dr
- 5154 Bramwell Ln
- 5150 Bramwell Ln
- 5256 Bramwell Ln
- 6078 Hardwick Dr
- 6101 Hardwick Dr
- 5423 Maywood Dr
- 5465 Tanglewood Ln
- 5845 Cresswell Ln
- 6164 Brighton Dr
- 5387 Crowley Pkwy
- 6075 Meadowview Dr
- 5648 Juniper Ct
- 6345 Meadowview Dr
- 5944 Aldridge Dr
- 5954 Crowley Pkwy
- 6103 Pebblebrooke Rd
- 6681 Keepsake Dr
- 6630 Overlander Ln
