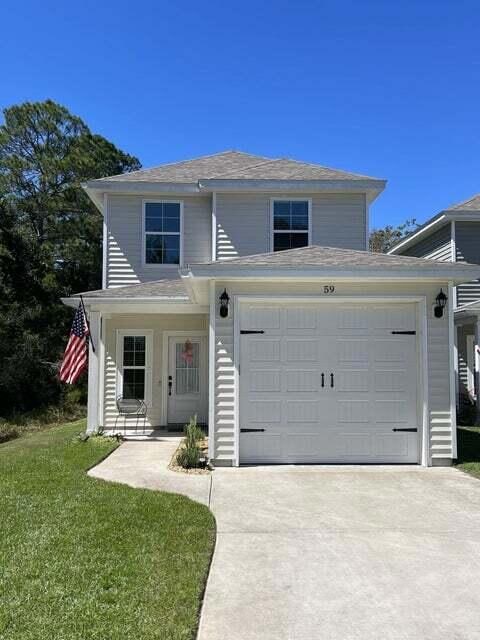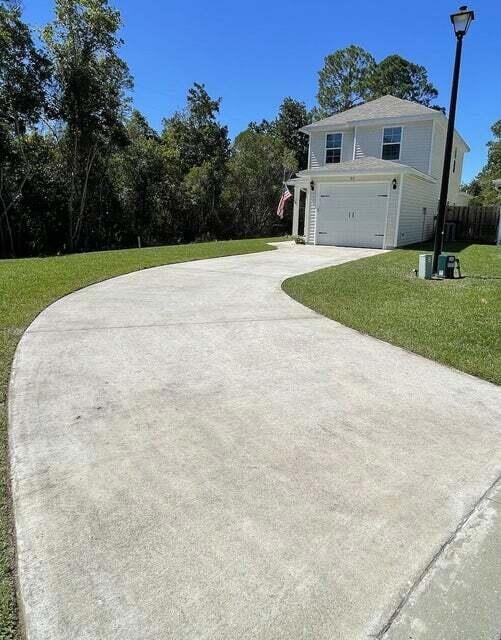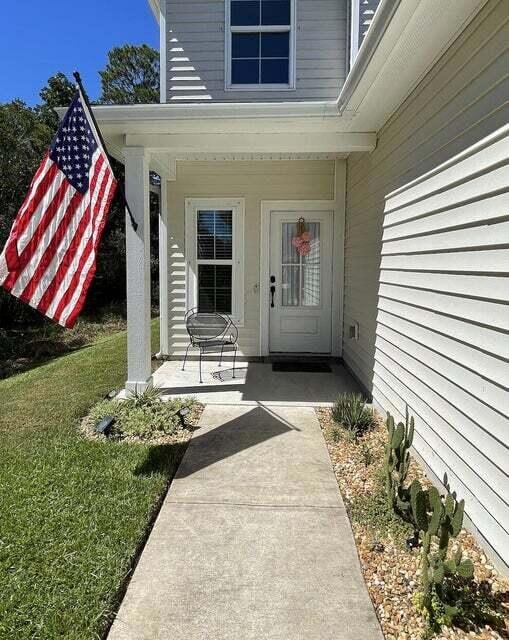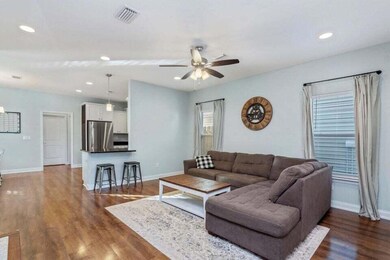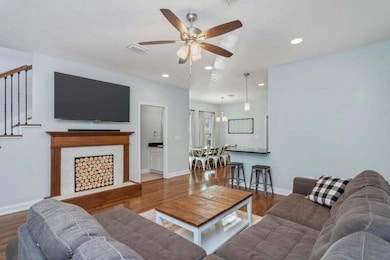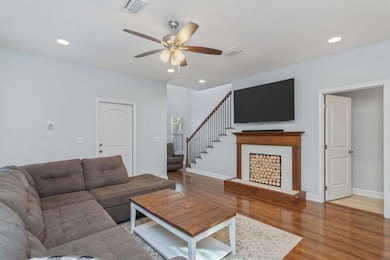59 Avery Dr Valparaiso, FL 32580
Highlights
- Contemporary Architecture
- Main Floor Primary Bedroom
- Central Heating and Cooling System
- Eglin Elementary School Rated A-
- Living Room
- Ceiling Fan
About This Home
**Available September 5th!!****Pets considered with owner approval****No showings until August 1st!!**This 4 bedroom 2.5 bathroom home features a huge, private backyard. As you walk in, the staircase to 3 bedrooms upstairs will be on your left. You'll then walk into the living room and enjoy the open concept living area that leads right to the kitchen which features stainless steel appliances, granite countertops with an additional countertop sitting bar area. The primary bedroom is on the 1st floor and has a private door out to the backyard! The full bathrooms have a double vanity in the upstairs bathroom, a porcelain tub with tile to ceiling, wooden stairs with metal spindles as well as a garage door keypad. To top that off, the entire backyard has privacy fencing! **Cardonlet HOA****All pets are registered via pet screening, and all assistance animals are verified through the same screening process.****Carpet cleaning & Admin Fee charged (if applicable)**Tenant to verify all data. Please contact Sound Choice Real Estate to schedule a showing- 850-389-8533.***Approval is based on several factors as follows***- Rental History and Verification- Employment History and Verification- Credit History- Criminal Background & Terrorist Database Check- Pet Verification
Home Details
Home Type
- Single Family
Est. Annual Taxes
- $4,699
Year Built
- Built in 2019
Lot Details
- 6,098 Sq Ft Lot
- Lot Dimensions are 180.7 x 30 x 180.7 x 77.7
Parking
- 1 Car Garage
Home Design
- Contemporary Architecture
Interior Spaces
- 1,689 Sq Ft Home
- 2-Story Property
- Ceiling Fan
- Living Room
- Dining Area
Bedrooms and Bathrooms
- 4 Bedrooms
- Primary Bedroom on Main
Schools
- Plew Elementary School
- Lewis Middle School
- Niceville High School
Utilities
- Central Heating and Cooling System
- Electric Water Heater
Community Details
- Carondolet T/H Subdivision
Listing and Financial Details
- 12 Month Lease Term
- Assessor Parcel Number 01-1S-23-1200-0000-0120
Map
Source: Emerald Coast Association of REALTORS®
MLS Number: 976193
APN: 01-1S-23-1200-0000-0120
- 472 W College Blvd
- 505 Johnson St
- 114 Crystal Lake Ln
- 473 Johnson St
- 55 Kelly Way
- 160 Raiders Trail
- 413 Nathey Ave Unit 10
- 118 Big Oaks Ln
- 107 Raiders Trail
- TBD Cook St
- 118 Raiders Trail
- 427 Marquette St
- 205 Marquette Ave Unit A
- 440 Muskegon Ave
- 801 Sparkleberry Cove
- xxx College Blvd
- TBD Jackson Ave
- 412 Detroit Ave
- 411 Hideaway Ln
- 409 Hideaway Ln
- 24 Trevor Dr
- 107 Crystal Lake Ln
- 118 Raiders Trail
- 205 Marquette Ave Unit 3
- 211 Florida St
- 517 Hill Ln
- 59 Jackson Ave
- 203 John Sims Pkwy W Unit G
- 508 Harborview Cir
- 806 Regatta Dr Unit 806
- 557 Valparaiso Pkwy
- 332 Chicago Ave
- 3 Praiseworthy Dr
- 354 Lincoln Ave Unit B
- 312 Washington Ave Unit A
- 9 Hidden Cove Dr
- 282 Washington Ave Unit 6
- 18 Hidden Cove Cir
- 305 Okaloosa Ave Unit 8
- 305 Okaloosa Ave Unit 3
