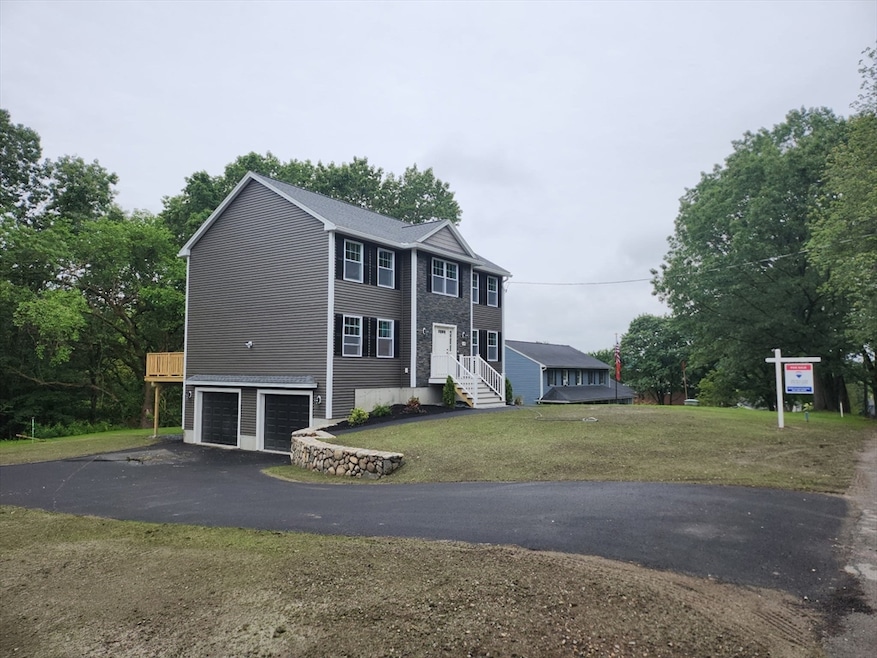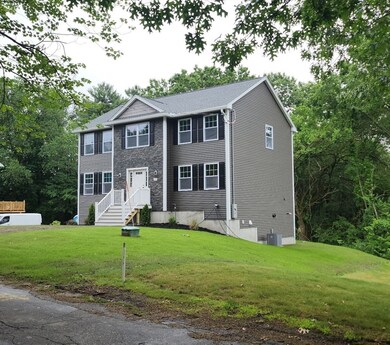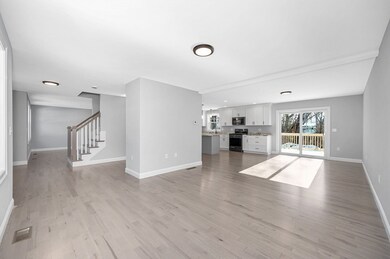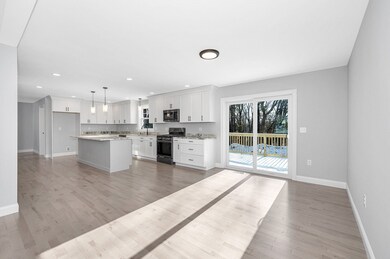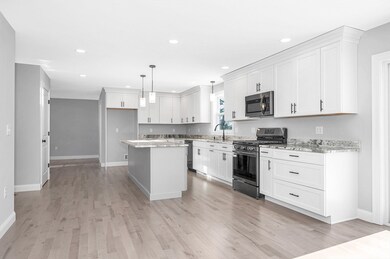
59 Baremeadow St Methuen, MA 01844
The East End NeighborhoodHighlights
- 0.79 Acre Lot
- Deck
- Solid Surface Countertops
- Colonial Architecture
- Wood Flooring
- Wine Refrigerator
About This Home
As of July 2025Energy efficient new construction Colonial is 100% complete! This classic front bump out home offers 2,296 living area with 4 bedrooms, 2.5 baths and a 2-car garage under, nestled on 0.49-acre lot. Light and bright open concept first floor layout with beautiful hardwood floors, a gorgeous kitchen featuring white cabinetry, granite countertops, recessed lights and center island with pendant lighting and built in beverage refrigerator. The dining room has a slider to deck overlooking the back yard. The living room, family room and half bath with laundry will complete this level. The second floor features the main bedroom suite which offers a walk in closet and private spa-like bathroom. There are 3 additional bedrooms and a full bath. Plenty of storage in lower level and off-street parking, central air, town water and sewer. Convenient location close to shops and highways. Welcome Home!!
Last Agent to Sell the Property
James Doliver
Re/Max Innovative Properties Listed on: 06/17/2025

Home Details
Home Type
- Single Family
Est. Annual Taxes
- $4,777
Year Built
- Built in 2025
Parking
- 2 Car Attached Garage
- Tuck Under Parking
- Side Facing Garage
- Garage Door Opener
- Driveway
- Open Parking
- Off-Street Parking
Home Design
- Colonial Architecture
- Frame Construction
- Shingle Roof
- Concrete Perimeter Foundation
Interior Spaces
- 2,296 Sq Ft Home
- Ceiling Fan
- Recessed Lighting
- Decorative Lighting
- Insulated Windows
- Sliding Doors
- Insulated Doors
Kitchen
- Range
- Microwave
- Dishwasher
- Wine Refrigerator
- Kitchen Island
- Solid Surface Countertops
Flooring
- Wood
- Wall to Wall Carpet
- Ceramic Tile
Bedrooms and Bathrooms
- 4 Bedrooms
- Primary bedroom located on second floor
- Walk-In Closet
Laundry
- Laundry on main level
- Laundry in Bathroom
- Washer and Electric Dryer Hookup
Unfinished Basement
- Walk-Out Basement
- Interior Basement Entry
- Garage Access
- Block Basement Construction
Schools
- Methuen High School
Utilities
- Forced Air Heating and Cooling System
- 2 Cooling Zones
- 2 Heating Zones
- Heating System Uses Propane
- 200+ Amp Service
- Tankless Water Heater
- Gas Water Heater
Additional Features
- Energy-Efficient Thermostat
- Deck
- 0.79 Acre Lot
- Property is near schools
Community Details
- No Home Owners Association
Listing and Financial Details
- Home warranty included in the sale of the property
- Assessor Parcel Number 5262126
Ownership History
Purchase Details
Home Financials for this Owner
Home Financials are based on the most recent Mortgage that was taken out on this home.Purchase Details
Similar Homes in the area
Home Values in the Area
Average Home Value in this Area
Purchase History
| Date | Type | Sale Price | Title Company |
|---|---|---|---|
| Quit Claim Deed | -- | None Available | |
| Quit Claim Deed | -- | None Available | |
| Deed | -- | -- | |
| Deed | -- | -- |
Mortgage History
| Date | Status | Loan Amount | Loan Type |
|---|---|---|---|
| Open | $300,000 | Stand Alone Refi Refinance Of Original Loan | |
| Closed | $300,000 | New Conventional | |
| Previous Owner | $592,500 | Stand Alone Refi Refinance Of Original Loan | |
| Previous Owner | $400,000 | Purchase Money Mortgage |
Property History
| Date | Event | Price | Change | Sq Ft Price |
|---|---|---|---|---|
| 07/31/2025 07/31/25 | Sold | $825,000 | +1.2% | $359 / Sq Ft |
| 06/21/2025 06/21/25 | Pending | -- | -- | -- |
| 06/17/2025 06/17/25 | For Sale | $814,900 | +0.1% | $355 / Sq Ft |
| 02/28/2025 02/28/25 | Sold | $814,000 | +1.8% | $355 / Sq Ft |
| 01/29/2025 01/29/25 | Pending | -- | -- | -- |
| 01/23/2025 01/23/25 | For Sale | $799,900 | +128.5% | $348 / Sq Ft |
| 02/21/2024 02/21/24 | Sold | $350,000 | -2.8% | $273 / Sq Ft |
| 01/27/2024 01/27/24 | Pending | -- | -- | -- |
| 01/22/2024 01/22/24 | For Sale | $359,900 | -- | $281 / Sq Ft |
Tax History Compared to Growth
Tax History
| Year | Tax Paid | Tax Assessment Tax Assessment Total Assessment is a certain percentage of the fair market value that is determined by local assessors to be the total taxable value of land and additions on the property. | Land | Improvement |
|---|---|---|---|---|
| 2025 | $4,777 | $451,500 | $279,500 | $172,000 |
| 2024 | $5,152 | $474,400 | $282,800 | $191,600 |
| 2023 | $4,921 | $420,600 | $251,500 | $169,100 |
| 2022 | $4,684 | $358,900 | $210,100 | $148,800 |
| 2021 | $4,437 | $336,400 | $199,800 | $136,600 |
| 2020 | $4,439 | $330,300 | $199,800 | $130,500 |
| 2019 | $4,267 | $300,700 | $179,100 | $121,600 |
| 2018 | $4,200 | $294,300 | $179,100 | $115,200 |
| 2017 | $4,120 | $281,200 | $179,100 | $102,100 |
| 2016 | $4,011 | $270,800 | $168,700 | $102,100 |
| 2015 | $3,841 | $263,100 | $168,700 | $94,400 |
Agents Affiliated with this Home
-
J
Seller's Agent in 2025
James Doliver
RE/MAX
-
S
Buyer's Agent in 2025
Skambas Realty Group
Compass
(978) 551-0767
1 in this area
190 Total Sales
-

Buyer's Agent in 2025
Penelope Valdez Mejia
Keller Williams Realty
(978) 873-2554
9 in this area
134 Total Sales
Map
Source: MLS Property Information Network (MLS PIN)
MLS Number: 73392109
APN: METH-001012-000100-000028
- 55 Oak Hill Dr
- 171 Oak St
- 46 Baremeadow St
- 46 Ashford St Unit 14
- 21 Oak St Unit E
- 55 Derry Rd
- 35 Chippy Ln
- 59 Milk Ave
- 7 James Rd
- 2 Loring Rd
- 64 Merrimack Rd
- 6 Wabon Cir
- 9 Savin Ave
- 128 Pleasant Valley St
- 81 Ford St Unit D
- 80 Swan Ave
- 71 Mann St
- 35 Adelaide Ave
- 23 Constitution Way Unit 23
- 23 Constitution Way
