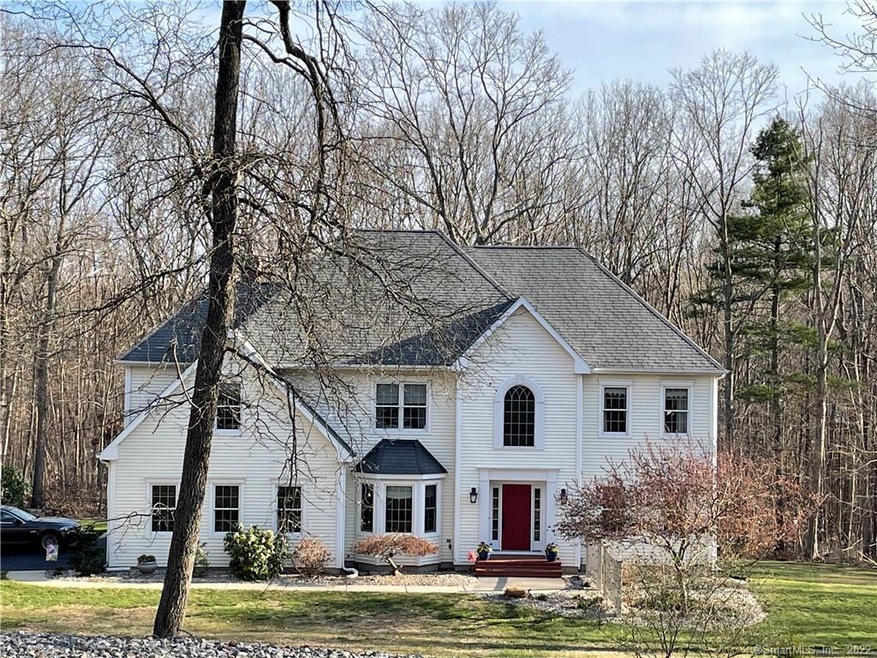
59 Bluebird Ln Hebron, CT 06248
Estimated Value: $564,000 - $684,000
Highlights
- 7.92 Acre Lot
- Open Floorplan
- Deck
- RHAM High School Rated A-
- Colonial Architecture
- Secluded Lot
About This Home
As of July 2021Custom colonial on 8 acre wooded lot at end of private cul-de-sac. Open floor plan with large kitchen leading to family room with cathedral ceiling, rear staircase and fireplace. Two story foyer with main stairs leads to living room and private study with French doors. Large dining room with chair rail wood work. Master bedroom suite with Brazilian cherry flooring, stall shower and whirlpool tub. Second floor has three additional bedrooms, full bathroom and laundry room. Fully finished walkout lower level has slider to private patio, workshop, storage room and rough plumbing for additional bathroom. Dwelling offers several locations for in home office. Entertain on rear deck with electric awning or relax on large paver patio with built-in fire pit. Bluebird Lane is a private road with annual maintenance fee of $700. Come see this unique home today.
Last Agent to Sell the Property
Carl Guild & Associates License #RES.0793912 Listed on: 04/14/2021
Home Details
Home Type
- Single Family
Est. Annual Taxes
- $10,465
Year Built
- Built in 1996
Lot Details
- 7.92 Acre Lot
- Cul-De-Sac
- Secluded Lot
- Many Trees
- Garden
HOA Fees
- $58 Monthly HOA Fees
Home Design
- Colonial Architecture
- Concrete Foundation
- Frame Construction
- Asphalt Shingled Roof
- Ridge Vents on the Roof
- Vinyl Siding
Interior Spaces
- Open Floorplan
- Central Vacuum
- 1 Fireplace
- Thermal Windows
- Awning
- Entrance Foyer
- Workshop
- Attic or Crawl Hatchway Insulated
- Home Security System
Kitchen
- Oven or Range
- Microwave
- Dishwasher
Bedrooms and Bathrooms
- 4 Bedrooms
Laundry
- Laundry on upper level
- Dryer
- Washer
Partially Finished Basement
- Heated Basement
- Walk-Out Basement
- Basement Fills Entire Space Under The House
Parking
- 2 Car Attached Garage
- Parking Deck
- Automatic Garage Door Opener
- Driveway
Outdoor Features
- Deck
- Patio
- Shed
- Rain Gutters
Location
- Property is near a golf course
Schools
- Rham Middle School
- Rham High School
Utilities
- Central Air
- Heating System Uses Oil
- Underground Utilities
- Private Company Owned Well
- Oil Water Heater
- Fuel Tank Located in Basement
- Cable TV Available
Community Details
- Association fees include road maintenance, insurance
Ownership History
Purchase Details
Home Financials for this Owner
Home Financials are based on the most recent Mortgage that was taken out on this home.Purchase Details
Home Financials for this Owner
Home Financials are based on the most recent Mortgage that was taken out on this home.Similar Homes in the area
Home Values in the Area
Average Home Value in this Area
Purchase History
| Date | Buyer | Sale Price | Title Company |
|---|---|---|---|
| Turkowski Alison | $505,000 | None Available | |
| Russo John | $75,000 | -- |
Mortgage History
| Date | Status | Borrower | Loan Amount |
|---|---|---|---|
| Previous Owner | Russo John | $100,000 | |
| Previous Owner | Russo John | $45,000 | |
| Previous Owner | Russo John | $198,000 | |
| Previous Owner | Russo John | $203,000 |
Property History
| Date | Event | Price | Change | Sq Ft Price |
|---|---|---|---|---|
| 07/09/2021 07/09/21 | Sold | $505,000 | +3.1% | $141 / Sq Ft |
| 04/24/2021 04/24/21 | Pending | -- | -- | -- |
| 04/21/2021 04/21/21 | For Sale | $489,900 | -- | $137 / Sq Ft |
Tax History Compared to Growth
Tax History
| Year | Tax Paid | Tax Assessment Tax Assessment Total Assessment is a certain percentage of the fair market value that is determined by local assessors to be the total taxable value of land and additions on the property. | Land | Improvement |
|---|---|---|---|---|
| 2024 | $11,454 | $332,010 | $74,900 | $257,110 |
| 2023 | $11,019 | $332,010 | $74,900 | $257,110 |
| 2022 | $10,525 | $332,010 | $74,900 | $257,110 |
| 2021 | $10,736 | $295,500 | $74,890 | $220,610 |
| 2020 | $10,465 | $288,050 | $74,890 | $213,160 |
| 2019 | $10,672 | $288,050 | $74,890 | $213,160 |
| 2018 | $10,785 | $288,050 | $74,890 | $213,160 |
| 2017 | $10,658 | $288,050 | $74,890 | $213,160 |
| 2016 | $10,897 | $305,760 | $111,650 | $194,110 |
| 2015 | $11,007 | $305,760 | $111,650 | $194,110 |
| 2014 | $10,931 | $305,760 | $111,650 | $194,110 |
Agents Affiliated with this Home
-
Daniel Walsh
D
Seller's Agent in 2021
Daniel Walsh
Carl Guild & Associates
(860) 841-0183
3 in this area
13 Total Sales
-
Evan Berman

Buyer's Agent in 2021
Evan Berman
William Raveis Real Estate
(860) 306-6543
4 in this area
351 Total Sales
Map
Source: SmartMLS
MLS Number: 170390112
APN: HEBR-000056-A000000-000020-000004X
- 171 Charles Ln
- 111 West St
- 10 Brian Dr
- 16 Hidden Woods Dr
- 451 Jones Hollow Rd
- 36 Fox Meadow
- 465 Old Slocum Rd
- 378 Jones Hollow Rd
- 385 Jones Hollow Rd
- 134 West Rd
- 28 Deer Run
- 104 East St
- 110 Jones Hollow Rd
- 51 Isleib Rd
- 97 West Rd
- 291 Gilead St
- 17 Paper Mill Rd
- 43 Phelps Rd
- 106 Brentwood Dr
- 51 Hebron Rd
