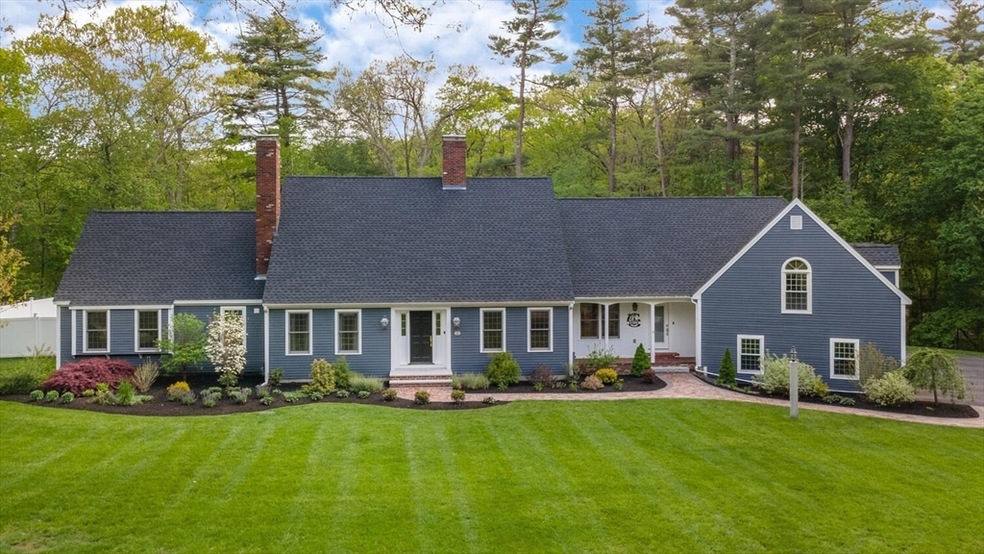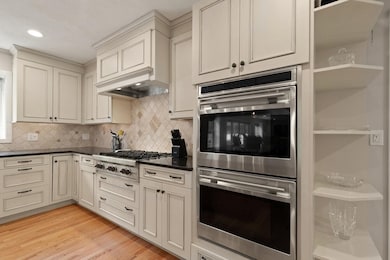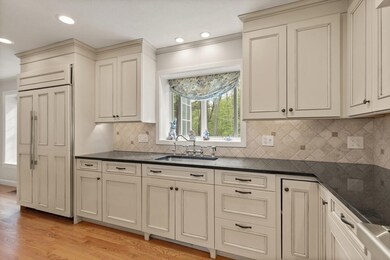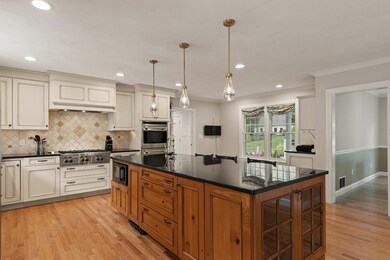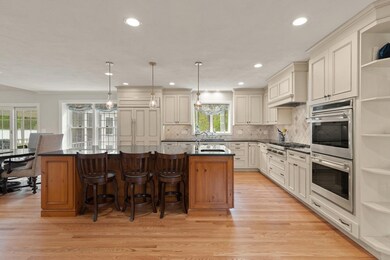
59 Boren Ln Boxford, MA 01921
Highlights
- Golf Course Community
- Open Floorplan
- Landscaped Professionally
- Spofford Pond School Rated A-
- Cape Cod Architecture
- Deck
About This Home
As of August 2024Expansive, recently renovated, Cape-style home in highly desirable location offers over 4,100 sq.ft. of living space and blends classic charm & modern amenities. Features include 3.5 newly remodeled baths, hardwood floors, chef's kitchen w/ large enter island & high-end appliances. Formal dining and living rooms. 1st-floor primary suite with new spa like bath, walk in closet & partial vaulted ceiling adds an airy touch & opens to a small deck. The completely remodeled mudroom is a practical transition from outdoors to indoors. A new half bath & a dedicated laundry area simplify daily routines. 2nd floor boasts three bedrooms, 2 new baths & access to a spacious bonus room over the garage. The screened porch, deck & private fenced backyard offer many possibilities: future pool, gardens or play space. The list of updates is extensive-too numerous to mention.This home has been lovingly maintained, improved & exudes comfort, style & room to grow. Truly a gem in a beautiful setting!
Home Details
Home Type
- Single Family
Est. Annual Taxes
- $13,768
Year Built
- Built in 1990 | Remodeled
Lot Details
- 2.03 Acre Lot
- Near Conservation Area
- Fenced Yard
- Fenced
- Landscaped Professionally
- Level Lot
- Sprinkler System
- Cleared Lot
- Wooded Lot
- Property is zoned RA
Parking
- 3 Car Attached Garage
- Heated Garage
- Garage Door Opener
- Driveway
- Open Parking
- Off-Street Parking
Home Design
- Cape Cod Architecture
- Frame Construction
- Blown-In Insulation
- Shingle Roof
- Concrete Perimeter Foundation
Interior Spaces
- 4,145 Sq Ft Home
- Open Floorplan
- Wet Bar
- Central Vacuum
- Chair Railings
- Crown Molding
- Ceiling Fan
- Skylights
- Recessed Lighting
- Decorative Lighting
- Light Fixtures
- Insulated Windows
- Window Screens
- French Doors
- Insulated Doors
- Mud Room
- Entrance Foyer
- Family Room with Fireplace
- 2 Fireplaces
- Living Room with Fireplace
- Dining Area
- Bonus Room
- Screened Porch
- Home Security System
Kitchen
- Oven
- Stove
- Range with Range Hood
- Microwave
- Dishwasher
- Wine Refrigerator
- Wine Cooler
- Stainless Steel Appliances
- Kitchen Island
- Solid Surface Countertops
- Trash Compactor
Flooring
- Wood
- Wall to Wall Carpet
- Marble
- Ceramic Tile
Bedrooms and Bathrooms
- 4 Bedrooms
- Primary Bedroom on Main
- Walk-In Closet
- Double Vanity
- Bathtub with Shower
- Separate Shower
- Linen Closet In Bathroom
Laundry
- Laundry on main level
- Dryer
- Washer
- Sink Near Laundry
Unfinished Basement
- Basement Fills Entire Space Under The House
- Interior and Exterior Basement Entry
- Garage Access
- Block Basement Construction
Eco-Friendly Details
- Energy-Efficient Thermostat
- Whole House Vacuum System
Outdoor Features
- Deck
- Rain Gutters
Location
- Property is near schools
Schools
- Cole/Spofford Elementary School
- Masconomet Middle School
- Masconomet High School
Utilities
- Forced Air Heating and Cooling System
- 4 Cooling Zones
- 4 Heating Zones
- Heating System Uses Natural Gas
- Radiant Heating System
- Generator Hookup
- Power Generator
- Private Water Source
- Gas Water Heater
- Water Softener
- Private Sewer
- High Speed Internet
- Cable TV Available
Listing and Financial Details
- Assessor Parcel Number 1870079
Community Details
Overview
- No Home Owners Association
- Amberwood Subdivision
Recreation
- Golf Course Community
- Jogging Path
Ownership History
Purchase Details
Home Financials for this Owner
Home Financials are based on the most recent Mortgage that was taken out on this home.Purchase Details
Home Financials for this Owner
Home Financials are based on the most recent Mortgage that was taken out on this home.Purchase Details
Purchase Details
Home Financials for this Owner
Home Financials are based on the most recent Mortgage that was taken out on this home.Similar Homes in Boxford, MA
Home Values in the Area
Average Home Value in this Area
Purchase History
| Date | Type | Sale Price | Title Company |
|---|---|---|---|
| Not Resolvable | $852,500 | None Available | |
| Not Resolvable | $628,000 | -- | |
| Quit Claim Deed | -- | -- | |
| Quit Claim Deed | -- | -- | |
| Deed | $1,000,000 | -- | |
| Deed | $1,000,000 | -- |
Mortgage History
| Date | Status | Loan Amount | Loan Type |
|---|---|---|---|
| Open | $250,000 | New Conventional | |
| Closed | $250,000 | New Conventional | |
| Previous Owner | $471,000 | New Conventional | |
| Previous Owner | $483,000 | Purchase Money Mortgage | |
| Previous Owner | $417,000 | No Value Available |
Property History
| Date | Event | Price | Change | Sq Ft Price |
|---|---|---|---|---|
| 08/20/2024 08/20/24 | Sold | $1,465,000 | -2.0% | $353 / Sq Ft |
| 05/30/2024 05/30/24 | Pending | -- | -- | -- |
| 05/17/2024 05/17/24 | For Sale | $1,495,000 | +35.9% | $361 / Sq Ft |
| 08/31/2022 08/31/22 | Sold | $1,100,000 | -7.6% | $271 / Sq Ft |
| 07/18/2022 07/18/22 | Pending | -- | -- | -- |
| 07/14/2022 07/14/22 | For Sale | $1,190,000 | +39.6% | $293 / Sq Ft |
| 12/18/2020 12/18/20 | Sold | $852,500 | -2.6% | $203 / Sq Ft |
| 11/14/2020 11/14/20 | Pending | -- | -- | -- |
| 11/11/2020 11/11/20 | Price Changed | $875,000 | -2.7% | $208 / Sq Ft |
| 10/23/2020 10/23/20 | For Sale | $899,000 | 0.0% | $214 / Sq Ft |
| 10/25/2019 10/25/19 | Rented | $3,900 | -1.3% | -- |
| 10/22/2019 10/22/19 | Under Contract | -- | -- | -- |
| 10/12/2019 10/12/19 | Price Changed | $3,950 | -12.2% | $1 / Sq Ft |
| 09/13/2019 09/13/19 | For Rent | $4,500 | 0.0% | -- |
| 07/11/2019 07/11/19 | Sold | $628,000 | -13.4% | $171 / Sq Ft |
| 05/21/2019 05/21/19 | Pending | -- | -- | -- |
| 05/16/2019 05/16/19 | Price Changed | $724,900 | -3.3% | $197 / Sq Ft |
| 05/09/2019 05/09/19 | Price Changed | $749,900 | -3.2% | $204 / Sq Ft |
| 05/02/2019 05/02/19 | Price Changed | $774,900 | -1.8% | $211 / Sq Ft |
| 04/25/2019 04/25/19 | For Sale | $789,000 | -- | $214 / Sq Ft |
Tax History Compared to Growth
Tax History
| Year | Tax Paid | Tax Assessment Tax Assessment Total Assessment is a certain percentage of the fair market value that is determined by local assessors to be the total taxable value of land and additions on the property. | Land | Improvement |
|---|---|---|---|---|
| 2025 | $14,747 | $1,096,400 | $460,700 | $635,700 |
| 2024 | $13,768 | $1,055,000 | $460,700 | $594,300 |
| 2023 | $15,836 | $1,144,200 | $411,500 | $732,700 |
| 2022 | $13,797 | $906,500 | $343,300 | $563,200 |
| 2021 | $14,158 | $884,300 | $312,300 | $572,000 |
| 2020 | $13,363 | $826,400 | $312,300 | $514,100 |
| 2019 | $12,754 | $783,400 | $297,300 | $486,100 |
| 2018 | $13,101 | $808,700 | $310,200 | $498,500 |
| 2017 | $12,953 | $794,200 | $295,500 | $498,700 |
| 2016 | $13,349 | $811,000 | $295,500 | $515,500 |
| 2015 | $12,797 | $800,300 | $295,500 | $504,800 |
Agents Affiliated with this Home
-
Mary Rossi

Seller's Agent in 2024
Mary Rossi
Coldwell Banker Realty - Beverly
(978) 317-4015
39 in this area
79 Total Sales
-
Dimino Group
D
Buyer's Agent in 2024
Dimino Group
Century 21 North East
(239) 692-9449
1 in this area
5 Total Sales
-
Michael Consoli

Seller's Agent in 2022
Michael Consoli
Consoli Realty Group
(978) 376-5755
2 in this area
56 Total Sales
-
Peter Richardson

Seller's Agent in 2020
Peter Richardson
The Richardson Group, LLC
(978) 836-6625
1 in this area
7 Total Sales
-
Chris Richardson

Seller Co-Listing Agent in 2020
Chris Richardson
The Richardson Group, LLC
(978) 998-2072
1 in this area
11 Total Sales
-
Ramona Levoy

Seller's Agent in 2019
Ramona Levoy
Dream American Realty
(781) 640-4707
1 Total Sale
Map
Source: MLS Property Information Network (MLS PIN)
MLS Number: 73239888
APN: BOXF-000029-000001-000025
