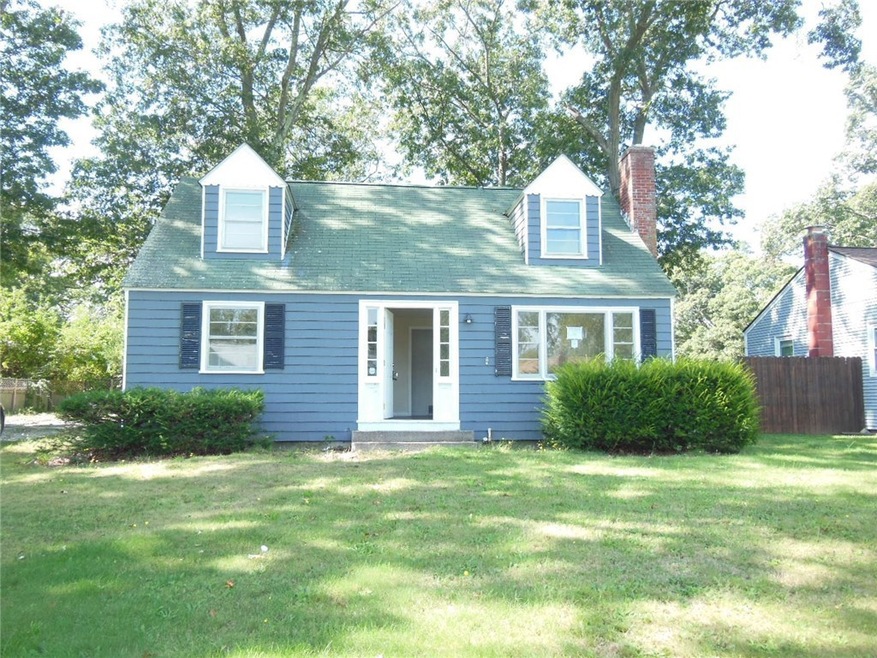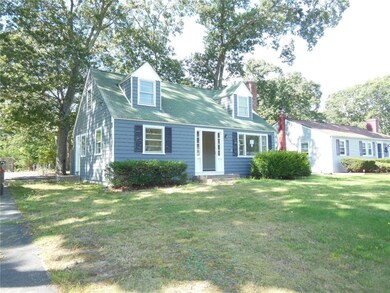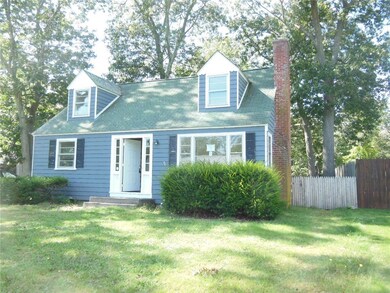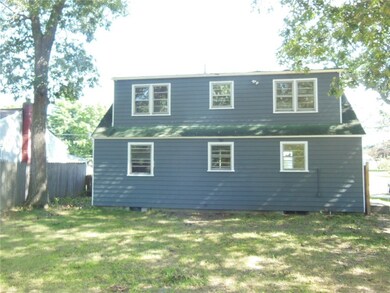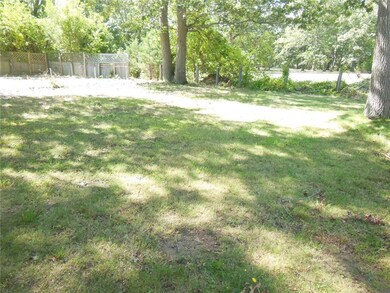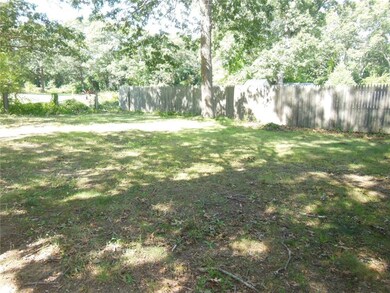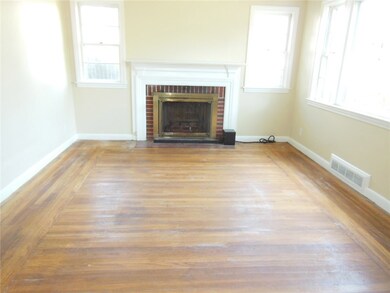
59 Capron Farm Dr Warwick, RI 02886
Buttonwoods NeighborhoodHighlights
- Cape Cod Architecture
- Forced Air Heating System
- Wood Siding
- Wood Flooring
About This Home
As of May 2018A little sweat equity will turn this one into a gem! Spacious Cape w/ hardwoods, updated kitchen and bath as well as formal living and dining. Large yard. Newer hot water tank. Undervalued for the area. Updated electric. HUD Home. Sold “AS IS” by elec. bid only. Bids Due by 11:59 PM CT Daily until sold. FHA Case #451-112658. UnInsured Eligible for FHA 203K. For Prop conditions, Forms, Discl & Avail please visit HUDHomestore. For additional forms, updates, step-by-step videos & free photo list, please visit BLB Resources Website. BLB Resources makes no warranty as to condition of property. Finance Terms: FHA, Cash, and Conventional. Buyer to verify all info. LBP. Please see MLS Addendum for additional information.
Last Agent to Sell the Property
RE/MAX Real Estate Center License #RES.0029602 Listed on: 10/06/2017

Home Details
Home Type
- Single Family
Year Built
- Built in 1953
Lot Details
- 7,819 Sq Ft Lot
Home Design
- Cape Cod Architecture
- Fixer Upper
- Combination Foundation
- Wood Siding
Interior Spaces
- 1,344 Sq Ft Home
- 2-Story Property
- Fireplace Features Masonry
Flooring
- Wood
- Laminate
- Ceramic Tile
Bedrooms and Bathrooms
- 3 Bedrooms
Unfinished Basement
- Basement Fills Entire Space Under The House
- Interior Basement Entry
Parking
- 4 Parking Spaces
- No Garage
Utilities
- No Cooling
- Forced Air Heating System
- Heating System Uses Oil
- Water Heater
- Cesspool
- Septic Tank
Community Details
- Buttonwoods Subdivision
Listing and Financial Details
- Tax Lot 0173
- Assessor Parcel Number 59CapronFarmDRWARW
Ownership History
Purchase Details
Home Financials for this Owner
Home Financials are based on the most recent Mortgage that was taken out on this home.Purchase Details
Home Financials for this Owner
Home Financials are based on the most recent Mortgage that was taken out on this home.Purchase Details
Purchase Details
Purchase Details
Purchase Details
Home Financials for this Owner
Home Financials are based on the most recent Mortgage that was taken out on this home.Purchase Details
Similar Home in Warwick, RI
Home Values in the Area
Average Home Value in this Area
Purchase History
| Date | Type | Sale Price | Title Company |
|---|---|---|---|
| Warranty Deed | $270,000 | -- | |
| Warranty Deed | $145,170 | -- | |
| Quit Claim Deed | -- | -- | |
| Quit Claim Deed | -- | -- | |
| Quit Claim Deed | -- | -- | |
| Deed | $219,500 | -- | |
| Deed | -- | -- |
Mortgage History
| Date | Status | Loan Amount | Loan Type |
|---|---|---|---|
| Open | $264,000 | Stand Alone Refi Refinance Of Original Loan | |
| Previous Owner | $165,000 | New Conventional | |
| Previous Owner | $216,565 | Purchase Money Mortgage | |
| Previous Owner | $122,000 | No Value Available | |
| Previous Owner | $120,000 | No Value Available |
Property History
| Date | Event | Price | Change | Sq Ft Price |
|---|---|---|---|---|
| 05/30/2018 05/30/18 | Sold | $270,000 | 0.0% | $201 / Sq Ft |
| 04/30/2018 04/30/18 | Pending | -- | -- | -- |
| 04/23/2018 04/23/18 | For Sale | $270,000 | +86.0% | $201 / Sq Ft |
| 03/29/2018 03/29/18 | Sold | $145,170 | +10.0% | $108 / Sq Ft |
| 02/27/2018 02/27/18 | Pending | -- | -- | -- |
| 10/06/2017 10/06/17 | For Sale | $132,000 | -- | $98 / Sq Ft |
Tax History Compared to Growth
Tax History
| Year | Tax Paid | Tax Assessment Tax Assessment Total Assessment is a certain percentage of the fair market value that is determined by local assessors to be the total taxable value of land and additions on the property. | Land | Improvement |
|---|---|---|---|---|
| 2024 | $4,617 | $319,100 | $94,300 | $224,800 |
| 2023 | $4,528 | $319,100 | $94,300 | $224,800 |
| 2022 | $4,565 | $243,700 | $71,500 | $172,200 |
| 2021 | $4,565 | $243,700 | $71,500 | $172,200 |
| 2020 | $4,565 | $243,700 | $71,500 | $172,200 |
| 2019 | $4,565 | $243,700 | $71,500 | $172,200 |
| 2018 | $4,158 | $201,400 | $71,500 | $129,900 |
| 2017 | $4,076 | $201,400 | $71,500 | $129,900 |
| 2016 | $4,076 | $201,400 | $71,500 | $129,900 |
| 2015 | $3,237 | $156,000 | $69,200 | $86,800 |
| 2014 | $3,129 | $156,000 | $69,200 | $86,800 |
| 2013 | $3,087 | $156,000 | $69,200 | $86,800 |
Agents Affiliated with this Home
-
Jill Weathers
J
Seller's Agent in 2018
Jill Weathers
Williams & Stuart Real Estate
(401) 749-5414
13 Total Sales
-
Robert Crudale

Seller's Agent in 2018
Robert Crudale
RE/MAX Real Estate Center
(401) 580-4080
1 in this area
62 Total Sales
-
Cassondra Cavanagh

Buyer's Agent in 2018
Cassondra Cavanagh
Williams & Stuart Real Estate
(401) 654-3143
26 Total Sales
Map
Source: State-Wide MLS
MLS Number: 1175127
APN: WARW-000369-000173-000000
- 52 Capron Farm Dr
- 111 Missouri Dr
- 509 Buttonwoods Ave
- 4 Ellsworth St
- 132 Bakers Creek Rd
- 0 Capron Farm Dr
- 174 Long St
- 259 Buttonwoods Ave
- 190 White Ave
- 161 Sunny Cove Dr
- 121 Ingersoll Ave
- 62 Stone Ave
- 102 Buttonwoods Ave
- 352 Cove Ave
- 46 Andrew Comstock Rd
- 82 Vera St
- 3 Arrow Ave
- 67 Vera St
- 137 Dickens St
- 181 Vera St
