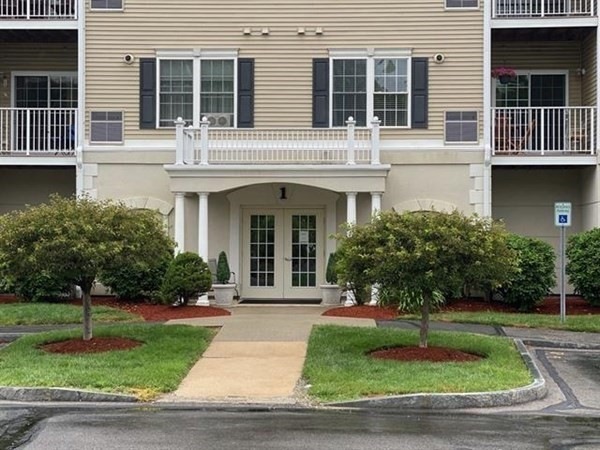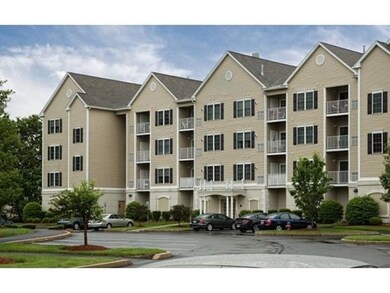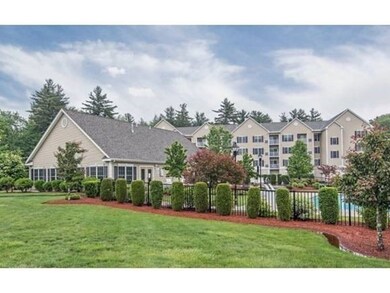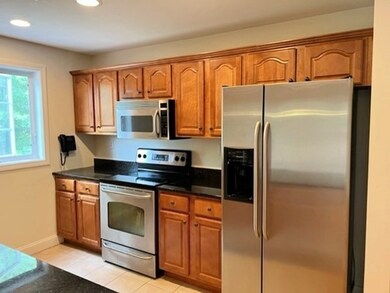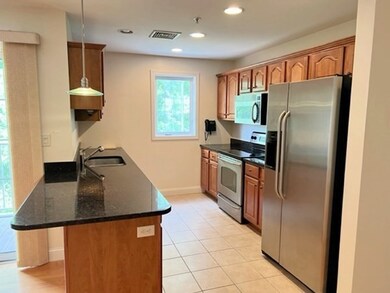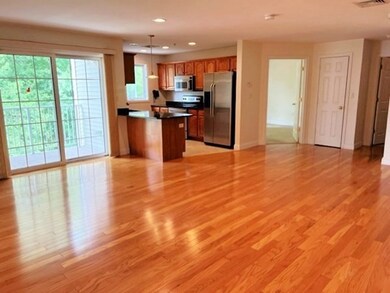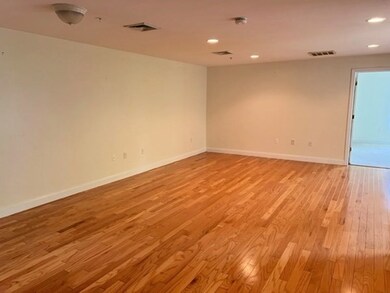
Kensington Place 59 Cluff Rd Unit 75 Salem, NH 03079
Millville NeighborhoodHighlights
- Wood Flooring
- 1 Car Attached Garage
- Garden Home
- Solid Surface Countertops
- Forced Air Heating and Cooling System
About This Home
As of June 2024The last building completed in Kensington place. Enjoy your views of the secluded, wooded lot active adult 55 plus community. This end unit has a contemporary flair with open concept living space and two separate master suites with separate bathrooms and walk-in closets. The home offers recessed lighting, central air, and the private, beautiful view of all 4 seasons from inside the house on your private balcony. The kitchen includes granite, refrigerator, stove, microwave, dishwasher, and stackable washer/dryer in the unit. Bonus...1 car garage space and plenty of off street parking and a storage space. The complex offers elevators, parking garage under, club house, exercise room, full kitchen, event area, pool, patio to grill for those summer days/evenings. Convenient to Salem, NH, Tuscan Village, Rockingham Mall and waling distance to shopping. Convenient to major highways, mountains and ocean. Parking lot 75 storage T
Last Buyer's Agent
Nancy Dowling
Property Details
Home Type
- Condominium
Est. Annual Taxes
- $5,064
Year Built
- Built in 2005
HOA Fees
- $339 Monthly HOA Fees
Parking
- 1 Car Attached Garage
- Tuck Under Parking
- Off-Street Parking
Home Design
- Garden Home
Interior Spaces
- 1,209 Sq Ft Home
- 1-Story Property
Kitchen
- Range<<rangeHoodToken>>
- <<microwave>>
- Dishwasher
- Solid Surface Countertops
Flooring
- Wood
- Wall to Wall Carpet
- Ceramic Tile
Bedrooms and Bathrooms
- 2 Bedrooms
- 2 Full Bathrooms
Laundry
- Laundry in unit
- Dryer
- Washer
Utilities
- Forced Air Heating and Cooling System
- Heating System Uses Natural Gas
- Natural Gas Connected
- Internet Available
Community Details
- Association fees include water, sewer, ground maintenance, snow removal, trash
- 3 Units
- Kensington Place Community
Listing and Financial Details
- Assessor Parcel Number 430243
Ownership History
Purchase Details
Home Financials for this Owner
Home Financials are based on the most recent Mortgage that was taken out on this home.Purchase Details
Home Financials for this Owner
Home Financials are based on the most recent Mortgage that was taken out on this home.Similar Homes in the area
Home Values in the Area
Average Home Value in this Area
Purchase History
| Date | Type | Sale Price | Title Company |
|---|---|---|---|
| Warranty Deed | $475,000 | None Available | |
| Warranty Deed | $475,000 | None Available | |
| Warranty Deed | $369,900 | None Available | |
| Warranty Deed | $369,900 | None Available |
Property History
| Date | Event | Price | Change | Sq Ft Price |
|---|---|---|---|---|
| 06/28/2024 06/28/24 | Sold | $475,000 | +10.7% | $393 / Sq Ft |
| 06/12/2024 06/12/24 | Pending | -- | -- | -- |
| 06/10/2024 06/10/24 | For Sale | $429,000 | +16.0% | $355 / Sq Ft |
| 09/09/2022 09/09/22 | Sold | $369,900 | 0.0% | $306 / Sq Ft |
| 08/29/2022 08/29/22 | Pending | -- | -- | -- |
| 08/11/2022 08/11/22 | For Sale | $369,900 | -- | $306 / Sq Ft |
Tax History Compared to Growth
Tax History
| Year | Tax Paid | Tax Assessment Tax Assessment Total Assessment is a certain percentage of the fair market value that is determined by local assessors to be the total taxable value of land and additions on the property. | Land | Improvement |
|---|---|---|---|---|
| 2024 | $5,577 | $316,900 | $0 | $316,900 |
| 2023 | $5,375 | $316,900 | $0 | $316,900 |
| 2022 | $5,086 | $316,900 | $0 | $316,900 |
| 2021 | $5,064 | $316,900 | $0 | $316,900 |
| 2020 | $4,787 | $217,400 | $0 | $217,400 |
| 2019 | $4,778 | $217,400 | $0 | $217,400 |
| 2018 | $4,698 | $217,400 | $0 | $217,400 |
| 2017 | $4,531 | $217,400 | $0 | $217,400 |
| 2016 | $4,441 | $217,400 | $0 | $217,400 |
| 2015 | $4,383 | $204,900 | $0 | $204,900 |
| 2014 | $4,260 | $204,900 | $0 | $204,900 |
| 2013 | $4,192 | $204,900 | $0 | $204,900 |
Agents Affiliated with this Home
-
The Nancy Dowling Team
T
Seller's Agent in 2024
The Nancy Dowling Team
Foundation Brokerage Group
(978) 314-4003
3 in this area
153 Total Sales
-
Jennifer Hamilton-Bower

Buyer's Agent in 2024
Jennifer Hamilton-Bower
Keller Williams Realty Success
(508) 954-7941
2 in this area
215 Total Sales
-
Connie Doto

Seller's Agent in 2022
Connie Doto
Connie Doto Realty Group
(978) 697-5488
5 in this area
149 Total Sales
-
N
Buyer's Agent in 2022
Nancy Dowling
About Kensington Place
Map
Source: MLS Property Information Network (MLS PIN)
MLS Number: 73024431
APN: SLEM-000118-000719-000075
- 59 Cluff Rd Unit 41
- 10 Braemoor Woods Rd Unit 106
- 10 Braemoor Woods Rd Unit 308
- 99 Cluff Crossing Rd Unit B6
- 35 Linwood Ave
- 49 Hagop Rd
- 29 Linwood Ave
- 8 Guy St
- 121 Cluff Crossing Unit 8
- 105A Lawrence Rd
- 105 Lawrence Rd
- 19 Seed St
- 32 Williams St
- 8 Senter St
- 16 Benning St
- 30 Seed St
- 18 Artisan Dr Unit 416
- 18 Artisan Dr Unit 308
- 18 Artisan Dr Unit 419
- 18 Artisan Dr Unit 208
