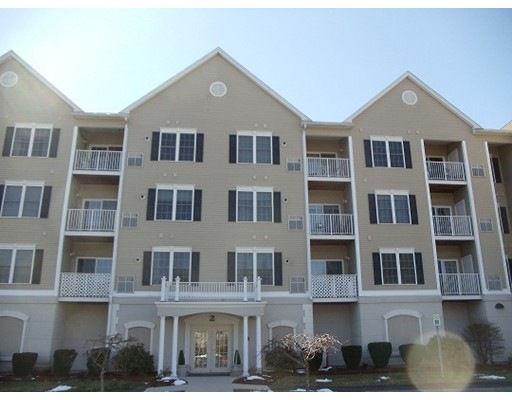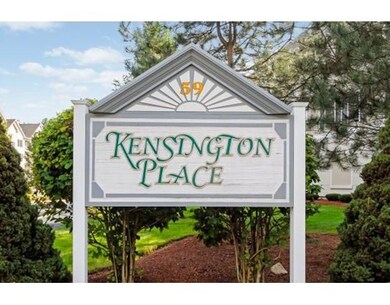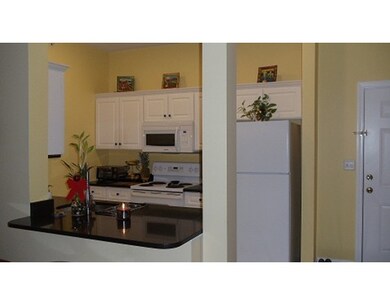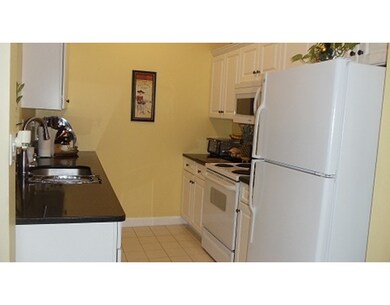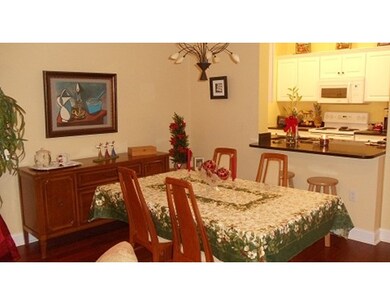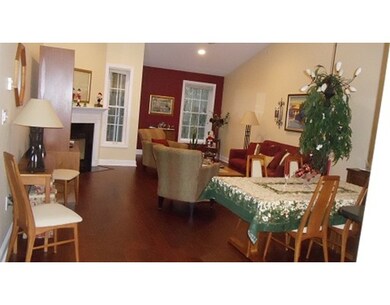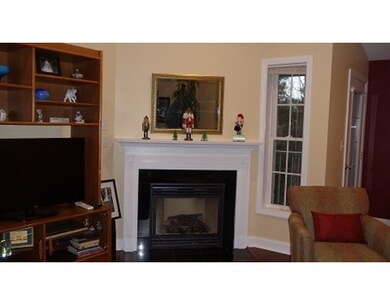
Kensington Place 59 Cluff Rd Unit 83 Salem, NH 03079
Millville NeighborhoodAbout This Home
As of June 2018WOW Like new! This home features new pergo floors, a oversized bathroom which offers granite countertops and tile flooring. Huge Master bedroom has walk in closet. Across from the bathroom is a good size stackable washer and dryer.Walk out of your living room to a private deck that faces a tree lined lot. Kensington Place is a desirable well maintained condo with low condo fees, it also offers a clubhouse, exercise room, pool, and many activities if you choose to participate. Convenient to highways, and shopping.
Last Buyer's Agent
Stephen DallaCosta
Cameron Real Estate Group License #452001319

Property Details
Home Type
Condominium
Est. Annual Taxes
$4,682
Year Built
2005
Lot Details
0
Listing Details
- Unit Level: 1
- Unit Placement: Garden
- Property Type: Condominium/Co-Op
- Other Agent: 2.00
- Year Round: Yes
- Restrictions: Adult Community
- Special Features: None
- Property Sub Type: Condos
- Year Built: 2005
Interior Features
- Appliances: Range, Dishwasher, Microwave, Washer, Dryer
- Has Basement: No
- Number of Rooms: 4
- Amenities: Shopping, Swimming Pool
- Electric: Circuit Breakers
- Flooring: Tile
- Kitchen: First Floor
- Living Room: First Floor
- Master Bedroom: First Floor
- Dining Room: First Floor
- No Living Levels: 1
Exterior Features
- Roof: Asphalt/Fiberglass Shingles
- Construction: Frame
- Exterior: Vinyl
- Exterior Unit Features: Deck, Professional Landscaping
Garage/Parking
- Parking: Assigned, Paved Driveway
- Parking Spaces: 1
Utilities
- Cooling: Central Air
- Heating: Gas
- Hot Water: Electric
- Sewer: City/Town Sewer
- Water: City/Town Water
Condo/Co-op/Association
- Condominium Name: Kensington Place
- Association Fee Includes: Swimming Pool, Elevator, Snow Removal, Exercise Room, Clubroom, Refuse Removal
- Association Security: Intercom
- No Units: 88
- Unit Building: 83
Fee Information
- Fee Interval: Monthly
Lot Info
- Zoning: res
Ownership History
Purchase Details
Purchase Details
Home Financials for this Owner
Home Financials are based on the most recent Mortgage that was taken out on this home.Purchase Details
Home Financials for this Owner
Home Financials are based on the most recent Mortgage that was taken out on this home.Purchase Details
Home Financials for this Owner
Home Financials are based on the most recent Mortgage that was taken out on this home.Similar Home in Salem, NH
Home Values in the Area
Average Home Value in this Area
Purchase History
| Date | Type | Sale Price | Title Company |
|---|---|---|---|
| Warranty Deed | -- | None Available | |
| Warranty Deed | $195,000 | -- | |
| Warranty Deed | $193,600 | -- | |
| Warranty Deed | $209,900 | -- |
Mortgage History
| Date | Status | Loan Amount | Loan Type |
|---|---|---|---|
| Previous Owner | $183,850 | New Conventional | |
| Previous Owner | $99,500 | Unknown | |
| Previous Owner | $110,000 | Purchase Money Mortgage |
Property History
| Date | Event | Price | Change | Sq Ft Price |
|---|---|---|---|---|
| 06/08/2018 06/08/18 | Sold | $195,000 | +0.1% | $216 / Sq Ft |
| 04/24/2018 04/24/18 | Pending | -- | -- | -- |
| 02/24/2018 02/24/18 | For Sale | $194,900 | +0.7% | $216 / Sq Ft |
| 04/21/2017 04/21/17 | Sold | $193,527 | 0.0% | $215 / Sq Ft |
| 03/03/2017 03/03/17 | Pending | -- | -- | -- |
| 12/21/2016 12/21/16 | For Sale | $193,527 | -- | $215 / Sq Ft |
Tax History Compared to Growth
Tax History
| Year | Tax Paid | Tax Assessment Tax Assessment Total Assessment is a certain percentage of the fair market value that is determined by local assessors to be the total taxable value of land and additions on the property. | Land | Improvement |
|---|---|---|---|---|
| 2024 | $4,682 | $266,000 | $0 | $266,000 |
| 2023 | $4,511 | $266,000 | $0 | $266,000 |
| 2022 | $4,269 | $266,000 | $0 | $266,000 |
| 2021 | $4,251 | $266,000 | $0 | $266,000 |
| 2020 | $4,003 | $181,800 | $0 | $181,800 |
| 2019 | $3,996 | $181,800 | $0 | $181,800 |
| 2018 | $3,929 | $181,800 | $0 | $181,800 |
| 2017 | $3,789 | $181,800 | $0 | $181,800 |
| 2016 | $3,714 | $181,800 | $0 | $181,800 |
| 2015 | $3,585 | $167,600 | $0 | $167,600 |
| 2014 | $3,484 | $167,600 | $0 | $167,600 |
| 2013 | $3,429 | $167,600 | $0 | $167,600 |
Agents Affiliated with this Home
-
Haeyoon Jacobus

Seller's Agent in 2018
Haeyoon Jacobus
HomeSmart Success Realty LLC
(603) 770-3491
41 Total Sales
-
Salah Amrani

Buyer's Agent in 2018
Salah Amrani
Keller Williams Gateway Realty/Salem
(978) 457-3571
145 Total Sales
-
Connie Doto

Seller's Agent in 2017
Connie Doto
Connie Doto Realty Group
(978) 697-5488
5 in this area
149 Total Sales
-
S
Buyer's Agent in 2017
Stephen DallaCosta
Cameron Real Estate Group
About Kensington Place
Map
Source: MLS Property Information Network (MLS PIN)
MLS Number: 72102957
APN: SLEM-000118-000719-000083
- 59 Cluff Rd Unit 41
- 10 Braemoor Woods Rd Unit 308
- 99 Cluff Crossing Rd Unit B6
- 35 Linwood Ave
- 49 Hagop Rd
- 8 Guy St
- 117 Cluff Crossing Rd Unit 9
- 121 Cluff Crossing Unit 8
- 105A Lawrence Rd
- 105 Lawrence Rd
- 4 Barron Ave
- 19 Seed St
- 32 Williams St
- 8 Senter St
- 16 Benning St
- 30 Seed St
- 18 Artisan Dr Unit 416
- 18 Artisan Dr Unit 308
- 18 Artisan Dr Unit 419
- 18 Artisan Dr Unit 208
