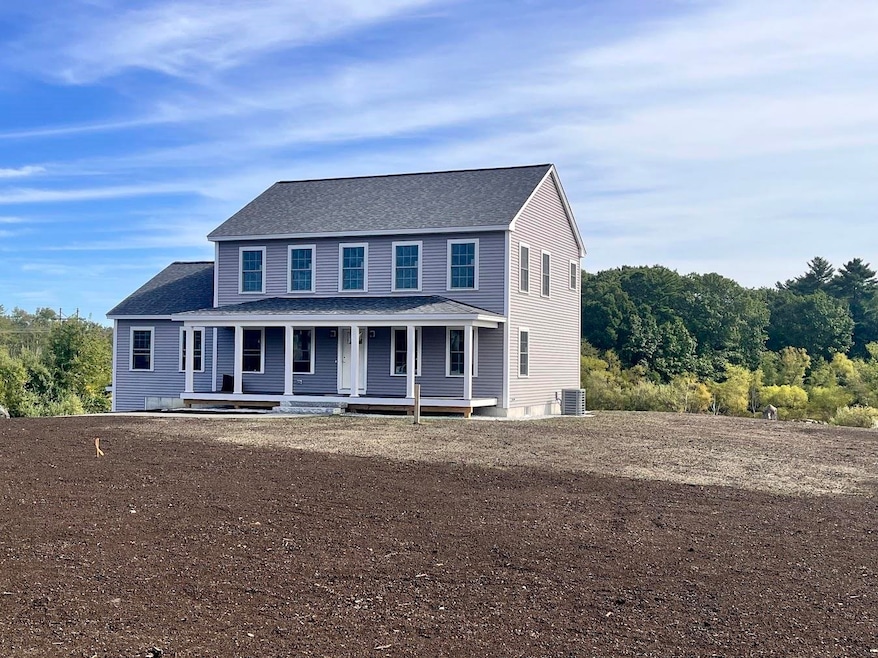
59 Deer Hill Rd Brentwood, NH 03833
Estimated payment $6,631/month
Highlights
- New Construction
- Home fronts a pond
- Pond
- Swasey Central School Rated A
- Colonial Architecture
- Agricultural
About This Home
Experience Timeless Elegance in This Brand-New Colonial Retreat:
Now under construction and poised for completion by the end of summer, this exquisite colonial residence blends classic charm with modern sophistication. Featuring four generously sized bedrooms—including a sumptuous primary suite. The first floor bedroom has the potential to also be a primary suite. This home is thoughtfully designed for both comfort and style.
The kitchen is impeccably planned, offering seamless flow into a spacious family room adorned with a stunning electric fireplace framed by custom built-ins—perfectly suited for displaying your favorite books, art, or treasured keepsakes. A dedicated first-floor office provides a quiet space for work or study, while the walkout basement includes a two-bay garage and a custom mudroom, adding both function and flair.
Step outside to enjoy serene mornings on the expansive front porch, or unwind on the rear deck with sweeping views of the beautifully landscaped yard that gently slopes to a tranquil duck pond—your private escape into nature.
There’s still time to personalize this exceptional home by selecting your preferred finishes and color palette. Don’t miss the opportunity to make this elegant sanctuary uniquely yours.
Open House Schedule
-
Saturday, September 13, 20253:00 to 5:00 pm9/13/2025 3:00:00 PM +00:009/13/2025 5:00:00 PM +00:00The finishing touches are being done to this beautifully crafted 4 bedroom home, with built ins, hardwood floors, grantie counter tops, and much, much more this Saturday 13, from 3pm to 5pm. This is a must see, must have home. See you there.Add to Calendar
Home Details
Home Type
- Single Family
Year Built
- Built in 2025 | New Construction
Lot Details
- 2.47 Acre Lot
- Home fronts a pond
- Level Lot
- Property is zoned residentials
Parking
- 2 Car Garage
Home Design
- Colonial Architecture
- Concrete Foundation
- Wood Frame Construction
- Vinyl Siding
Interior Spaces
- 2,500 Sq Ft Home
- Property has 2 Levels
Bedrooms and Bathrooms
- 4 Bedrooms
- 3 Full Bathrooms
Basement
- Walk-Out Basement
- Basement Fills Entire Space Under The House
Utilities
- Forced Air Heating and Cooling System
- Drilled Well
- Septic Tank
- Cable TV Available
Additional Features
- Pond
- Agricultural
Listing and Financial Details
- Legal Lot and Block L:001 / B:090
- Assessor Parcel Number M:206
Map
Home Values in the Area
Average Home Value in this Area
Property History
| Date | Event | Price | Change | Sq Ft Price |
|---|---|---|---|---|
| 05/31/2025 05/31/25 | For Sale | $1,035,000 | -- | $414 / Sq Ft |
Similar Homes in Brentwood, NH
Source: PrimeMLS
MLS Number: 5043934
- 78 Deer Hill Rd
- 71 Deer Hill Rd
- 0 Pine Rd Unit 73192426
- 0 Pine Rd Unit 4981823
- 59 Middle Rd
- 9 Wilson Way
- 308 Friar Tuck Dr
- 316 Friar Tuck Dr
- 204 Robinhood Dr
- 218 Robinhood Dr
- 216 Robinhood Dr
- 8 Sir Lancelot Dr
- 38 Abbey Rd Unit 38
- 2 Juniper Ln
- 270 Epping Rd
- 98 Dudley Rd
- 153 North Rd
- 33 Block Dr
- 11 Three Ponds Dr
- 9 Deerhaven Dr
- 6 Rocky Ridge Cir
- 38 Ladds Ln Unit 7
- 25 Ernest Ave Unit 9
- 43 Epping Rd Unit A
- 17 Dartmouth St Unit 17
- 9 Forest St Unit 4
- 9 Forest St Unit 3
- 83 Main St Unit 2
- 23 Garfield St
- 45 Pine St
- 4 South St Unit 4 South Street
- 29 Hall Place
- 30 High St Unit 2
- 21 Portsmouth Ave
- 23 Portsmouth Ave
- 140 North Rd
- 93 Jenness Rd
- 64 Hamilton Dr
- 94 Portsmouth Ave Unit 94 Portsmouth Ave
- 100 Main St Unit Cabin 2






