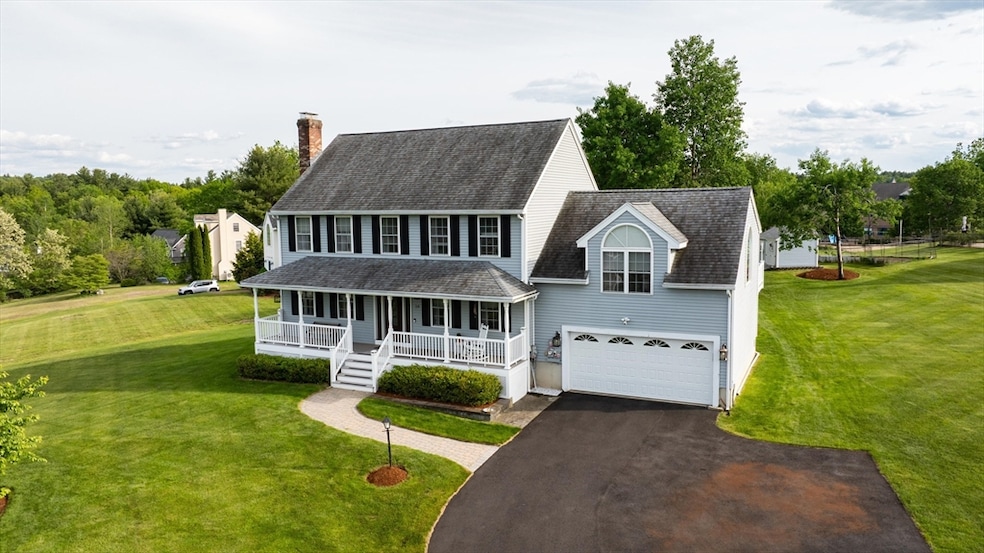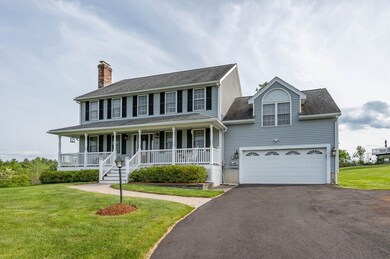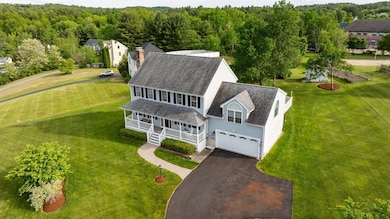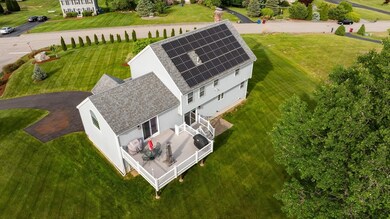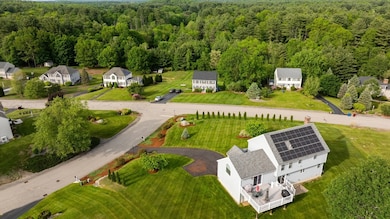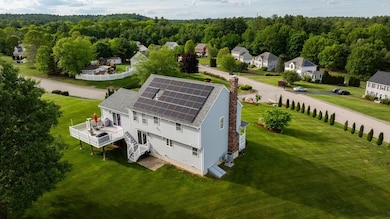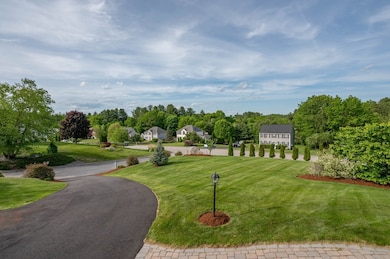
59 Emerald St Tyngsboro, MA 01879
Tyngsborough NeighborhoodEstimated payment $5,549/month
Highlights
- Solar Power System
- Colonial Architecture
- Cathedral Ceiling
- Open Floorplan
- Deck
- Wood Flooring
About This Home
Beautiful 4BR Colonial sitting majestically on the knoll with a full length 36 foot Farmer's Porch along the front of the home. Great floor plan with a cozy feel from the moment you enter. Improvements and upgrades by the current owner are numerous. Solar panels (4 years old with battery backup) are OWNED, and you'll benefit with 0 electric bill and even money back from the electric company for excess generated electricity. Smart Nest thermostat, new asphalt driveway replaced only 1 year ago, both bathrooms completely remodeled 5 years ago, gleaming HW floors throughout refinished 6 years ago, landscaping and sprinkler system have been upgraded. 10x12 garden shed, tankless HW, high efficiency electric heat pump with gas backup is 2 years old. That's right! No electric bill and no heat pump electric energy charges thanks to your solar panels!! All window treatments stay. Seller has active video and audio devices in the form of Alexa and Ring doorbells.
Home Details
Home Type
- Single Family
Est. Annual Taxes
- $9,273
Year Built
- Built in 1999
Lot Details
- 0.86 Acre Lot
- Gentle Sloping Lot
- Sprinkler System
Parking
- 2 Car Attached Garage
- Driveway
- Open Parking
Home Design
- Colonial Architecture
- Blown Fiberglass Insulation
- Shingle Roof
- Concrete Perimeter Foundation
Interior Spaces
- 2,304 Sq Ft Home
- Open Floorplan
- Cathedral Ceiling
- Ceiling Fan
- Recessed Lighting
- Insulated Windows
- Sliding Doors
- Insulated Doors
- Living Room with Fireplace
- Dining Area
- Home Security System
- Laundry on main level
Kitchen
- Range
- Microwave
- Dishwasher
- Stainless Steel Appliances
- Solid Surface Countertops
- Disposal
Flooring
- Wood
- Ceramic Tile
- Vinyl
Bedrooms and Bathrooms
- 4 Bedrooms
- Primary bedroom located on second floor
- Walk-In Closet
- Dual Vanity Sinks in Primary Bathroom
Unfinished Basement
- Basement Fills Entire Space Under The House
- Interior Basement Entry
- Block Basement Construction
Outdoor Features
- Bulkhead
- Deck
- Porch
Utilities
- Forced Air Heating and Cooling System
- 1 Cooling Zone
- 1 Heating Zone
- Heating System Uses Natural Gas
- Heat Pump System
- Tankless Water Heater
- Gas Water Heater
Additional Features
- Solar Power System
- Property is near schools
Community Details
- No Home Owners Association
Listing and Financial Details
- Legal Lot and Block 30 / 0002
- Assessor Parcel Number 3844844
Map
Home Values in the Area
Average Home Value in this Area
Tax History
| Year | Tax Paid | Tax Assessment Tax Assessment Total Assessment is a certain percentage of the fair market value that is determined by local assessors to be the total taxable value of land and additions on the property. | Land | Improvement |
|---|---|---|---|---|
| 2025 | $90 | $732,500 | $287,900 | $444,600 |
| 2024 | $8,915 | $700,900 | $277,500 | $423,400 |
| 2023 | $8,464 | $598,600 | $231,600 | $367,000 |
| 2022 | $8,072 | $540,300 | $202,400 | $337,900 |
| 2021 | $7,932 | $493,600 | $183,600 | $310,000 |
| 2020 | $7,958 | $489,700 | $183,600 | $306,100 |
| 2019 | $7,569 | $447,100 | $171,100 | $276,000 |
| 2018 | $8,038 | $469,800 | $171,100 | $298,700 |
| 2017 | $7,791 | $454,000 | $171,100 | $282,900 |
| 2016 | $7,028 | $400,200 | $171,100 | $229,100 |
| 2015 | $6,436 | $379,500 | $154,400 | $225,100 |
Property History
| Date | Event | Price | Change | Sq Ft Price |
|---|---|---|---|---|
| 05/29/2025 05/29/25 | For Sale | $899,900 | +66.7% | $391 / Sq Ft |
| 11/09/2018 11/09/18 | Sold | $539,900 | 0.0% | $234 / Sq Ft |
| 10/01/2018 10/01/18 | Pending | -- | -- | -- |
| 09/19/2018 09/19/18 | For Sale | $539,900 | +15.6% | $234 / Sq Ft |
| 09/17/2015 09/17/15 | Sold | $467,000 | -1.1% | $203 / Sq Ft |
| 08/01/2015 08/01/15 | Pending | -- | -- | -- |
| 07/24/2015 07/24/15 | For Sale | $472,000 | -- | $205 / Sq Ft |
Purchase History
| Date | Type | Sale Price | Title Company |
|---|---|---|---|
| Quit Claim Deed | $260,000 | -- | |
| Deed | $465,000 | -- | |
| Deed | $410,000 | -- | |
| Deed | $320,000 | -- |
Mortgage History
| Date | Status | Loan Amount | Loan Type |
|---|---|---|---|
| Previous Owner | $453,101 | New Conventional | |
| Previous Owner | $369,100 | No Value Available | |
| Previous Owner | $372,000 | Purchase Money Mortgage | |
| Previous Owner | $82,500 | No Value Available | |
| Previous Owner | $328,000 | Purchase Money Mortgage | |
| Previous Owner | $252,000 | Purchase Money Mortgage | |
| Previous Owner | $36,000 | No Value Available |
Similar Homes in the area
Source: MLS Property Information Network (MLS PIN)
MLS Number: 73382108
APN: TYNG-000015-000002-000030
- 28 Emerald St
- 18 Mustang Rd
- 17 Cannongate Rd Unit 93
- 8 Sunset Way
- 18 Cannongate Rd Unit 68
- 66 Clover Hill Cir
- 285 Westford Rd
- 6 Rockwell Rd
- 99 Russells Way
- 33 Stone Ridge Rd
- 23 Morrison Ln
- 12 Kestrel Ln Unit 7
- 25 Jacques Rd
- 37 Jacques Rd
- 64 Jacques Rd
- 352-A Middlesex Rd
- 26 N Hill Rd
- 41 Riley Rd Unit 41
- 37 Worden Rd
- 23 Fox Run Unit 23
