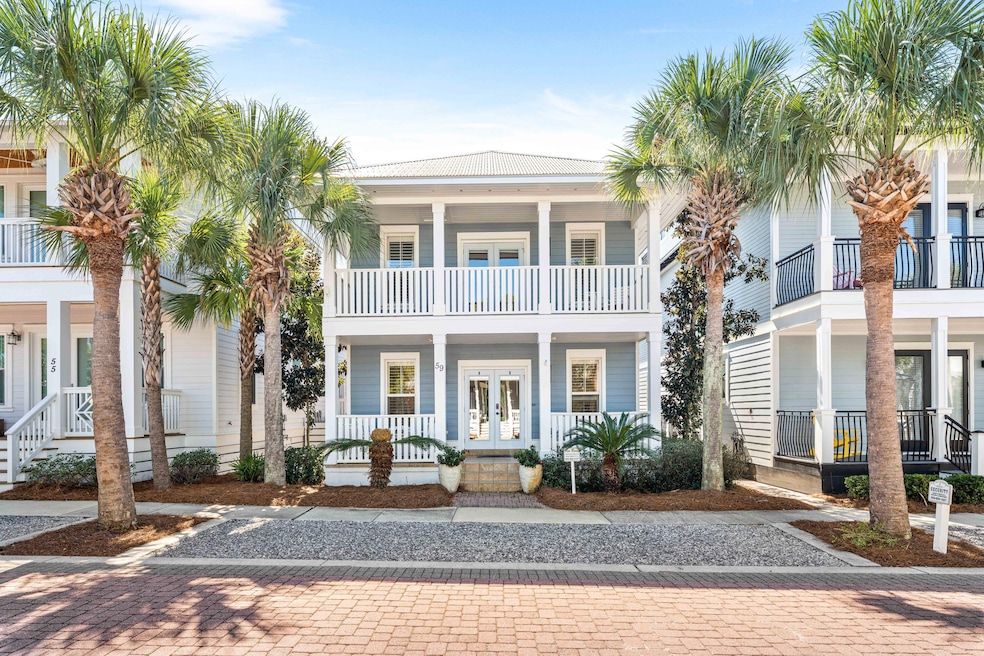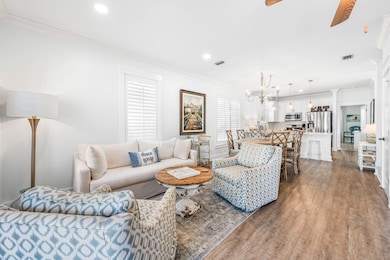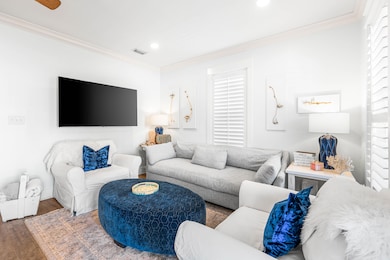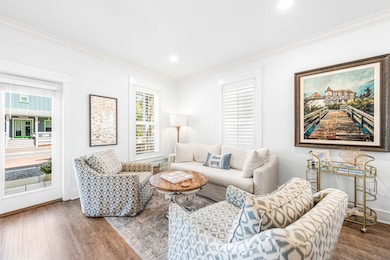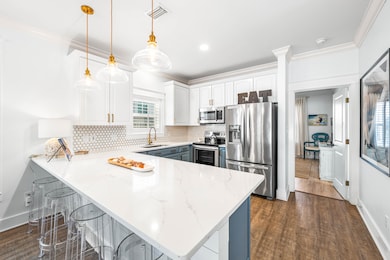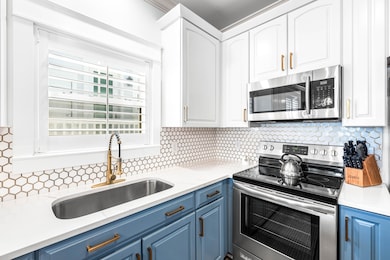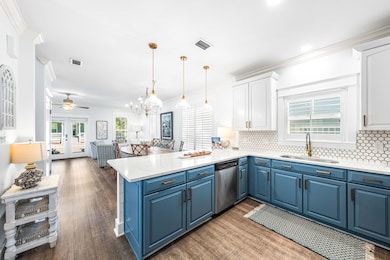59 Endless Summer Way W Inlet Beach, FL 32461
Seacrest Beach NeighborhoodEstimated payment $9,195/month
Highlights
- Hot Property
- Beach
- Fishing
- Dune Lakes Elementary School Rated A-
- Deeded access to the beach
- Newly Painted Property
About This Home
A full ICF home in Seacrest Beach? You read that right. Come see it for yourself! This thoughtfully redesigned coastal home offers exceptional quality and style in one of 30A's most desirable communities. Perfectly situated between Rosemary Beach and Alys Beach, this property combines durability with a fresh, coastal-modern aesthetic. Inside, you'll find an open layout with a brand-new kitchen featuring quartz countertops, designer tile, and gold accents. The home has been freshly painted, with new LVP flooring and updated baths throughout. The main level offers a comfortable guest suite, while upstairs features a spacious primary suite with a soaking tub, walk-in shower, and private balcony access. A fun bunk room and additional guest room share a renovated Jack-and-Jill bath. Enjoy covered porches on both levels, a rare covered carport, and a private back patio for grilling or relaxing. Sold fully furnished and rental-ready, this property is an ideal investment, second home, or full-time residence in the heart of Seacrest Beach.
Co-Listing Agent
Kromer Collective
Compass
Open House Schedule
-
Monday, November 24, 202510:00 am to 1:00 pm11/24/2025 10:00:00 AM +00:0011/24/2025 1:00:00 PM +00:00Call or text Brooke Kromer for more information. 813-480-3446Add to Calendar
Home Details
Home Type
- Single Family
Est. Annual Taxes
- $11,229
Year Built
- Built in 2005
Lot Details
- 3,049 Sq Ft Lot
- Lot Dimensions are 90x34
- Street terminates at a dead end
HOA Fees
- $486 Monthly HOA Fees
Parking
- 2 Attached Carport Spaces
Home Design
- Beach House
- Newly Painted Property
- Insulated Concrete Forms
- Metal Roof
- Vinyl Siding
Interior Spaces
- 2,216 Sq Ft Home
- 2-Story Property
- Furnished
- Shelving
- Crown Molding
- Ceiling Fan
- Recessed Lighting
- Window Treatments
- Living Room
- Dining Room
- Fire and Smoke Detector
Kitchen
- Breakfast Bar
- Walk-In Pantry
- Electric Oven or Range
- Microwave
- Freezer
- Ice Maker
- Dishwasher
- Disposal
Flooring
- Wood
- Tile
- Vinyl
Bedrooms and Bathrooms
- 4 Bedrooms
- Dressing Area
- 3 Full Bathrooms
- Dual Vanity Sinks in Primary Bathroom
- Separate Shower in Primary Bathroom
- Soaking Tub
- Garden Bath
Laundry
- Dryer
- Washer
Outdoor Features
- Deeded access to the beach
- Balcony
- Covered Deck
- Covered Patio or Porch
Schools
- Dune Lakes Elementary School
- Emerald Coast Middle School
- South Walton High School
Utilities
- Multiple cooling system units
- Central Heating
- Electric Water Heater
- Cable TV Available
Listing and Financial Details
- Assessor Parcel Number 26-3S-18-16034-00T-0240
Community Details
Overview
- Association fees include accounting, internet service, cable TV
- Seacrest Beach Ph 6 Subdivision
Amenities
- Community Barbecue Grill
- Community Pavilion
- Recreation Room
Recreation
- Beach
- Community Playground
- Community Pool
- Fishing
Map
Home Values in the Area
Average Home Value in this Area
Tax History
| Year | Tax Paid | Tax Assessment Tax Assessment Total Assessment is a certain percentage of the fair market value that is determined by local assessors to be the total taxable value of land and additions on the property. | Land | Improvement |
|---|---|---|---|---|
| 2024 | $9,462 | $1,229,364 | $430,000 | $799,364 |
| 2023 | $9,462 | $819,262 | $0 | $0 |
| 2022 | $8,733 | $1,162,280 | $445,110 | $717,170 |
| 2021 | $6,650 | $697,116 | $239,028 | $458,088 |
| 2020 | $6,144 | $615,524 | $218,680 | $396,844 |
| 2019 | $5,961 | $605,586 | $212,311 | $393,275 |
| 2018 | $5,657 | $593,217 | $0 | $0 |
| 2017 | $5,328 | $581,124 | $200,304 | $380,820 |
| 2016 | $4,857 | $521,058 | $0 | $0 |
| 2015 | $4,483 | $472,353 | $0 | $0 |
| 2014 | $3,908 | $387,748 | $0 | $0 |
Property History
| Date | Event | Price | List to Sale | Price per Sq Ft |
|---|---|---|---|---|
| 10/24/2025 10/24/25 | For Sale | $1,474,900 | -- | $666 / Sq Ft |
Purchase History
| Date | Type | Sale Price | Title Company |
|---|---|---|---|
| Warranty Deed | $1,426,500 | Scenic Title Llc | |
| Interfamily Deed Transfer | -- | Attorney | |
| Interfamily Deed Transfer | -- | None Available | |
| Interfamily Deed Transfer | -- | None Available | |
| Warranty Deed | $890,000 | Southern Escrow & Title Llc | |
| Warranty Deed | $197,000 | Southern Escrow & Title Llc |
Mortgage History
| Date | Status | Loan Amount | Loan Type |
|---|---|---|---|
| Open | $1,069,875 | New Conventional | |
| Previous Owner | $505,235 | Construction |
About the Listing Agent

Brooke Kromer is the Founder of Kromer Collective. Her forever home is 30A! Brooke is passionate about the Emerald Coast, loves every minute of finding her Buyers their dream home, and cherishes building relationships along the way!
Brooke brings a unique blend of media savvy and real estate expertise to Florida's coveted 30A region. As a former Sports Host and Producer for NFL Network, Fox Sports and numerous other networks, Brooke has seamlessly transitioned her dynamic skillset into
Source: Emerald Coast Association of REALTORS®
MLS Number: 988287
APN: 26-3S-18-16034-00T-0240
- 115 Woody Wagon Way
- 87 Endless Summer Way W
- 38 Endless Summer Way W
- 9 W Endless Summer Way
- 54 Surfer Ln
- 434 Beach Bike Way
- 470 Beach Bike Way
- 178 Seacrest Beach Blvd W
- 36 Moonlight Beach Ln
- 342 Beach Bike Way
- 45 Sugar Loaf Alley
- 37 Sugar Loaf Alley
- 22 Moonlight Beach Ln
- 9955 Co Hwy 30-A Unit 202
- 50 Blue Crab Loop W
- 9955 E County Highway 30a Unit 100
- 9955 E County Highway 30a Unit 204
- 402 Redbud Ln
- 9961 E County Highway 30a Unit 207
- 9961 E County Highway 30a Unit 205
- 9955 E County Highway 30a Unit E109
- 88 Blue Crab Loop E
- 113 Conifer Ct
- 65 Redbud Ln
- 10343 E County Highway 30a Unit B193
- 40 Blue Stream Way
- 741 Breakers St
- 15 E Queen Palm Dr
- 79 Beach View Dr
- 122 Sandpine Loop
- 141 Valdare Ln
- 56 River Rise Way
- 39 Suwannee Dr
- 129 Grayling Way
- 16 Medley St
- 360 Lafayette Rd
- 50 Grande Pointe Dr
- 79 Grande Pointe Dr S
- 169 Orman Ct
- 1866 Pathways Dr
