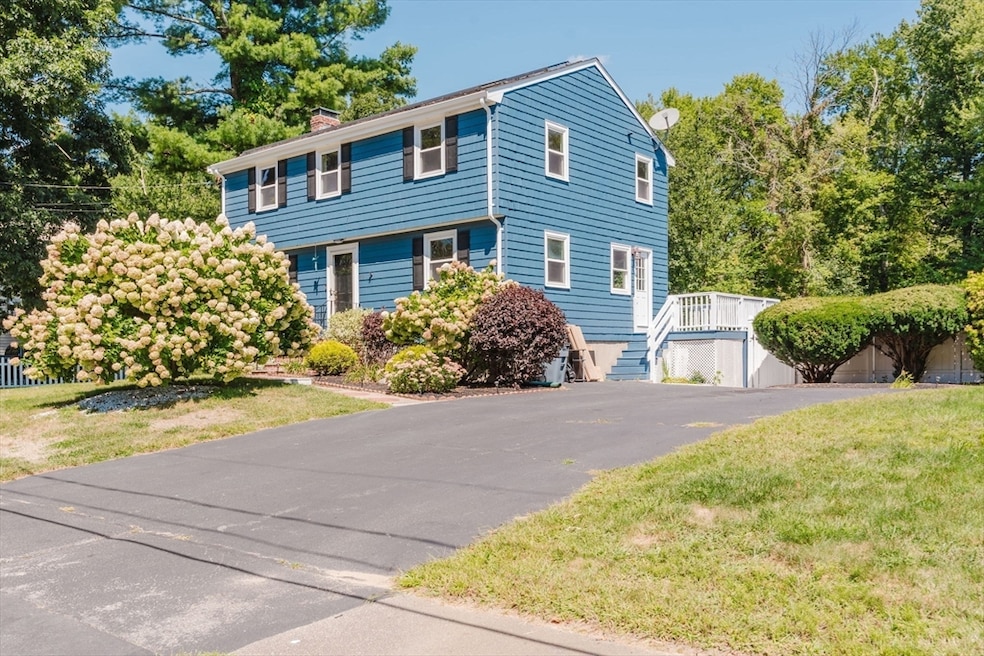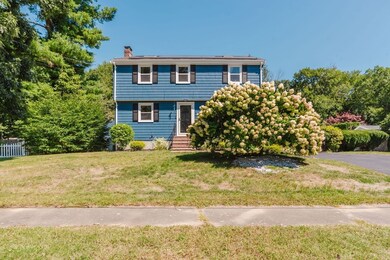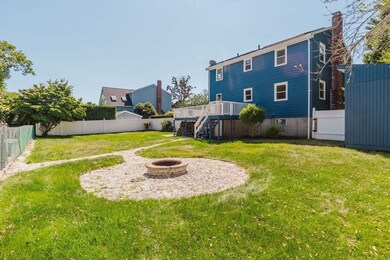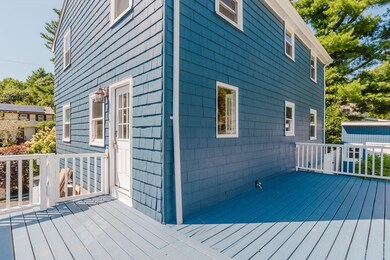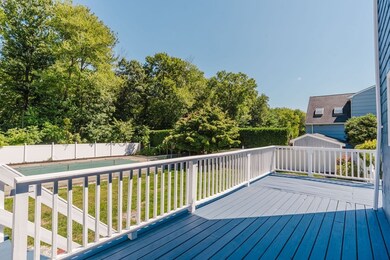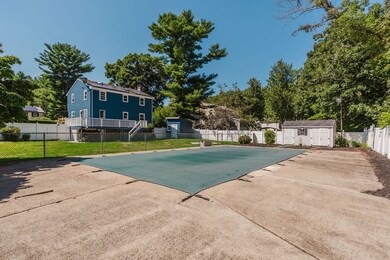
59 Fitzpatrick St Stoughton, MA 02072
Highlights
- Golf Course Community
- In Ground Pool
- Colonial Architecture
- Medical Services
- Solar Power System
- Deck
About This Home
As of November 2024Come see this beautiful property in a great neighborhood on a cul-de-sac w/huge back yard fully fenced with refreshing in-ground swimming pool on a great lot with firepit & plenty of space for get-togethers, cookouts, celebrations & more including huge deck for grilling & relaxing! Nice curb appeal. 3 large bedrooms including primary suite with double closets, sitting/office area & bathroom with jetted tub. Home has central air, gleaming hardwood floors, great kitchen w/lots of light & granite counters & stainless steel appliances, open & light & bright floor plan, large relaxing deck for a morning cup of coffee or tea or night time glass of wine, recessed lights, warming fireplace and a finished basement w/game room/bonus room! Reeds Ferry shed. 1 year home warranty included for buyers. Wonderful opportunity to enjoy this great property in a great location convenient to train & highway.
Home Details
Home Type
- Single Family
Est. Annual Taxes
- $6,020
Year Built
- Built in 1966
Lot Details
- 0.34 Acre Lot
- Cul-De-Sac
- Fenced Yard
- Fenced
- Level Lot
- Wooded Lot
- Property is zoned RC
Home Design
- Colonial Architecture
- Frame Construction
- Shingle Roof
- Concrete Perimeter Foundation
Interior Spaces
- 2,284 Sq Ft Home
- Central Vacuum
- Crown Molding
- Skylights
- Recessed Lighting
- Entrance Foyer
- Family Room with Fireplace
- Bonus Room
Kitchen
- Range
- Microwave
- Dishwasher
- Stainless Steel Appliances
- Solid Surface Countertops
Flooring
- Wood
- Laminate
- Ceramic Tile
Bedrooms and Bathrooms
- 3 Bedrooms
- Primary bedroom located on second floor
- Dual Closets
- Bathtub with Shower
Laundry
- Dryer
- Washer
Finished Basement
- Walk-Out Basement
- Basement Fills Entire Space Under The House
- Laundry in Basement
Parking
- 6 Car Parking Spaces
- Driveway
- Paved Parking
- Open Parking
- Off-Street Parking
Eco-Friendly Details
- Solar Power System
Outdoor Features
- In Ground Pool
- Deck
- Outdoor Storage
- Rain Gutters
Location
- Property is near public transit
- Property is near schools
Schools
- South Elementary School
- O'donnell Midd Middle School
- Stoughton High School
Utilities
- Central Air
- 1 Cooling Zone
- 3 Heating Zones
- Heating System Uses Oil
- Baseboard Heating
- Water Heater
Listing and Financial Details
- Home warranty included in the sale of the property
- Assessor Parcel Number M:0075 B:0034 L:0000,237736
Community Details
Overview
- No Home Owners Association
Amenities
- Medical Services
- Shops
Recreation
- Golf Course Community
- Community Pool
- Park
- Jogging Path
Ownership History
Purchase Details
Map
Similar Homes in Stoughton, MA
Home Values in the Area
Average Home Value in this Area
Purchase History
| Date | Type | Sale Price | Title Company |
|---|---|---|---|
| Deed | $287,000 | -- | |
| Deed | $287,000 | -- |
Mortgage History
| Date | Status | Loan Amount | Loan Type |
|---|---|---|---|
| Open | $520,000 | Purchase Money Mortgage | |
| Closed | $520,000 | Purchase Money Mortgage | |
| Closed | $94,500 | Credit Line Revolving | |
| Closed | $430,000 | Stand Alone Refi Refinance Of Original Loan | |
| Closed | $376,567 | FHA | |
| Closed | $392,755 | FHA |
Property History
| Date | Event | Price | Change | Sq Ft Price |
|---|---|---|---|---|
| 11/12/2024 11/12/24 | Sold | $650,000 | 0.0% | $285 / Sq Ft |
| 10/04/2024 10/04/24 | Pending | -- | -- | -- |
| 09/26/2024 09/26/24 | For Sale | $649,800 | 0.0% | $285 / Sq Ft |
| 09/10/2024 09/10/24 | Pending | -- | -- | -- |
| 09/06/2024 09/06/24 | For Sale | $649,800 | +60.8% | $285 / Sq Ft |
| 01/10/2017 01/10/17 | Sold | $404,000 | +1.0% | $156 / Sq Ft |
| 11/12/2016 11/12/16 | Pending | -- | -- | -- |
| 11/02/2016 11/02/16 | Price Changed | $400,000 | -5.9% | $155 / Sq Ft |
| 10/21/2016 10/21/16 | For Sale | $425,000 | +34.9% | $165 / Sq Ft |
| 04/26/2013 04/26/13 | Sold | $315,000 | -1.5% | $161 / Sq Ft |
| 03/26/2013 03/26/13 | Pending | -- | -- | -- |
| 03/18/2013 03/18/13 | For Sale | $319,900 | -- | $164 / Sq Ft |
Tax History
| Year | Tax Paid | Tax Assessment Tax Assessment Total Assessment is a certain percentage of the fair market value that is determined by local assessors to be the total taxable value of land and additions on the property. | Land | Improvement |
|---|---|---|---|---|
| 2025 | $6,222 | $502,600 | $222,200 | $280,400 |
| 2024 | $6,020 | $472,900 | $203,000 | $269,900 |
| 2023 | $5,902 | $435,600 | $185,500 | $250,100 |
| 2022 | $5,799 | $402,400 | $178,500 | $223,900 |
| 2021 | $5,359 | $354,900 | $157,500 | $197,400 |
| 2020 | $5,219 | $350,500 | $157,500 | $193,000 |
| 2019 | $5,139 | $335,000 | $157,500 | $177,500 |
| 2018 | $4,622 | $312,100 | $150,500 | $161,600 |
| 2017 | $4,454 | $307,400 | $148,700 | $158,700 |
| 2016 | $4,292 | $286,700 | $134,700 | $152,000 |
| 2015 | $4,232 | $279,700 | $127,700 | $152,000 |
| 2014 | $4,124 | $262,000 | $117,200 | $144,800 |
Source: MLS Property Information Network (MLS PIN)
MLS Number: 73286614
APN: STOU-000075-000034
- 0 Atkinson Ave
- 24 Penniman Cir
- 26 Thompson Ct
- 119 Esten Rd
- 89 Lucas Dr
- 827 Park St
- 84 Murray Cir
- 31 7th St
- 1426 Washington St
- Lot 9 Lawler Ln
- 23 Brickel Rd
- 82 Brickel Rd
- 192 Corbett Rd
- 15 Cathy Ln
- 453 Turnpike St
- 0 Reservoir St
- 20 Washington St Unit 1-5
- 3 and 23 Morton St
- 981 Washington St
- 959 Washington St
