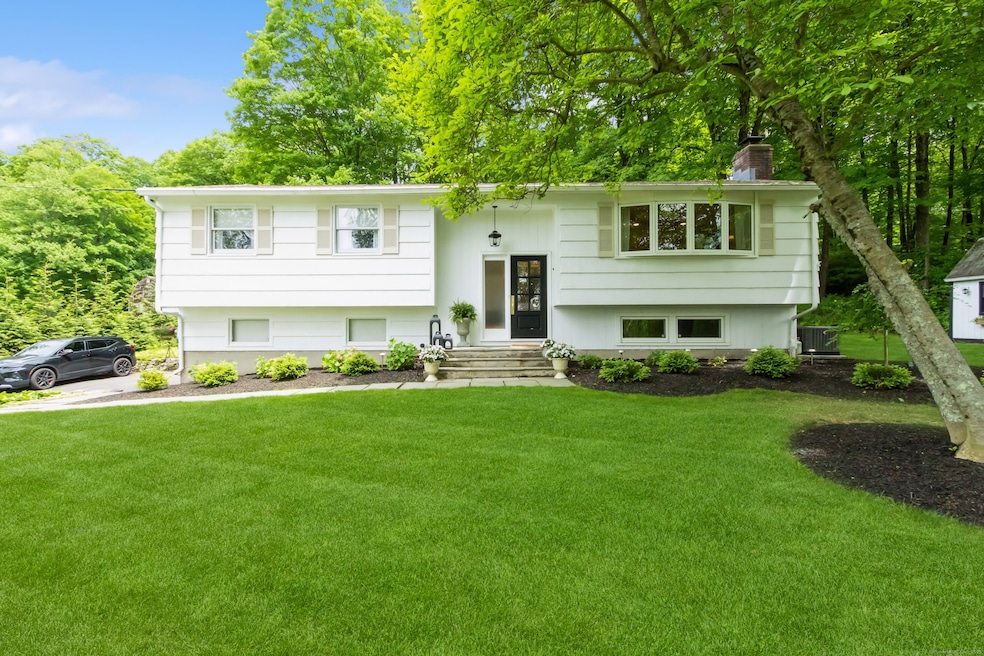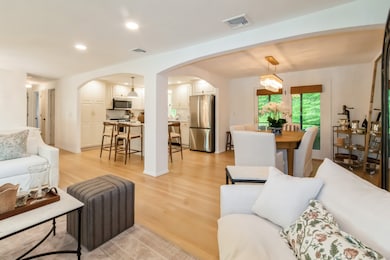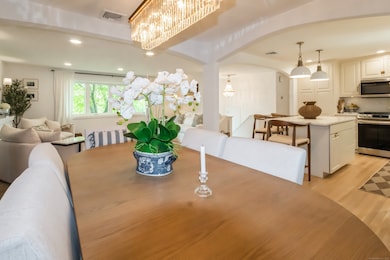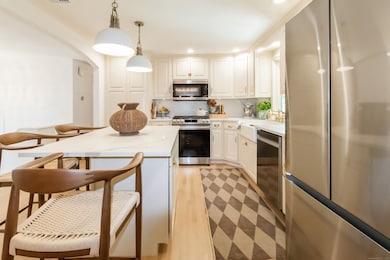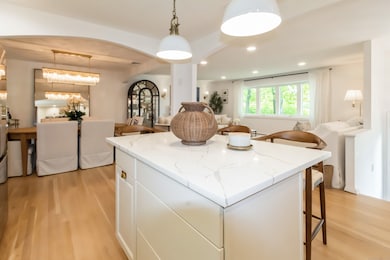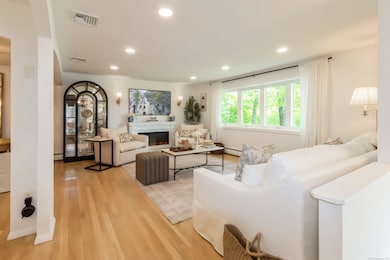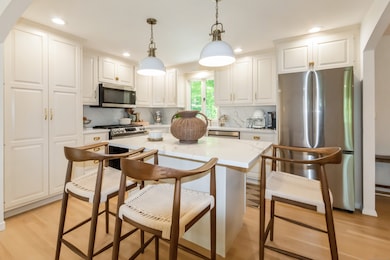59 Flint Ridge Rd Monroe, CT 06468
Estimated payment $4,106/month
Highlights
- Raised Ranch Architecture
- Attic
- Tankless Water Heater
- Fawn Hollow Elementary School Rated A-
- 1 Fireplace
- Shed
About This Home
Water Views & Designer Updates - Lovingly renovated home in Lakewood Estates! Located in the sought-after Lakewood Estates community, this beautiful light and airy home offers peaceful water views from all three bedrooms and living room and high-end features throughout. Enjoy worry-free living with a new roof, insulation, A/C, water heater, newer furnace and more! The renovated chef's kitchen boasts a dramatic waterfall quartz backsplash, center island, stainless steel appliances, and elegant brass hardware. The open floor plan is enhanced by custom archways, making it ideal for entertaining. Just off the dining room, a bonus screened-in porch provides the perfect spot to relax and take in the serene surroundings. Main level has just been freshly painted and crown molding added to dining room. Nothing to do but move in - they say a picture says a thousand words so please scroll. Voluntary lake association membership. Sale subject to owners finding suitable housing.
Listing Agent
Berkshire Hathaway NE Prop. Brokerage Phone: (203) 685-6013 License #RES.0616419 Listed on: 07/03/2025

Open House Schedule
-
Sunday, December 14, 202511:00 am to 1:00 pm12/14/2025 11:00:00 AM +00:0012/14/2025 1:00:00 PM +00:00Add to Calendar
Home Details
Home Type
- Single Family
Est. Annual Taxes
- $7,738
Year Built
- Built in 1961
Lot Details
- 1.02 Acre Lot
- Sloped Lot
- Property is zoned RF1
Home Design
- Raised Ranch Architecture
- Concrete Foundation
- Frame Construction
- Asphalt Shingled Roof
- Shingle Siding
- Radon Mitigation System
Interior Spaces
- 1,799 Sq Ft Home
- 1 Fireplace
- Attic or Crawl Hatchway Insulated
Kitchen
- Oven or Range
- Dishwasher
Bedrooms and Bathrooms
- 3 Bedrooms
- 2 Full Bathrooms
Parking
- 2 Car Garage
- Driveway
Outdoor Features
- Shed
Schools
- Fawn Hollow Elementary School
- Jockey Hollow Middle School
- Masuk High School
Utilities
- Central Air
- Hot Water Heating System
- Heating System Uses Natural Gas
- Tankless Water Heater
- Hot Water Circulator
Community Details
- Lakewood Estates Subdivision
Listing and Financial Details
- Exclusions: Electric Fireplace in Living Room
- Assessor Parcel Number 176500
Map
Home Values in the Area
Average Home Value in this Area
Tax History
| Year | Tax Paid | Tax Assessment Tax Assessment Total Assessment is a certain percentage of the fair market value that is determined by local assessors to be the total taxable value of land and additions on the property. | Land | Improvement |
|---|---|---|---|---|
| 2025 | $8,353 | $291,340 | $115,640 | $175,700 |
| 2024 | $7,738 | $202,200 | $100,200 | $102,000 |
| 2023 | $7,593 | $202,200 | $100,200 | $102,000 |
| 2022 | $7,453 | $202,200 | $100,200 | $102,000 |
| 2021 | $7,352 | $202,200 | $100,200 | $102,000 |
| 2020 | $7,174 | $202,200 | $100,200 | $102,000 |
| 2019 | $7,077 | $198,900 | $100,200 | $98,700 |
| 2018 | $7,009 | $198,900 | $100,200 | $98,700 |
| 2017 | $7,113 | $198,900 | $100,200 | $98,700 |
| 2016 | $6,962 | $198,900 | $100,200 | $98,700 |
| 2015 | $6,832 | $198,900 | $100,200 | $98,700 |
| 2014 | $7,129 | $229,880 | $127,190 | $102,690 |
Property History
| Date | Event | Price | List to Sale | Price per Sq Ft | Prior Sale |
|---|---|---|---|---|---|
| 11/18/2025 11/18/25 | Price Changed | $659,900 | 0.0% | $367 / Sq Ft | |
| 11/18/2025 11/18/25 | For Sale | $659,900 | -1.5% | $367 / Sq Ft | |
| 09/25/2025 09/25/25 | Off Market | $669,900 | -- | -- | |
| 09/19/2025 09/19/25 | Price Changed | $669,900 | -2.2% | $372 / Sq Ft | |
| 09/18/2025 09/18/25 | For Sale | $684,900 | 0.0% | $381 / Sq Ft | |
| 09/17/2025 09/17/25 | Off Market | $684,900 | -- | -- | |
| 07/24/2025 07/24/25 | Price Changed | $684,900 | 0.0% | $381 / Sq Ft | |
| 07/24/2025 07/24/25 | For Sale | $684,900 | -2.1% | $381 / Sq Ft | |
| 07/18/2025 07/18/25 | Pending | -- | -- | -- | |
| 07/03/2025 07/03/25 | For Sale | $699,900 | +55.2% | $389 / Sq Ft | |
| 05/13/2022 05/13/22 | Sold | $451,000 | +10.0% | $251 / Sq Ft | View Prior Sale |
| 04/09/2022 04/09/22 | Pending | -- | -- | -- | |
| 04/05/2022 04/05/22 | For Sale | $409,900 | -- | $228 / Sq Ft |
Purchase History
| Date | Type | Sale Price | Title Company |
|---|---|---|---|
| Warranty Deed | $451,000 | None Available | |
| Warranty Deed | $451,000 | None Available | |
| Quit Claim Deed | -- | None Available | |
| Quit Claim Deed | -- | None Available | |
| Deed | -- | -- |
Source: SmartMLS
MLS Number: 24109041
APN: MONR-000085-000056
- 36 Turkey Roost Rd
- 108 Wells Rd
- 6 Crossbow Ln
- 161 Jockey Hollow Rd
- 91 Harvester Rd
- 238 Turkey Roost Rd
- 102 Wild Horse Ct
- 132 Old Tannery Rd
- 67 Hidden Knolls Cir
- 26 Edgehill Cir
- 41 Alpine Rd
- 999 Monroe Turnpike
- 13 Jeanette St
- 107 Hidden Knolls Cir Unit 107
- 491 Hammertown Rd
- 2 Great Oak Farm Rd Unit 2
- 13 Shadowwood Cir
- 77 Bart Rd
- 549 Cutler's Farm Rd
- 40 Winthrop Place
- 623 Elm St
- 337 Wheeler Rd
- 294 Turkey Roost Rd
- 24 Overlook Dr
- 228 Purdy Hill Rd
- 12 Cardinal Ln
- 15 Indian Hill Ln Unit Lower Level
- 329 Mohegan Rd Unit A
- 40 Chestnut Hill Rd Unit A
- 57 Castle Meadow Rd
- 14 Magellan Ln
- 123 Governor Trumbull Way Unit 123
- 6454 Main St
- 241 Maple Rd
- 4994 Madison Ave
- 11 Brookfield Dr
- 336 Roosevelt Dr
- 25 Brook Pine Dr
- 5 Meadow Wood Rd
- 130 Huntington St
