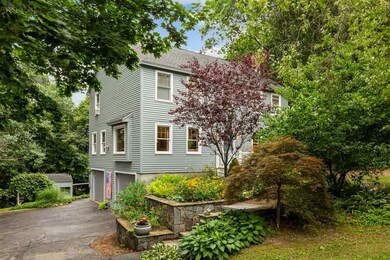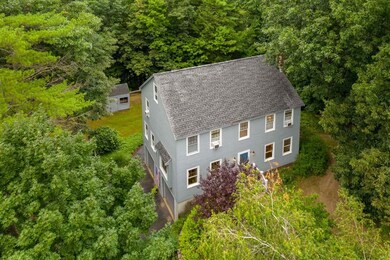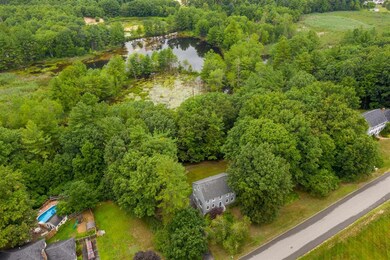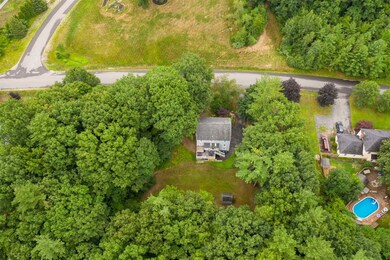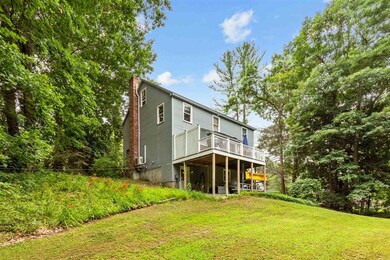
59 Forest St Londonderry, NH 03053
Estimated Value: $621,000 - $666,275
Highlights
- Water Views
- Colonial Architecture
- Wood Flooring
- Spa
- Pond
- 2 Car Direct Access Garage
About This Home
As of October 2020Wonderful opportunity in Londonderry to become part of a special community. A quaint home with private backyard in a quiet, walk-able neighborhood. The home is surrounded by mature landscaping and forest with filtered views of a pond down behind the property. The property sits high on the land and looks over the expansive backyard. The home features a 2 car garage with direct entry into the living space. An unfinished basement provides future expansion potential or some great storage. The basement provides walkout access to the rear of the property. The main level has a formal front entry with comfortable living space and generous windows to allow an abundance of natural light in. A living room with cozy fireplace creates a nice, homey feel. The large kitchen looks out to the backyard and features a rear deck with hot tub and other ample outdoor spaces to enjoy. The upstairs holds large bedrooms anchored by the Master suite. An unfinished walk-up attic provides additional storage opportunity. Don't miss this exciting opportunity! Showings begin Saturday, August 15th.
Last Agent to Sell the Property
The Aland Realty Group License #067604 Listed on: 08/11/2020

Home Details
Home Type
- Single Family
Est. Annual Taxes
- $7,642
Year Built
- Built in 1988
Lot Details
- 1.32 Acre Lot
- Landscaped
- Lot Sloped Up
- Property is zoned AR-I
Parking
- 2 Car Direct Access Garage
- Tuck Under Parking
- Automatic Garage Door Opener
- Driveway
Home Design
- Colonial Architecture
- Concrete Foundation
- Poured Concrete
- Wood Frame Construction
- Shingle Roof
- Clap Board Siding
Interior Spaces
- 2-Story Property
- Storage
- Water Views
Flooring
- Wood
- Tile
Bedrooms and Bathrooms
- 4 Bedrooms
Basement
- Walk-Out Basement
- Connecting Stairway
- Interior Basement Entry
- Natural lighting in basement
Outdoor Features
- Spa
- Pond
- Shed
Utilities
- Baseboard Heating
- Hot Water Heating System
- Heating System Uses Oil
- Private Water Source
- Drilled Well
- Septic Tank
- Private Sewer
- High Speed Internet
- Cable TV Available
Listing and Financial Details
- Legal Lot and Block 73 / 065
Ownership History
Purchase Details
Purchase Details
Similar Homes in Londonderry, NH
Home Values in the Area
Average Home Value in this Area
Purchase History
| Date | Buyer | Sale Price | Title Company |
|---|---|---|---|
| Sobol Ft | -- | -- | |
| Floyd E Stephanie | $241,500 | -- |
Mortgage History
| Date | Status | Borrower | Loan Amount |
|---|---|---|---|
| Previous Owner | Floyd E Stephanie | $165,000 | |
| Previous Owner | Sobol Joseph M | $120,000 |
Property History
| Date | Event | Price | Change | Sq Ft Price |
|---|---|---|---|---|
| 10/02/2020 10/02/20 | Sold | $420,000 | -1.2% | $202 / Sq Ft |
| 08/19/2020 08/19/20 | Pending | -- | -- | -- |
| 08/11/2020 08/11/20 | For Sale | $425,000 | -- | $204 / Sq Ft |
Tax History Compared to Growth
Tax History
| Year | Tax Paid | Tax Assessment Tax Assessment Total Assessment is a certain percentage of the fair market value that is determined by local assessors to be the total taxable value of land and additions on the property. | Land | Improvement |
|---|---|---|---|---|
| 2024 | $8,614 | $533,700 | $223,100 | $310,600 |
| 2023 | $8,352 | $533,700 | $223,100 | $310,600 |
| 2022 | $7,889 | $426,900 | $167,400 | $259,500 |
| 2021 | $7,846 | $426,900 | $167,400 | $259,500 |
| 2020 | $7,925 | $394,100 | $128,900 | $265,200 |
| 2019 | $7,642 | $394,100 | $128,900 | $265,200 |
| 2018 | $7,028 | $324,300 | $106,600 | $217,700 |
| 2017 | $7,008 | $324,300 | $106,600 | $217,700 |
| 2016 | $6,972 | $324,300 | $106,600 | $217,700 |
| 2015 | $6,817 | $324,300 | $106,600 | $217,700 |
| 2014 | $6,839 | $324,300 | $106,600 | $217,700 |
| 2011 | -- | $329,300 | $106,600 | $222,700 |
Agents Affiliated with this Home
-
Chris Erikson, Esq.

Seller's Agent in 2020
Chris Erikson, Esq.
The Aland Realty Group
(603) 930-4470
1 in this area
130 Total Sales
-
Brad Dinsmore

Buyer's Agent in 2020
Brad Dinsmore
Coldwell Banker Dinsmore Associates
(603) 548-5255
1 in this area
1 Total Sale
Map
Source: PrimeMLS
MLS Number: 4822014
APN: LOND-000004-000000-000065-000073
- 11 Spruce St
- 37 Forest St
- 194 Fordway Extension
- 9 Rocco Dr Unit R
- 9 Hope Hill Rd Unit 3-14
- 5 Rocco Dr Unit L
- 14 Settlers Ln
- 5 Elise Ave Unit Lot 94
- 44 Sheffield Way Unit 6B
- 42 Sheffield Way Unit 6A
- 11 Ross Dr
- 3 Thomas St
- 51 Charleston Ave
- 3 Elise Ave Unit 95
- 74 Boulder Dr Unit 74
- 12 Elise Ave Unit 6
- 14 Elise Ave Unit 7
- 34 Pleasant Dr
- 15 Derryfield Rd Unit R
- 12 Juniper Rd

