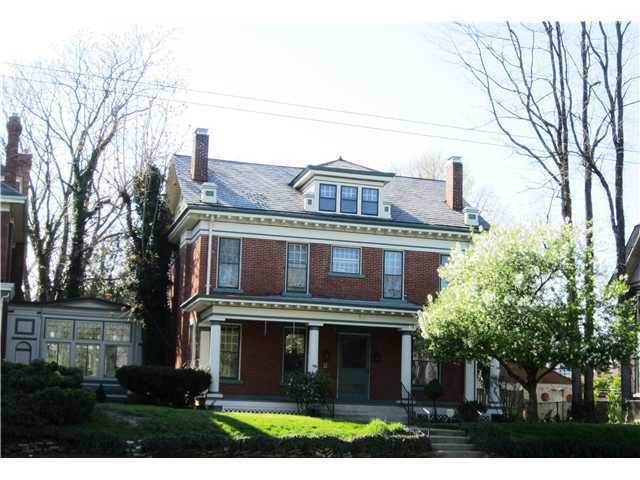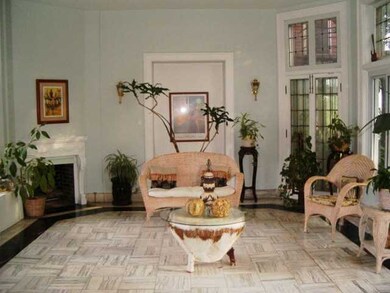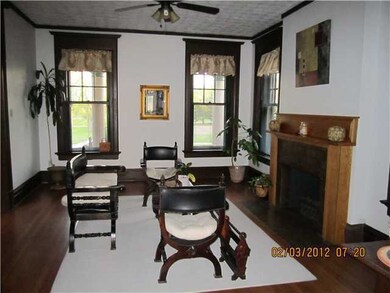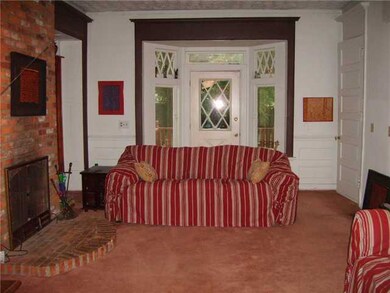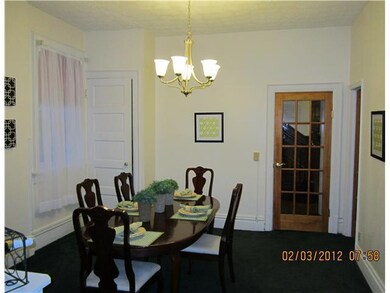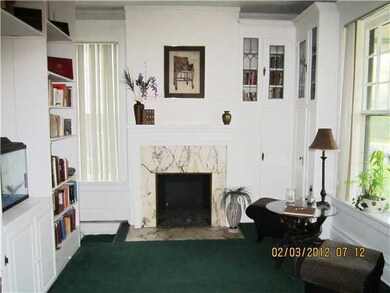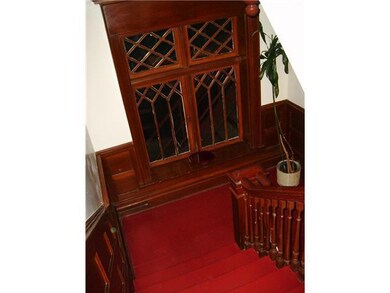
59 Franklin Park W Columbus, OH 43205
Franklin Park NeighborhoodEstimated Value: $555,000 - $1,009,000
Highlights
- 0.27 Acre Lot
- Loft
- Fenced Yard
- Deck
- Heated Sun or Florida Room
- Storm Windows
About This Home
As of July 2012BREATHTAKING BRICK HOME! HUGE HOME W/ HIGH CEILINGS, 14 ROOMS & LARGE FENCED YARD. UPDATED/UPGRADED ROOF-WINDOWS-KIT.APPLIANCES-PLUMBING-electrical- HDWD FLRS & 2 FLORIDA STYLE SUN ROOMS. MARBLE FLR FLORIDA SOLARIUM, 2ND FLOOR LAUNDRY, 8 FIRE PLACES, & CONVENIENTLY LOCATED 10 MINUTES FROM EVERYTHING YOU NEED AND MAJOR ATTRACTIONS LIKE ARENA DISTRICT & EASTON. MINUTES AWAY FROM ST. CHARLES & COLUMBUS SCHOOL FOR GIRLS AND OTHER PRIVATE SCHOOLS. ALL YOU NEED TO DO IS MOVE IN!
Last Agent to Sell the Property
Nia Scott
Exit Trinity Realty License #2006002020 Listed on: 04/03/2012
Last Buyer's Agent
Donn Rosselet
Howard Hanna Real Estate Svcs
Home Details
Home Type
- Single Family
Est. Annual Taxes
- $3,865
Year Built
- Built in 1899
Lot Details
- 0.27 Acre Lot
- Fenced Yard
Parking
- On-Street Parking
Home Design
- Brick Exterior Construction
- Block Foundation
- Vinyl Siding
Interior Spaces
- 4,612 Sq Ft Home
- 3-Story Property
- Wood Burning Fireplace
- Decorative Fireplace
- Gas Log Fireplace
- Insulated Windows
- Family Room
- Loft
- Bonus Room
- Heated Sun or Florida Room
- Laundry on upper level
- Basement
Kitchen
- Electric Range
- Microwave
- Dishwasher
Bedrooms and Bathrooms
- 5 Bedrooms
Home Security
- Home Security System
- Storm Windows
Outdoor Features
- Deck
- Patio
Utilities
- Forced Air Heating and Cooling System
- Heating System Uses Gas
Listing and Financial Details
- Home warranty included in the sale of the property
- Assessor Parcel Number 010-038293
Community Details
Overview
- Property has a Home Owners Association
Recreation
- Park
Ownership History
Purchase Details
Home Financials for this Owner
Home Financials are based on the most recent Mortgage that was taken out on this home.Purchase Details
Similar Homes in Columbus, OH
Home Values in the Area
Average Home Value in this Area
Purchase History
| Date | Buyer | Sale Price | Title Company |
|---|---|---|---|
| Visel Patrick | $200,000 | Real Title Title | |
| Scott Charles D | $39,000 | -- |
Mortgage History
| Date | Status | Borrower | Loan Amount |
|---|---|---|---|
| Open | Visel Patrick | $131,000 | |
| Closed | Visel Patrick | $100,000 | |
| Closed | Scott Maria J | $16,000 | |
| Closed | Scott Charles D | $7,652 |
Property History
| Date | Event | Price | Change | Sq Ft Price |
|---|---|---|---|---|
| 07/27/2012 07/27/12 | Sold | $200,000 | -7.0% | $43 / Sq Ft |
| 06/27/2012 06/27/12 | Pending | -- | -- | -- |
| 04/02/2012 04/02/12 | For Sale | $215,000 | -- | $47 / Sq Ft |
Tax History Compared to Growth
Tax History
| Year | Tax Paid | Tax Assessment Tax Assessment Total Assessment is a certain percentage of the fair market value that is determined by local assessors to be the total taxable value of land and additions on the property. | Land | Improvement |
|---|---|---|---|---|
| 2024 | $7,585 | $164,150 | $53,270 | $110,880 |
| 2023 | $7,273 | $164,150 | $53,270 | $110,880 |
| 2022 | $6,468 | $124,710 | $13,410 | $111,300 |
| 2021 | $6,884 | $124,710 | $13,410 | $111,300 |
| 2020 | $6,488 | $124,710 | $13,410 | $111,300 |
| 2019 | $6,051 | $99,750 | $10,710 | $89,040 |
| 2018 | $5,226 | $99,750 | $10,710 | $89,040 |
| 2017 | $6,879 | $113,470 | $10,710 | $102,760 |
| 2016 | $4,862 | $73,400 | $10,920 | $62,480 |
| 2015 | $4,414 | $73,400 | $10,920 | $62,480 |
| 2014 | $4,425 | $73,400 | $10,920 | $62,480 |
| 2013 | $1,985 | $66,745 | $9,940 | $56,805 |
Agents Affiliated with this Home
-
N
Seller's Agent in 2012
Nia Scott
Exit Trinity Realty
-
D
Buyer's Agent in 2012
Donn Rosselet
Howard Hanna Real Estate Svcs
Map
Source: Columbus and Central Ohio Regional MLS
MLS Number: 212010769
APN: 010-038293
- 39 Auburn Ave
- 1620 E Broad St Unit 1107
- 1620 E Broad St Unit 1106
- 1620 E Broad St Unit 608
- 1620 E Broad St Unit 503
- 78-80 Latta Ave
- 1431 Eastwood Ave
- 1587 E Long St
- 115 Latta Ave
- 1570 E Long St Unit 1572
- 1349 E Broad St
- 54 Woodland Ave
- 1344 Oak St
- 1319 Fair Ave
- 1602 Franklin Ave
- 151 Linwood Ave
- 157 Linwood Ave
- 1571 Franklin Ave
- 1591 Franklin Ave
- 43 Winner Ave
- 59 Franklin Park W
- 45 Franklin Park W
- 69 W Franklin Park
- 39 Franklin Park W
- 54 Auburn Ave
- 48 Auburn Ave
- 62 Auburn Ave
- 42 Auburn Ave
- 70 Auburn Ave
- 85 Franklin Park W
- 35 Franklin Park W
- 36 Auburn Ave Unit 38
- 74 Auburn Ave
- 27 Franklin Park W
- 78 Auburn Ave
- 26 Auburn Ave Unit 28
- 26-28 Auburn Ave
- 82 Auburn Ave
- 103 Franklin Park W
- 57 Auburn Ave
