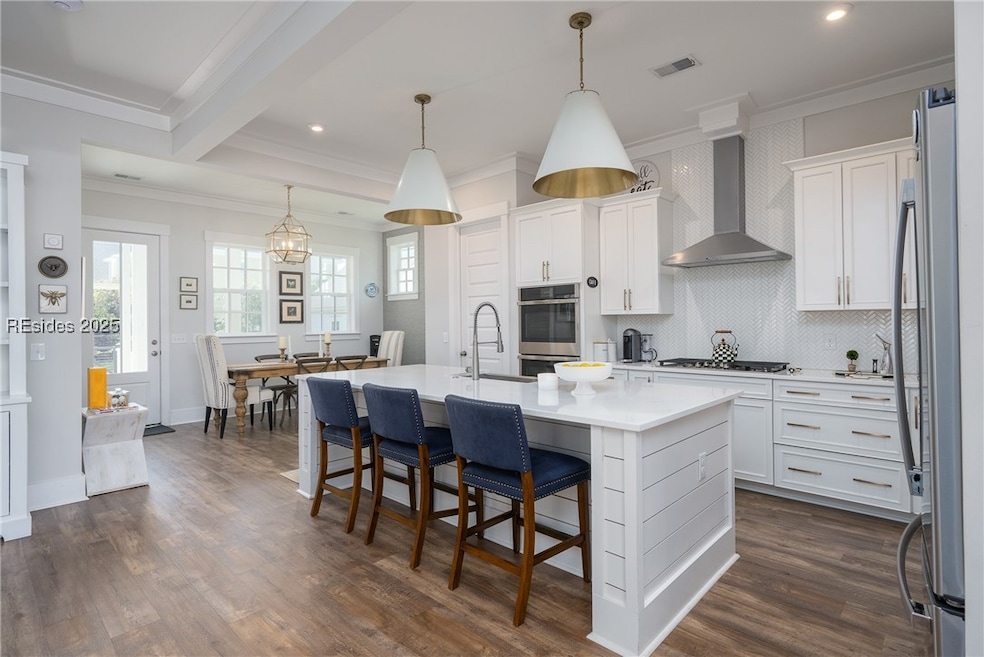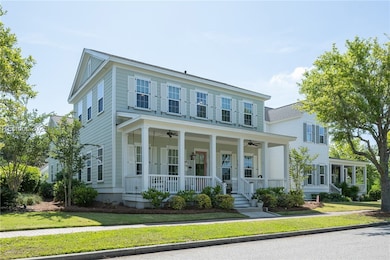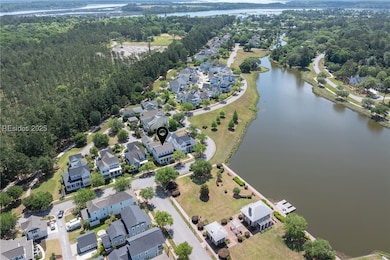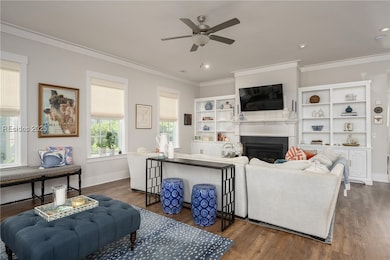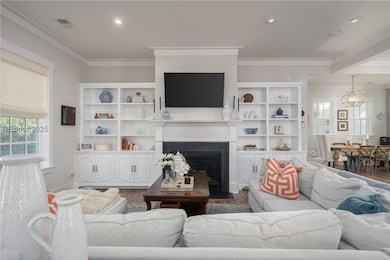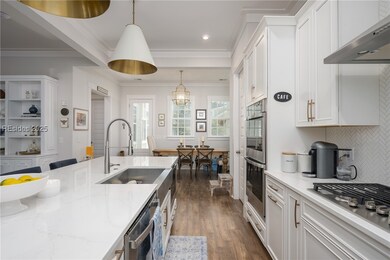
$759,900
- 3 Beds
- 3.5 Baths
- 2,712 Sq Ft
- 721 Dreamscape Dr
- Bluffton, SC
THINKING NEW CONSTRUCTION? You must see this home! Located in the sought-after Sun City Hilton Head Community, this spacious 3 Bed / 3.5 Bath home offers an open-concept layout featuring a gourmet kitchen with SS appliances, an expansive island, & large pantry. The home, a Renown model, also includes an office/flex space with double doors. Luxury finishes and upgrades are abundant throughout.
Kevin Lombard Weichert Realtors Coastal Properties
