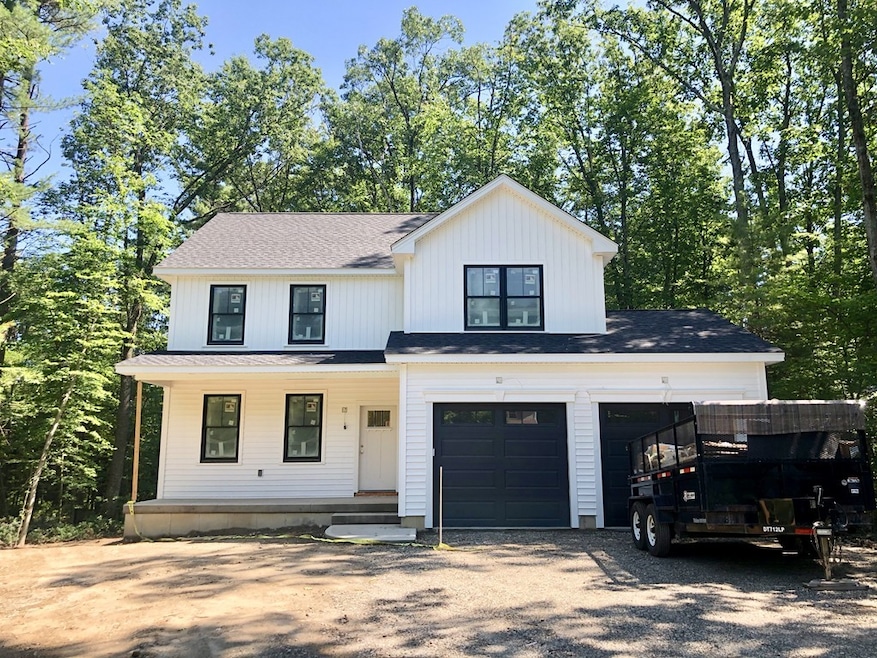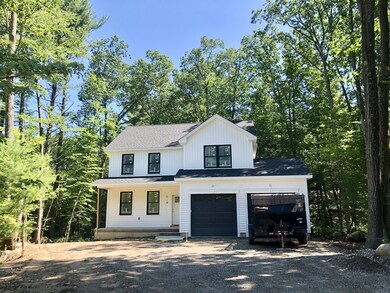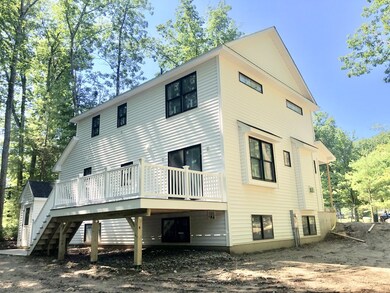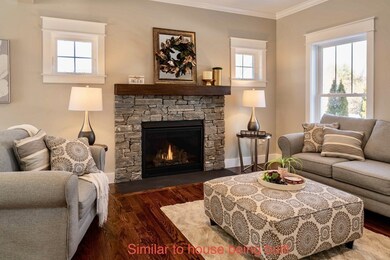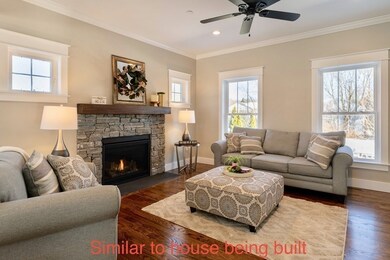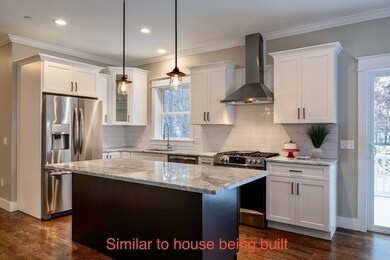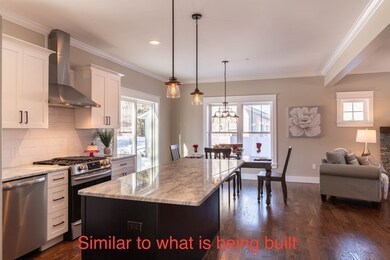
59 Ice Pond Dr Northampton, MA 01062
Florence NeighborhoodHighlights
- Landscaped Professionally
- Deck
- Fenced Yard
- Northampton High School Rated A
- Wood Flooring
- Tankless Water Heater
About This Home
As of October 2020It's coming along beautifully! Brand new house by Nu-Way Homes nearing completion in the quiet neighborhood of Ice Pond Drive, minutes to downtown Northampton! Nestled peacefully in the woods, enjoy your private backyard or venture outside to to access the trails from the end of the cul-de-sac. High quality interior finishes throughout the house feature hardwood and tile floors, gas fireplace with stone surround, high ceilings, gourmet kitchen w/stone countertops and tile backsplash, crown moulding and much more. The first floor has an open floor plan plus a half bath with washer and dryer hookups. A two garage leads into a well designed mudroom with built-in bench. Upstairs are three bedrooms including a master with a fabulous walk in, tiled shower. Basement can be finished for more living space. High efficiency forced hot air heating system, air recovery system (HRV) and an on-demand hot water heater = efficiency! Interior photos depicted show a similar, but completed house.
Home Details
Home Type
- Single Family
Est. Annual Taxes
- $10,317
Year Built
- Built in 2020
Lot Details
- Fenced Yard
- Landscaped Professionally
- Property is zoned RR
Parking
- 2 Car Garage
Interior Spaces
- Rough-In Vacuum System
- Window Screens
- Basement
Kitchen
- Range with Range Hood
- Microwave
- Dishwasher
- Disposal
Flooring
- Wood
- Tile
Outdoor Features
- Deck
- Rain Gutters
Utilities
- Forced Air Heating and Cooling System
- Heating System Uses Propane
- Tankless Water Heater
- Propane Water Heater
- High Speed Internet
- Cable TV Available
Ownership History
Purchase Details
Home Financials for this Owner
Home Financials are based on the most recent Mortgage that was taken out on this home.Purchase Details
Home Financials for this Owner
Home Financials are based on the most recent Mortgage that was taken out on this home.Purchase Details
Similar Homes in the area
Home Values in the Area
Average Home Value in this Area
Purchase History
| Date | Type | Sale Price | Title Company |
|---|---|---|---|
| Not Resolvable | $579,000 | None Available | |
| Not Resolvable | $115,000 | -- | |
| Deed | $192,000 | -- |
Mortgage History
| Date | Status | Loan Amount | Loan Type |
|---|---|---|---|
| Open | $463,200 | New Conventional |
Property History
| Date | Event | Price | Change | Sq Ft Price |
|---|---|---|---|---|
| 10/16/2020 10/16/20 | Sold | $579,000 | 0.0% | $301 / Sq Ft |
| 09/01/2020 09/01/20 | Pending | -- | -- | -- |
| 04/29/2020 04/29/20 | For Sale | $579,000 | +403.5% | $301 / Sq Ft |
| 10/11/2019 10/11/19 | Sold | $115,000 | -8.0% | -- |
| 08/29/2019 08/29/19 | Pending | -- | -- | -- |
| 08/16/2019 08/16/19 | Price Changed | $125,000 | -9.7% | -- |
| 05/07/2019 05/07/19 | Price Changed | $138,500 | -3.5% | -- |
| 03/08/2019 03/08/19 | For Sale | $143,500 | -- | -- |
Tax History Compared to Growth
Tax History
| Year | Tax Paid | Tax Assessment Tax Assessment Total Assessment is a certain percentage of the fair market value that is determined by local assessors to be the total taxable value of land and additions on the property. | Land | Improvement |
|---|---|---|---|---|
| 2025 | $10,317 | $740,600 | $150,700 | $589,900 |
| 2024 | $9,779 | $643,800 | $150,700 | $493,100 |
| 2023 | $9,696 | $612,100 | $136,900 | $475,200 |
| 2022 | $9,158 | $511,900 | $128,100 | $383,800 |
| 2021 | $5,138 | $295,800 | $122,100 | $173,700 |
| 2020 | $2,051 | $122,100 | $122,100 | $0 |
| 2019 | $1,860 | $107,100 | $107,100 | $0 |
| 2018 | $1,825 | $107,100 | $107,100 | $0 |
| 2017 | $1,787 | $107,100 | $107,100 | $0 |
| 2016 | $1,731 | $107,100 | $107,100 | $0 |
| 2015 | $1,613 | $102,100 | $102,100 | $0 |
| 2014 | $1,571 | $102,100 | $102,100 | $0 |
Agents Affiliated with this Home
-

Seller's Agent in 2020
Julie Held
Delap Real Estate LLC
(413) 575-2374
34 in this area
166 Total Sales
-

Seller Co-Listing Agent in 2020
Alexis Noyes
Brick & Mortar Northhampton
(413) 237-2529
22 in this area
123 Total Sales
-

Buyer's Agent in 2020
Kimberly Goggins
5 College REALTORS® Northampton
(413) 575-1597
14 in this area
72 Total Sales
-

Seller's Agent in 2019
Rachel Simpson
5 College REALTORS® Northampton
(413) 386-8234
21 in this area
113 Total Sales
-

Buyer's Agent in 2019
John Handzel
William Raveis R.E. & Homes Services
(413) 563-0085
1 in this area
7 Total Sales
Map
Source: MLS Property Information Network (MLS PIN)
MLS Number: 72649016
APN: NHAM-000037-000100-000001
- 68 Ice Pond Dr
- Lot 1 Westhampton Rd
- 48 Chapel St Unit A
- 88 Autumn Dr
- 21 Birch Ln
- 325 Riverside Dr
- 380 South St
- 811 Burts Pit Rd
- 12 High Meadow Rd
- 216 Lovefield St
- 101 Washington Ave
- 303 South St
- 17 Brookwood Dr
- 78 Vernon St
- 25 Hawthorne Terrace
- 57 Dryads Green
- 8 Warner St
- 25 Indian Hill
- 138 Overlook Dr
- 51 Harrison Ave
