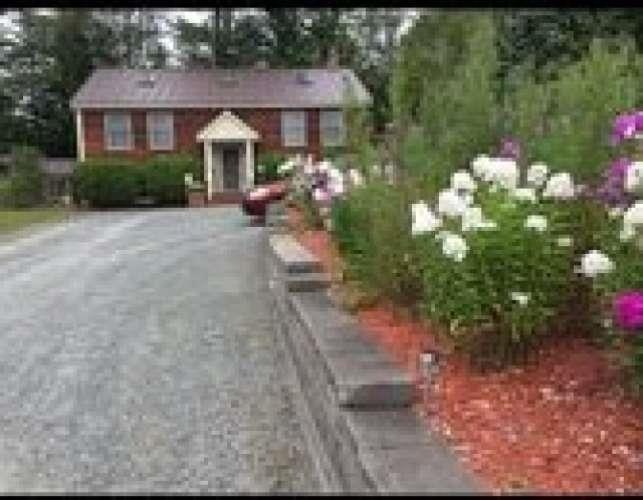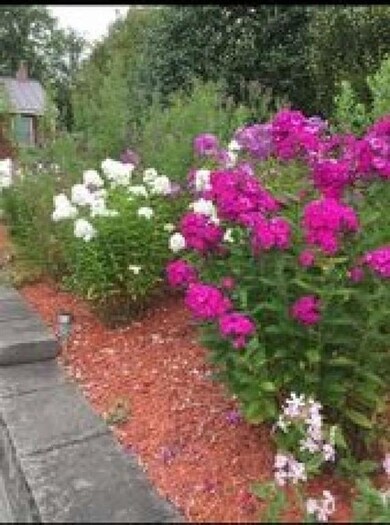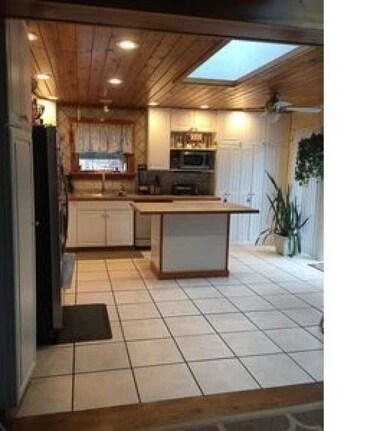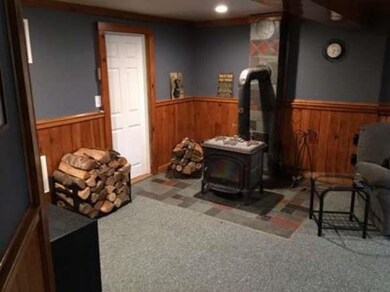
59 Library Rd Grafton, NH 03240
Highlights
- Barn
- Raised Ranch Architecture
- Attic
- Deck
- Wood Flooring
- 1 Car Garage
About This Home
As of February 2021Price reduction!!! This beautiful, spacious split level ranch is nicely situated on 2.3 acres with stunning professional landscaping, beautiful flower beds bordering the entrance, rock walls, lilac bushes and apple trees complete with large barn building and separate garage. The main floor of this move-in ready home features a spacious country kitchen, dining, and living room with vaulted skylights and ceiling fans. Master bedroom with spa tub, large closets, and entrance to the back private patio with pergola, an ideal space for a hot tub. Large full bath, two person shower with radiant floor heat. Two glass sliders open to the large deck overlooking the yard. Entertain outdoors with the wood fired pizza oven! Two cool basement recreation rooms in lower level with separate walkout access through mudroom to lawn area and wood storage shed. Another bedroom and office/study room complete the lower level. Entertain gathered around the wood stove with a full bath for guests. New renovations include: standing seam roof, skylights, leach field, well pump, and chimney liner that is professionally cleaned yearly. New kitchen sink, toilets, bedroom window, and lots of new interior paint, new deck boards, interior stairs and hardwood floors refinished. Easy living, close to ponds, rail trail for walking and biking. Relaxing commute to Concord or Upper Valley Employment, conveniences, plus!
Last Buyer's Agent
A non PrimeMLS member
A Non PrimeMLS Agency
Home Details
Home Type
- Single Family
Est. Annual Taxes
- $6,541
Year Built
- Built in 1990
Lot Details
- 2.3 Acre Lot
- Dirt Road
- Landscaped
- Lot Sloped Up
Parking
- 1 Car Garage
- Parking Storage or Cabinetry
- Heated Garage
- Dry Walled Garage
- Gravel Driveway
Home Design
- Raised Ranch Architecture
- Concrete Foundation
- Wood Frame Construction
- Metal Roof
- Cedar
Interior Spaces
- 2,560 Sq Ft Home
- 1-Story Property
- Woodwork
- Ceiling Fan
- Skylights
- Window Screens
- Dining Area
- Finished Basement
- Walk-Out Basement
- Attic
Kitchen
- Oven
- Gas Cooktop
- Stove
- Range Hood
- Microwave
- Freezer
- Dishwasher
- Kitchen Island
Flooring
- Wood
- Carpet
- Tile
Bedrooms and Bathrooms
- 2 Bedrooms
- 2 Full Bathrooms
Laundry
- Laundry on upper level
- Dryer
- Washer
Outdoor Features
- Deck
- Shed
Utilities
- Baseboard Heating
- Hot Water Heating System
- Heating System Uses Gas
- Heating System Uses Wood
- 200+ Amp Service
- Propane
- Drilled Well
- Septic Tank
- Sewer Holding Tank
- Leach Field
- High Speed Internet
- Phone Available
- Cable TV Available
Additional Features
- Gray Water System
- Barn
Listing and Financial Details
- Exclusions: Firewood
- Legal Lot and Block 000413 / 1
Ownership History
Purchase Details
Home Financials for this Owner
Home Financials are based on the most recent Mortgage that was taken out on this home.Purchase Details
Home Financials for this Owner
Home Financials are based on the most recent Mortgage that was taken out on this home.Purchase Details
Similar Home in Grafton, NH
Home Values in the Area
Average Home Value in this Area
Purchase History
| Date | Type | Sale Price | Title Company |
|---|---|---|---|
| Warranty Deed | $245,000 | None Available | |
| Warranty Deed | $219,000 | -- | |
| Warranty Deed | $40,000 | -- |
Mortgage History
| Date | Status | Loan Amount | Loan Type |
|---|---|---|---|
| Open | $100,000 | Reverse Mortgage Home Equity Conversion Mortgage | |
| Open | $250,000 | Stand Alone Refi Refinance Of Original Loan | |
| Closed | $240,562 | FHA | |
| Previous Owner | $208,050 | New Conventional |
Property History
| Date | Event | Price | Change | Sq Ft Price |
|---|---|---|---|---|
| 05/13/2025 05/13/25 | For Sale | $425,000 | +73.5% | $166 / Sq Ft |
| 02/18/2021 02/18/21 | Sold | $245,000 | -7.2% | $96 / Sq Ft |
| 12/23/2020 12/23/20 | Pending | -- | -- | -- |
| 11/17/2020 11/17/20 | Price Changed | $264,000 | -8.8% | $103 / Sq Ft |
| 10/14/2020 10/14/20 | Price Changed | $289,500 | -1.9% | $113 / Sq Ft |
| 09/20/2020 09/20/20 | For Sale | $295,000 | +34.7% | $115 / Sq Ft |
| 09/30/2015 09/30/15 | Sold | $219,000 | -1.4% | $70 / Sq Ft |
| 08/13/2015 08/13/15 | Pending | -- | -- | -- |
| 06/03/2015 06/03/15 | For Sale | $222,000 | -- | $71 / Sq Ft |
Tax History Compared to Growth
Tax History
| Year | Tax Paid | Tax Assessment Tax Assessment Total Assessment is a certain percentage of the fair market value that is determined by local assessors to be the total taxable value of land and additions on the property. | Land | Improvement |
|---|---|---|---|---|
| 2024 | $8,277 | $270,500 | $66,700 | $203,800 |
| 2023 | $7,251 | $265,600 | $69,900 | $195,700 |
| 2022 | $7,038 | $265,600 | $69,900 | $195,700 |
| 2021 | $6,874 | $265,600 | $69,900 | $195,700 |
| 2020 | $7,131 | $265,600 | $69,900 | $195,700 |
| 2019 | $6,541 | $205,900 | $38,100 | $167,800 |
| 2018 | $5,928 | $205,900 | $38,100 | $167,800 |
| 2017 | $5,637 | $201,400 | $38,100 | $163,300 |
| 2016 | $5,267 | $201,500 | $38,100 | $163,400 |
| 2015 | $5,475 | $201,500 | $38,100 | $163,400 |
| 2014 | $4,747 | $208,300 | $43,000 | $165,300 |
| 2013 | $4,341 | $208,300 | $43,000 | $165,300 |
Agents Affiliated with this Home
-
Vanessa Stone

Seller's Agent in 2025
Vanessa Stone
Vanessa Stone Real Estate
(603) 448-0123
242 Total Sales
-
Jason Saphire

Seller's Agent in 2021
Jason Saphire
www.HomeZu.com
(877) 249-5478
1,322 Total Sales
-
A
Buyer's Agent in 2021
A non PrimeMLS member
VT_ME_NH_NEREN
-
Leafie 'Casey' Cantlin

Seller's Agent in 2015
Leafie 'Casey' Cantlin
Vanessa Stone Real Estate
(603) 252-9080
93 Total Sales
-
Annette Hartley-White

Buyer's Agent in 2015
Annette Hartley-White
Coldwell Banker LIFESTYLES - Hanover
(802) 299-7157
237 Total Sales
Map
Source: PrimeMLS
MLS Number: 4829830
APN: GRFT-000017-000000-000413
- 59 Library Rd
- 12 Prescott Hill Rd
- 264 Sargent Hill Rd
- 51 Barney Hill Rd
- 0 Turnpike Rd
- 296 Slab City Rd
- 0 Bullock's Crossing Unit 5027647
- 0 Kinsman Rd Unit 5040841
- 165 Kilton Pond Rd
- 1150 Main St
- 10 Stevens Rd
- 0 Tunnel Rd
- 00 Riddle Hill Rd
- 0 Blueberry Hill Rd
- 71 Aspen Ln
- 42 Aspen Ln
- 51 Hemlock Ln
- 367 Height of Land Rd
- 0 Forbes Mountain Rd Unit 5023819
- 0 Spa Rd






