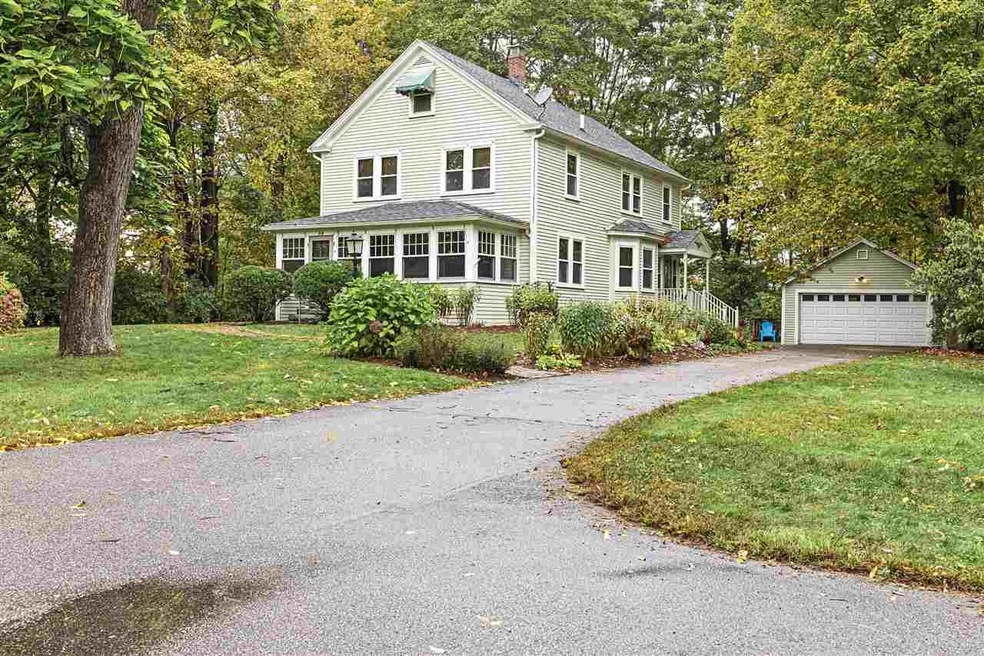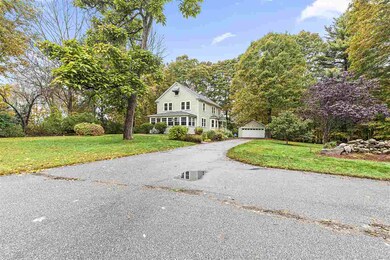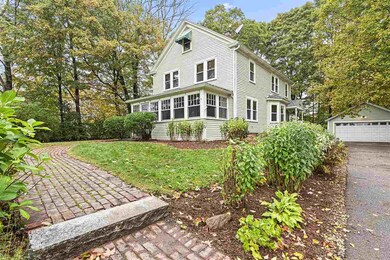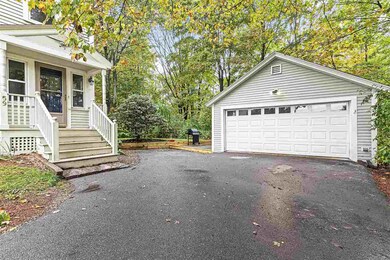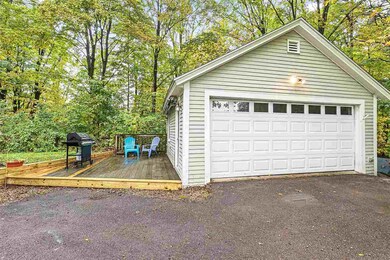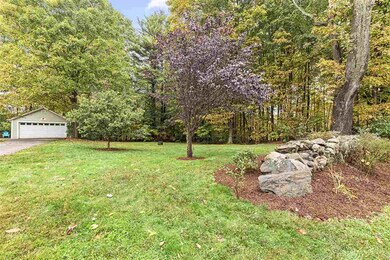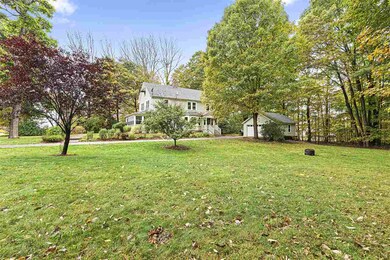
Estimated Value: $586,832 - $640,000
Highlights
- 1 Acre Lot
- Wooded Lot
- 2 Car Detached Garage
- Colonial Architecture
- Wood Flooring
- Bathtub
About This Home
As of November 2019This historic Colonial sits on the property previously occupied by Dover's Littleworth School from 1819 to 1891 and was repurposed in 1935 to become the charming home we see today. Nestled away on an acre of land, 59 Littleworth Rd comes to you with 4 bedrooms, 3 bathrooms, and 2000+ square feet of space for you and yours to live a life you've dreamed of for years to come. Outside, the freshly landscaped yard and whimsical brick pathway invite you to enter through the cozy sun porch as you're welcomed inside your new abode. The mature trees and perennial gardens provide privacy and beauty. Hardwood flooring and natural lighting glisten throughout, while the large open kitchen, dining room, and living room provide comfort, ease, and enjoyment for everyone. The master bathroom has been newly renovated for you to relax and enjoy. The detached 2 car garage will get you through these cold New Hampshire winters, while you can enjoy the rest of the year relaxing on the wood patio out back. The property is zoned for mixed use. Showings begin Sunday October 13th.
Home Details
Home Type
- Single Family
Est. Annual Taxes
- $7,952
Year Built
- Built in 1935
Lot Details
- 1 Acre Lot
- Landscaped
- Lot Sloped Up
- Wooded Lot
- Garden
- Property is zoned R-20
Parking
- 2 Car Detached Garage
Home Design
- Colonial Architecture
- Concrete Foundation
- Wood Frame Construction
- Shingle Roof
- Vinyl Siding
Interior Spaces
- 2-Story Property
- Dining Area
- Wood Flooring
- Laundry on main level
Kitchen
- Gas Range
- Dishwasher
Bedrooms and Bathrooms
- 4 Bedrooms
- En-Suite Primary Bedroom
- Bathroom on Main Level
- Bathtub
- Walk-in Shower
Unfinished Basement
- Basement Fills Entire Space Under The House
- Connecting Stairway
- Interior Basement Entry
Outdoor Features
- Patio
Schools
- Woodman Park Elementary School
- Dover Middle School
- Dover High School
Utilities
- Radiator
- Heating System Uses Steam
- Heating System Uses Natural Gas
- 200+ Amp Service
- Gas Available
- Water Heater
- High Speed Internet
Listing and Financial Details
- Tax Block 30
Ownership History
Purchase Details
Home Financials for this Owner
Home Financials are based on the most recent Mortgage that was taken out on this home.Purchase Details
Home Financials for this Owner
Home Financials are based on the most recent Mortgage that was taken out on this home.Purchase Details
Purchase Details
Home Financials for this Owner
Home Financials are based on the most recent Mortgage that was taken out on this home.Similar Homes in Dover, NH
Home Values in the Area
Average Home Value in this Area
Purchase History
| Date | Buyer | Sale Price | Title Company |
|---|---|---|---|
| Spagnola Michael R | $345,000 | -- | |
| Dryz Adam | $295,000 | -- | |
| Trickling Falls T | $269,900 | -- | |
| Gibson David C | $137,000 | -- |
Mortgage History
| Date | Status | Borrower | Loan Amount |
|---|---|---|---|
| Open | Spagnola Michael R | $283,000 | |
| Closed | Spagnola Michael R | $276,000 | |
| Previous Owner | Dryz Adam | $269,637 | |
| Previous Owner | Gibson David C | $75,000 |
Property History
| Date | Event | Price | Change | Sq Ft Price |
|---|---|---|---|---|
| 11/25/2019 11/25/19 | Sold | $345,000 | +1.5% | $168 / Sq Ft |
| 10/19/2019 10/19/19 | Pending | -- | -- | -- |
| 10/11/2019 10/11/19 | Price Changed | $339,900 | +3.0% | $166 / Sq Ft |
| 10/10/2019 10/10/19 | For Sale | $329,900 | +11.8% | $161 / Sq Ft |
| 06/30/2017 06/30/17 | Sold | $295,000 | -1.7% | $147 / Sq Ft |
| 05/22/2017 05/22/17 | Pending | -- | -- | -- |
| 02/13/2017 02/13/17 | For Sale | $300,000 | -- | $149 / Sq Ft |
Tax History Compared to Growth
Tax History
| Year | Tax Paid | Tax Assessment Tax Assessment Total Assessment is a certain percentage of the fair market value that is determined by local assessors to be the total taxable value of land and additions on the property. | Land | Improvement |
|---|---|---|---|---|
| 2024 | $10,342 | $569,200 | $193,500 | $375,700 |
| 2023 | $9,249 | $494,600 | $171,000 | $323,600 |
| 2022 | $9,289 | $468,200 | $171,000 | $297,200 |
| 2021 | $8,730 | $402,300 | $144,000 | $258,300 |
| 2020 | $8,847 | $356,000 | $144,000 | $212,000 |
| 2019 | $8,522 | $338,300 | $130,500 | $207,800 |
| 2018 | $7,952 | $319,100 | $117,000 | $202,100 |
| 2017 | $7,639 | $295,300 | $99,000 | $196,300 |
| 2016 | $7,185 | $273,300 | $90,000 | $183,300 |
| 2015 | $6,796 | $255,400 | $76,500 | $178,900 |
| 2014 | $6,643 | $255,400 | $76,500 | $178,900 |
| 2011 | $6,084 | $242,200 | $67,700 | $174,500 |
Agents Affiliated with this Home
-
Todd Hudson

Seller's Agent in 2019
Todd Hudson
Red Post Realty
(603) 205-9257
5 in this area
64 Total Sales
-
Chelsea Moore
C
Seller Co-Listing Agent in 2019
Chelsea Moore
Red Post Realty
(603) 969-6885
15 in this area
81 Total Sales
-
Matthew Airey
M
Buyer's Agent in 2019
Matthew Airey
KW Coastal and Lakes & Mountains Realty
(617) 599-0526
11 Total Sales
-
Darlene Colwell-Ellis

Seller's Agent in 2017
Darlene Colwell-Ellis
KW Coastal and Lakes & Mountains Realty/Dover
(603) 969-6632
36 in this area
168 Total Sales
-
David Sanborn

Buyer's Agent in 2017
David Sanborn
Senoba Real Estate
(603) 440-4195
44 Total Sales
Map
Source: PrimeMLS
MLS Number: 4780829
APN: DOVR-000030-000000-G000000
- Lot 9 Emerson Ridge Unit 9
- Lot 4 Emerson Ridge Unit 4
- 42 Taylor Rd
- 2 Trestle Way
- 11 Footbridge Ln
- 121 Emerald Ln
- 204 Silver St
- 19 Westwood Cir
- 9 Hartswood Rd
- 12 Zeland Dr
- 284 Tolend Rd
- 11-2 Porch Light Dr Unit 2
- 34 Cataract Ave
- 57 Rutland St
- 10 Banner Dr
- Lot 3 Emerson Ridge Unit 3
- 20 Belknap St Unit 24
- 37 Lenox Dr Unit B
- 29 Lenox Dr Unit B
- 32 Lenox Dr Unit D
- 59 Littleworth Rd
- 61 Littleworth Rd
- 180 Columbus Ave
- 62 Littleworth Rd
- 177 Columbus Ave
- 174 Columbus Ave
- 171 Columbus Ave
- 168 Columbus Ave
- 44 Westgate Dr Unit 44-107
- 38 Westgate Dr Unit 38-204
- 44 Westgate Dr Unit 44-203
- 8 Karolina Dr Unit 8-103
- 8 Karolina Dr Unit 8-203
- 44 Westgate Dr Unit 44-202
- 44 Westgate Dr Unit 44-108
- 44 Westgate Dr Unit 44-308
- 44 Westgate Dr Unit 44-101
- 44 Westgate Dr Unit 44-301
- 44 Westgate Dr Unit 44-104
- 8 Karolina Dr Unit 8-204
