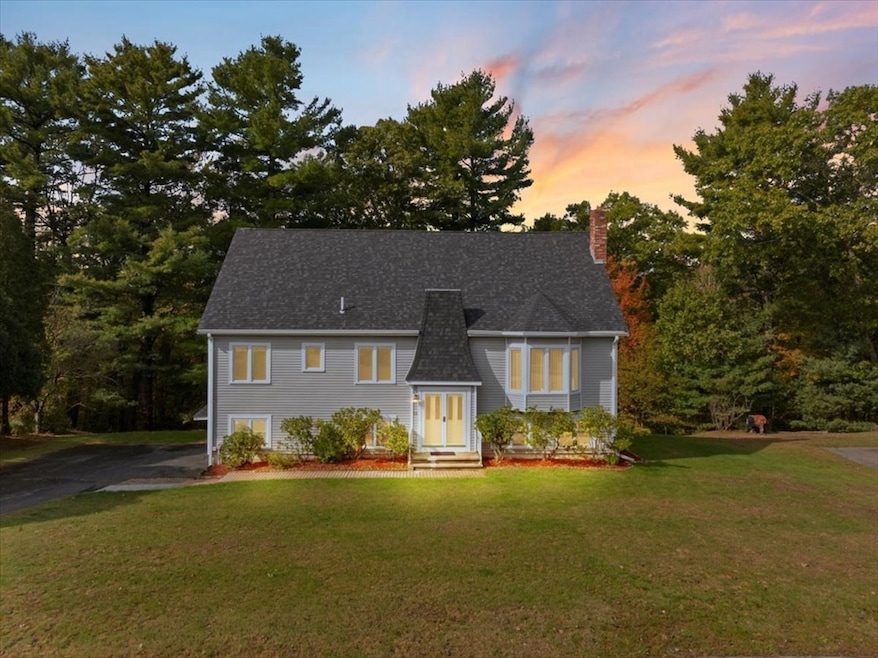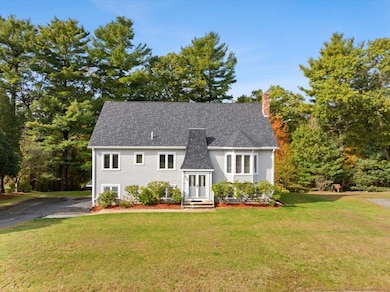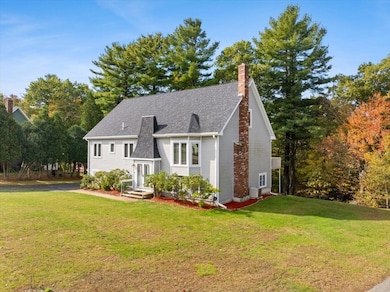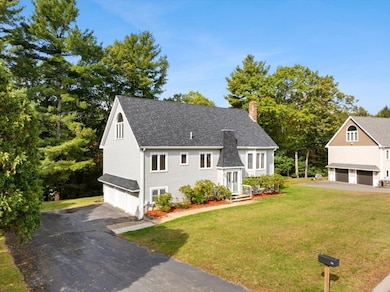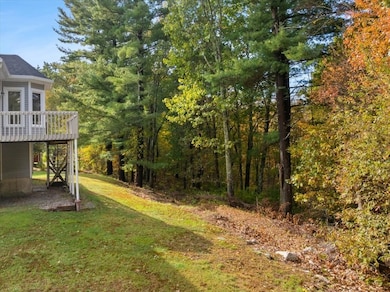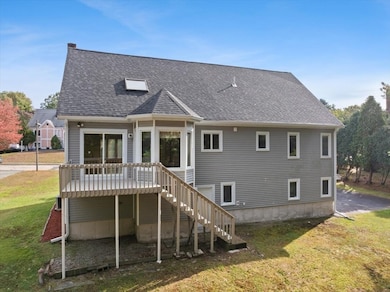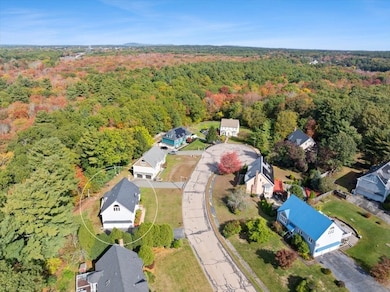59 Lucas Dr Stoughton, MA 02072
Estimated payment $5,088/month
Highlights
- Cape Cod Architecture
- Vaulted Ceiling
- Main Floor Primary Bedroom
- Deck
- Wood Flooring
- Bonus Room
About This Home
59 Lucas Dr, in Stoughton is a single-family residence in amazing condition, that presents an opportunity to embrace a refined lifestyle within a desirable residential area. The living room is a highlight, featuring a fireplace that anchors the space with warmth and character, while the beamed, high, and vaulted wood ceiling creates an atmosphere of grandeur and comfort. The thoughtful design invites relaxation and provides a wonderful area to spend your leisure time. The kitchen is equipped with a kitchen peninsula, breakfast nook and dining area that opens to the back deck, overlooking the beautiful, wooded private yard. This home features 4 generously sized bedrooms, 3 full bathrooms, one of which features a walk-in shower, providing a private retreat within the home. The home office on the 2nd floor is a great space while the bonus room in the basement makes a perfect game or media room. Top it all off with a 3-car garage and so many updates and it is just waiting for its new owner
Home Details
Home Type
- Single Family
Est. Annual Taxes
- $8,193
Year Built
- Built in 1987
Lot Details
- 0.39 Acre Lot
- Street terminates at a dead end
- Gentle Sloping Lot
- Property is zoned GB
Parking
- 3 Car Attached Garage
- Tuck Under Parking
- Open Parking
Home Design
- Cape Cod Architecture
- Frame Construction
- Shingle Roof
- Concrete Perimeter Foundation
Interior Spaces
- Vaulted Ceiling
- Ceiling Fan
- Window Screens
- Living Room with Fireplace
- Home Office
- Bonus Room
- Washer Hookup
Kitchen
- Breakfast Area or Nook
- Breakfast Bar
- Range
Flooring
- Wood
- Wall to Wall Carpet
- Ceramic Tile
Bedrooms and Bathrooms
- 4 Bedrooms
- Primary Bedroom on Main
- 3 Full Bathrooms
Finished Basement
- Walk-Out Basement
- Partial Basement
- Interior and Exterior Basement Entry
- Garage Access
- Laundry in Basement
Eco-Friendly Details
- Reclaimed Water Irrigation System
Outdoor Features
- Deck
- Rain Gutters
Schools
- South Elementary School
- Odonnell Middle School
- Stoughton High School
Utilities
- Forced Air Heating and Cooling System
- Heating System Uses Oil
- Private Water Source
Listing and Financial Details
- Assessor Parcel Number M:0062 B:0022 L:0000,235863
Community Details
Overview
- No Home Owners Association
Recreation
- Park
- Jogging Path
Map
Home Values in the Area
Average Home Value in this Area
Tax History
| Year | Tax Paid | Tax Assessment Tax Assessment Total Assessment is a certain percentage of the fair market value that is determined by local assessors to be the total taxable value of land and additions on the property. | Land | Improvement |
|---|---|---|---|---|
| 2025 | $8,193 | $661,800 | $235,400 | $426,400 |
| 2024 | $7,975 | $626,500 | $224,700 | $401,800 |
| 2023 | $7,555 | $557,600 | $192,600 | $365,000 |
| 2022 | $7,078 | $491,200 | $167,600 | $323,600 |
| 2021 | $7,206 | $477,200 | $160,500 | $316,700 |
| 2020 | $7,106 | $477,200 | $160,500 | $316,700 |
| 2019 | $6,759 | $440,600 | $160,500 | $280,100 |
| 2018 | $6,577 | $444,100 | $164,000 | $280,100 |
| 2017 | $6,171 | $425,900 | $164,000 | $261,900 |
| 2016 | $5,852 | $390,900 | $160,500 | $230,400 |
| 2015 | $5,833 | $385,500 | $155,100 | $230,400 |
| 2014 | $5,489 | $348,700 | $135,500 | $213,200 |
Property History
| Date | Event | Price | List to Sale | Price per Sq Ft | Prior Sale |
|---|---|---|---|---|---|
| 12/03/2025 12/03/25 | Under Contract | -- | -- | -- | |
| 11/21/2025 11/21/25 | For Rent | $4,200 | 0.0% | -- | |
| 11/06/2025 11/06/25 | Price Changed | $839,900 | -1.2% | $269 / Sq Ft | |
| 10/15/2025 10/15/25 | For Sale | $849,900 | +13.3% | $272 / Sq Ft | |
| 02/03/2025 02/03/25 | Sold | $750,000 | -1.3% | $240 / Sq Ft | View Prior Sale |
| 12/21/2024 12/21/24 | Pending | -- | -- | -- | |
| 12/10/2024 12/10/24 | Price Changed | $760,000 | -4.9% | $243 / Sq Ft | |
| 11/05/2024 11/05/24 | For Sale | $799,000 | -- | $256 / Sq Ft |
Purchase History
| Date | Type | Sale Price | Title Company |
|---|---|---|---|
| Quit Claim Deed | $750,000 | None Available | |
| Quit Claim Deed | $750,000 | None Available | |
| Quit Claim Deed | -- | None Available | |
| Quit Claim Deed | -- | None Available | |
| Quit Claim Deed | -- | None Available | |
| Quit Claim Deed | -- | None Available | |
| Quit Claim Deed | -- | None Available | |
| Quit Claim Deed | -- | None Available |
Mortgage History
| Date | Status | Loan Amount | Loan Type |
|---|---|---|---|
| Open | $250,000 | Purchase Money Mortgage | |
| Closed | $250,000 | Purchase Money Mortgage |
Source: MLS Property Information Network (MLS PIN)
MLS Number: 73444099
APN: STOU-000062-000022
- 653 Park St Unit 1
- 98 Union St
- 15 Sumner St
- 19 Wentworth Ave Unit 1
- 5-9 Morton Square Unit 5
- 349 N Pearl St
- 22 Summer St Unit 3
- 22 Summer St Unit 1
- 17 Elderberry Dr
- 84 Pearl St Unit 2F
- 30 Flynn Rd
- 544 Central St
- 63 Mcgarvey Rd
- 543 Central St
- 215 Pearl St Unit 8
- 113 Canton St Unit 1
- 189-203 Britton Ave
- 244 Washington St
- 244 Washington St Unit 2-303
- 65 Mccormick Terrace Unit 6
