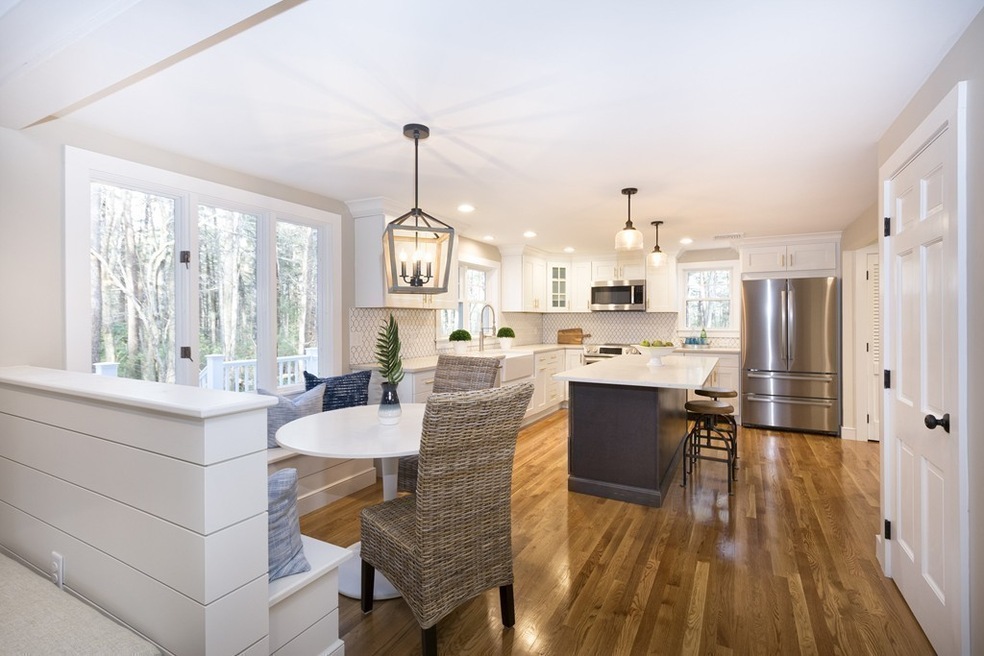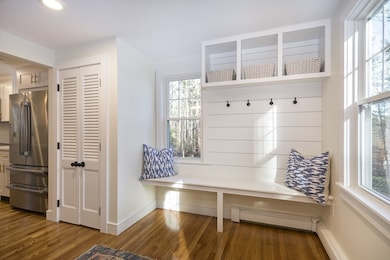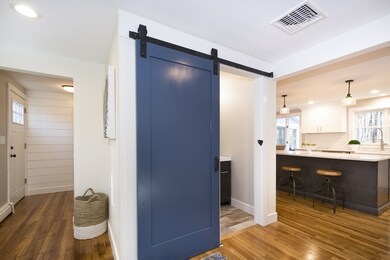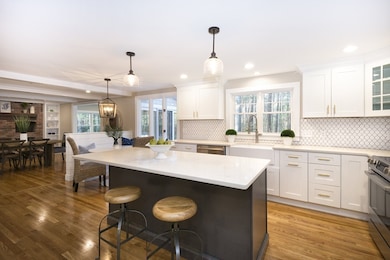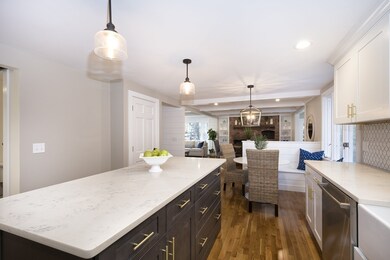
59 May Elm Ln Norwell, MA 02061
Estimated Value: $1,093,000
Highlights
- Deck
- Wood Flooring
- Central Air
- William Gould Vinal Rated A-
About This Home
As of January 2019Fully renovated by custom builders this home features all the best with today's finest finishes & touches.Situated at the end of a culdesac yet with the privacy of 3.5 acres,it's truly the best of both worlds.Kick off your shoes in the custom mud room with built in bench,cubbies & 1/2 bath.Shiplap walls,coffered ceilings,sparkling hardwood floors & cozy breakfast nook w/built in seating are just some of the beautiful attributes of this home.The 1st floor is functional & open with a top of the line kitchen including recessed lighting,large quartz island and Bosche appliances.Family room w/ Bay window allowing for lots of natural light,flows into the dining area which is nestled next to a warm brick fireplace surrounded by built ins.Separate living area perfect to sip your morning coffee with a view of nature.The partially finished basement gives the perfect amount of extra space. 4 beds upstairs including master bath & separate bath with new Electrolux washer & dryer.WELCOME HOME!!
Last Agent to Sell the Property
William Raveis R.E. & Home Services Listed on: 11/29/2018

Home Details
Home Type
- Single Family
Est. Annual Taxes
- $10,992
Year Built
- Built in 1972
Lot Details
- 3.52
Parking
- 2 Car Garage
Interior Spaces
- Window Screens
- Basement
Kitchen
- Range
- Dishwasher
Flooring
- Wood
- Tile
Laundry
- Dryer
- Washer
Outdoor Features
- Deck
- Rain Gutters
Utilities
- Central Air
- Hot Water Baseboard Heater
- Heating System Uses Oil
- Oil Water Heater
- Private Sewer
- Cable TV Available
Listing and Financial Details
- Assessor Parcel Number M:00051 B:0000 L:055
Ownership History
Purchase Details
Home Financials for this Owner
Home Financials are based on the most recent Mortgage that was taken out on this home.Purchase Details
Home Financials for this Owner
Home Financials are based on the most recent Mortgage that was taken out on this home.Purchase Details
Purchase Details
Similar Homes in Norwell, MA
Home Values in the Area
Average Home Value in this Area
Purchase History
| Date | Buyer | Sale Price | Title Company |
|---|---|---|---|
| Hagerty Michael | $757,000 | -- | |
| E3 Residential Llc | $456,000 | -- | |
| Patten Nt Rt | -- | -- | |
| Patten David H | -- | -- |
Mortgage History
| Date | Status | Borrower | Loan Amount |
|---|---|---|---|
| Open | Hagerty Michael | $727,833 | |
| Closed | Hagerty Michael | $717,000 | |
| Previous Owner | E3 Residential Llc | $475,000 |
Property History
| Date | Event | Price | Change | Sq Ft Price |
|---|---|---|---|---|
| 01/31/2019 01/31/19 | Sold | $757,000 | +0.9% | $353 / Sq Ft |
| 12/03/2018 12/03/18 | Pending | -- | -- | -- |
| 11/29/2018 11/29/18 | For Sale | $750,000 | +64.5% | $350 / Sq Ft |
| 07/30/2018 07/30/18 | Sold | $456,000 | +7.3% | $260 / Sq Ft |
| 06/30/2018 06/30/18 | Pending | -- | -- | -- |
| 06/27/2018 06/27/18 | For Sale | $425,000 | -- | $242 / Sq Ft |
Tax History Compared to Growth
Tax History
| Year | Tax Paid | Tax Assessment Tax Assessment Total Assessment is a certain percentage of the fair market value that is determined by local assessors to be the total taxable value of land and additions on the property. | Land | Improvement |
|---|---|---|---|---|
| 2021 | $10,992 | $612,100 | $309,700 | $302,400 |
| 2020 | $9,790 | $588,700 | $315,300 | $273,400 |
| 2019 | $9,074 | $553,300 | $315,300 | $238,000 |
| 2018 | $8,673 | $530,800 | $309,700 | $221,100 |
| 2017 | $8,732 | $530,800 | $309,700 | $221,100 |
| 2016 | $8,545 | $517,900 | $309,700 | $208,200 |
| 2015 | $8,238 | $499,300 | $309,700 | $189,600 |
| 2014 | $7,499 | $458,100 | $308,900 | $149,200 |
Agents Affiliated with this Home
-
Melissa McNamara

Seller's Agent in 2019
Melissa McNamara
William Raveis R.E. & Home Services
(781) 470-9503
66 in this area
150 Total Sales
-
Paul White

Buyer's Agent in 2019
Paul White
Keller Williams Realty Signature Properties
(781) 789-4672
1 in this area
260 Total Sales
-
Elaine Cole

Seller's Agent in 2018
Elaine Cole
Coldwell Banker Realty - Scituate
(781) 264-1673
1 in this area
98 Total Sales
Map
Source: MLS Property Information Network (MLS PIN)
MLS Number: 72428328
APN: NORW-000051-000000-000055
- 17 May Elm Ln
- 252 Winter St
- 16 W Wind Acres
- 95 Stony Brook Ln
- 48 Old Oaken Bucket Rd
- 10 Summer St
- 11 Old Oaken Bucket Rd
- 0 Mt Blue Unit 73374335
- 2 Curtis Farm Rd
- 16 Barrys Landing
- 158 Tack Factory Pond Dr
- 141 Judge Cushing Rd
- 48 Neal Gate St
- 332 Chief Justice Cushing Hwy
- 2 Weir River Ln
- 1 Cottage Ln
- 2 Cushing Landing
- 92 Vernon Rd
- 18 Black Pond Hill Rd
- 420 Main St
