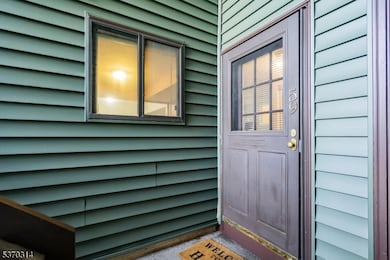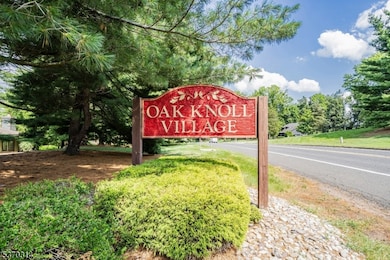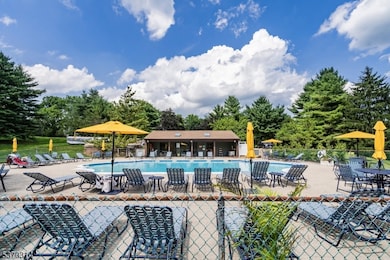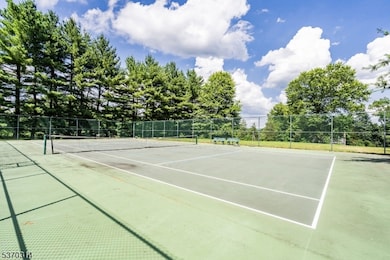
59 Meadowview Dr Unit 3E Annandale, NJ 08801
Estimated payment $2,430/month
Highlights
- Hot Property
- Private Pool
- Tennis Courts
- North Hunterdon High School Rated A
- Clubhouse
- Den
About This Home
Welcome to 59 Meadowview Drive, a beautifully updated 1-bedroom, 1-bath home nestled in the desirable Oak Knoll Village community of Annandale. This move-in ready property offers the perfect blend of comfort and style, featuring an updated kitchen with modern finishes, sleek appliances, and ample cabinet space. The open-concept living area is enhanced by rich wood-look porcelain tile flooring that flows seamlessly throughout the home, adding warmth and durability.A spacious bonus room/den offers flexibility perfect for a home office, guest space, or cozy reading nook. The oversized primary bedroom includes generous closet space and easy access to the full bath. Additional highlights include a private 1-car garage, in-unit laundry, and plenty of natural light throughout.Enjoy maintenance-free living with access to community amenities and a convenient location near shopping, dining, major highways, and NJ Transit. Whether you're a first-time buyer, downsizing, or looking for a weekend escape, this is a rare find in a sought-after neighborhood.Don't miss your chance to own this charming home in Oak Knoll Village!
Open House Schedule
-
Sunday, July 13, 202512:00 to 2:00 pm7/13/2025 12:00:00 PM +00:007/13/2025 2:00:00 PM +00:00Add to Calendar
Townhouse Details
Home Type
- Townhome
Est. Annual Taxes
- $4,662
Year Built
- Built in 1986
HOA Fees
- $395 Monthly HOA Fees
Parking
- 1 Car Attached Garage
- Additional Parking
- Assigned Parking
Home Design
- Aluminum Siding
- Tile
Interior Spaces
- Entrance Foyer
- Living Room
- Formal Dining Room
- Den
Kitchen
- Breakfast Bar
- Electric Oven or Range
- Dishwasher
Bedrooms and Bathrooms
- 1 Bedroom
- Primary bedroom located on second floor
- Walk-In Closet
- 1 Full Bathroom
Laundry
- Laundry Room
- Dryer
- Washer
Home Security
Outdoor Features
- Private Pool
- Patio
Utilities
- Forced Air Heating and Cooling System
- Underground Utilities
- Standard Electricity
- Electric Water Heater
Listing and Financial Details
- Assessor Parcel Number 1906-00082-0013-572003-0000-C2003
- Tax Block *
Community Details
Overview
- Association fees include maintenance-common area, maintenance-exterior, snow removal
- $129 Other Monthly Fees
Recreation
- Tennis Courts
- Community Pool
Pet Policy
- Call for details about the types of pets allowed
Additional Features
- Clubhouse
- Carbon Monoxide Detectors
Map
Home Values in the Area
Average Home Value in this Area
Tax History
| Year | Tax Paid | Tax Assessment Tax Assessment Total Assessment is a certain percentage of the fair market value that is determined by local assessors to be the total taxable value of land and additions on the property. | Land | Improvement |
|---|---|---|---|---|
| 2024 | $4,518 | $156,400 | $50,000 | $106,400 |
| 2023 | $4,518 | $156,400 | $50,000 | $106,400 |
| 2022 | $4,392 | $156,400 | $50,000 | $106,400 |
| 2021 | $4,146 | $156,400 | $50,000 | $106,400 |
| 2020 | $4,215 | $156,400 | $50,000 | $106,400 |
| 2019 | $4,146 | $156,400 | $50,000 | $106,400 |
| 2018 | $4,099 | $156,400 | $50,000 | $106,400 |
| 2017 | $3,968 | $156,400 | $50,000 | $106,400 |
| 2016 | $3,963 | $156,400 | $50,000 | $106,400 |
| 2015 | $3,988 | $156,400 | $50,000 | $106,400 |
| 2014 | $3,897 | $156,400 | $50,000 | $106,400 |
Property History
| Date | Event | Price | Change | Sq Ft Price |
|---|---|---|---|---|
| 07/12/2025 07/12/25 | For Sale | $298,000 | +86.3% | -- |
| 04/03/2018 04/03/18 | Sold | $160,000 | 0.0% | $152 / Sq Ft |
| 02/22/2018 02/22/18 | Pending | -- | -- | -- |
| 02/08/2018 02/08/18 | For Sale | $160,000 | +5.3% | $152 / Sq Ft |
| 07/31/2014 07/31/14 | Sold | $152,000 | -- | $144 / Sq Ft |
Purchase History
| Date | Type | Sale Price | Title Company |
|---|---|---|---|
| Deed | $160,000 | None Available | |
| Deed | $152,000 | Multiple | |
| Deed | $160,000 | First American Title Ins Co | |
| Bargain Sale Deed | $209,000 | -- | |
| Deed | $164,000 | -- | |
| Deed | $117,000 | -- | |
| Deed | $86,000 | -- | |
| Deed | $81,000 | -- |
Mortgage History
| Date | Status | Loan Amount | Loan Type |
|---|---|---|---|
| Open | $128,000 | New Conventional | |
| Previous Owner | $100,000 | New Conventional | |
| Previous Owner | $128,000 | New Conventional | |
| Previous Owner | $198,550 | Fannie Mae Freddie Mac | |
| Previous Owner | $114,800 | No Value Available | |
| Previous Owner | $99,450 | No Value Available | |
| Previous Owner | $81,700 | No Value Available | |
| Previous Owner | $79,050 | FHA |
About the Listing Agent

I have a passion for real estate and am blessed to be able to assist Buyers & Sellers in achieving their home ownership goals. With over twenty years in the industry; I have assisted hundreds in accomplishing their dream.
My understanding of real estate fundamentals and financing regulations coupled with Berkshire Hathaway's powerful marketing platform will ensure any Buyer or Seller is a dynamic partner.
I am dedicated to my profession, and nearly 100% of my business is referred
Michael's Other Listings
Source: Garden State MLS
MLS Number: 3974416
APN: 06-00082-13-00057-2003-C2003
- 3 Meadowview Dr Unit 133A
- 21 Ridgedale Dr Unit 5A
- 2 Guildford Ct
- 18 Wedgewood Dr
- 11 Southgate Dr
- 9 Oakridge Rd
- 30 Southgate Dr
- 1 Willow Brook Ln
- 28 Willow Brook Ln
- 7 Oxford Dr
- 1 Cheshire Ct
- 69 Sidney School Rd
- 26 Regional Rd
- 12 Haver Farm Rd
- 15 Pinehurst Cir Unit C1902
- 1240 Route 31
- 10 Hunts Mill Rd
- 3 Country Club Dr
- 22 La Costa Dr Unit 22
- 64 Hogback Rd
- 40 Meadowview Dr
- 12 Hancock St
- 45 Augusta Dr
- 100 Ida Seals Dr
- 7 Hillside Ct
- 55 N Slope
- 16 Lower St W Unit 2
- 24 Beaver Ave Unit 4
- 1 Ashwood Ct
- 157 Conover Terrace
- 158 Conover Terrace
- 11 Center St Unit A
- 11 Center St Unit B
- 130 Route173
- 2 Healthquest Blvd
- 308 Nj-31
- 93 Bissell Rd
- 2 Hope Hill Farm Ln
- 6 Apgar Way
- 142 State Route 31





