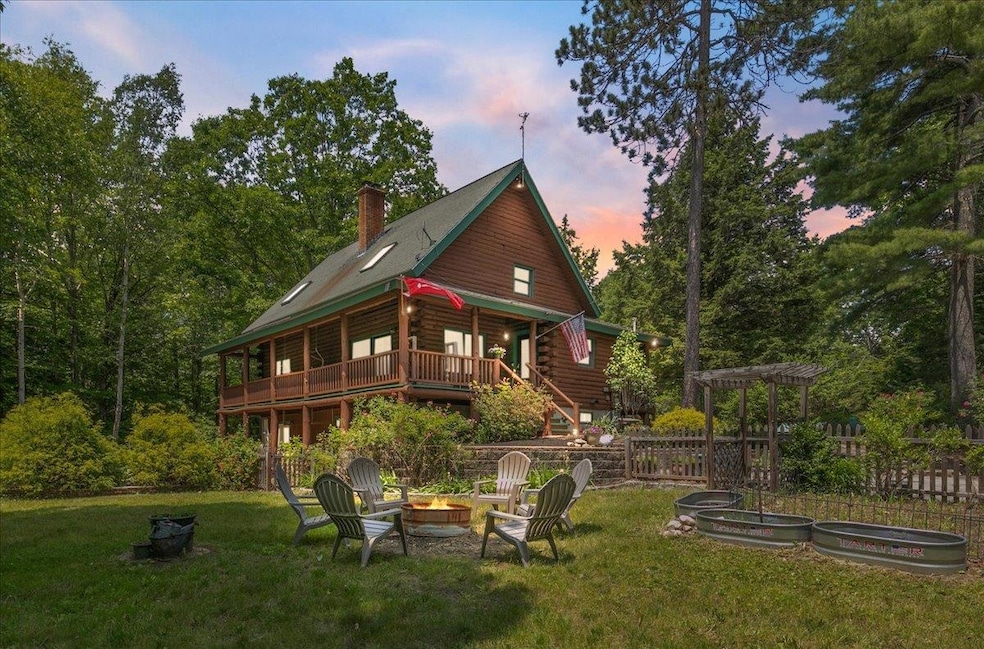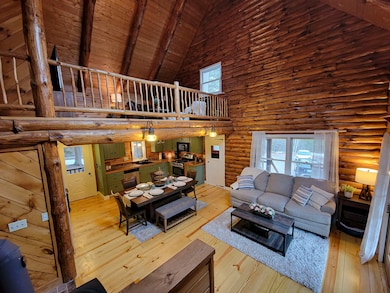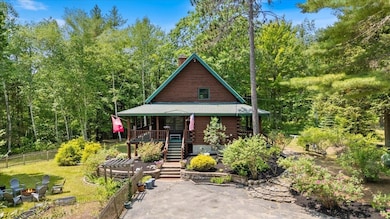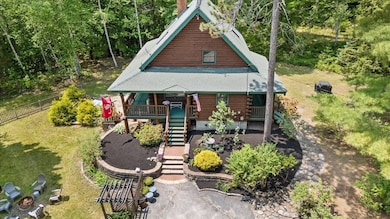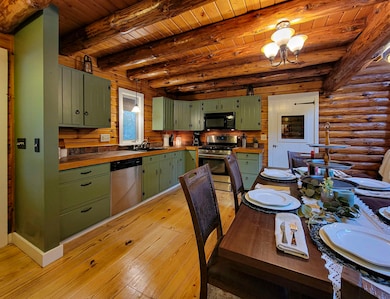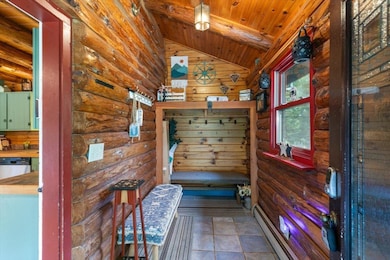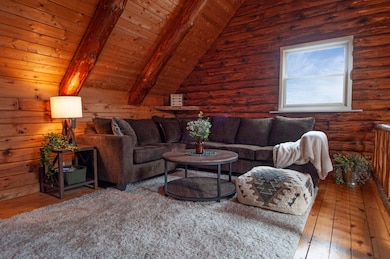
59 Ossipee Mountain Rd Center Ossipee, NH 03814
Highlights
- Barn
- 4.87 Acre Lot
- Deck
- River Front
- Cape Cod Architecture
- Farm
About This Home
As of July 2025Log cabin high on a hill, and deep in the woods, but make it luxury.
This beautifully maintained, custom log cabin blends rustic charm with modern comforts in a peaceful setting on almost 5 acres of land. Main level features inviting kitchen with green cabinetry, brick-style counters, and stainless steel appliances, opening to a cozy dining area with a wood stove. Two bedrooms and a full bath complete the first floor. Upstairs offers a spacious primary bedroom with vaulted ceilings and a skylight, a cozy loft space for relaxation, and a sunny 3/4 bath. Fully finished lower level includes a second wood stove, laundry area with convenient laundry chutes, ample storage, and flexible living space. Heating options include two wood stoves, propane baseboard heat, and mini split systems on all levels for efficient heating and cooling. A large slider leads out to the wraparound porch with swings overlooking the mature landscaping, explore the on-site walking trails leading to a stream. The yard features apple, plum and cherry trees, berry bushes, a large garden space, and several outbuildings: a chicken coop, livestock barn, sheds, and a workshop with garage doors and loft. Recent updates: exterior is freshly sanded/painted including trim and porches. Septic inspection completed June 2025, good condition. Mini split system 2 years old. This is a rare opportunity to own a turnkey retreat/compound with room to grow, and live in harmony with nature.
Agent interest, broker interest.
Last Agent to Sell the Property
Dominion Realty License #073181 Listed on: 06/17/2025
Home Details
Home Type
- Single Family
Est. Annual Taxes
- $5,752
Year Built
- Built in 1988
Lot Details
- 4.87 Acre Lot
- River Front
- Poultry Coop
- Level Lot
- Wooded Lot
- Garden
- Property is zoned Rur
Home Design
- Cape Cod Architecture
- Log Cabin
- Concrete Foundation
- Log Siding
Interior Spaces
- Property has 1.75 Levels
- Cathedral Ceiling
- Dishwasher
Bedrooms and Bathrooms
- 3 Bedrooms
Laundry
- ENERGY STAR Qualified Dryer
- ENERGY STAR Qualified Washer
Basement
- Walk-Out Basement
- Basement Fills Entire Space Under The House
Parking
- Paved Parking
- 6 to 12 Parking Spaces
Outdoor Features
- Deck
- Shed
Farming
- Barn
- Farm
- Agricultural
Utilities
- Mini Split Air Conditioners
- Baseboard Heating
- Hot Water Heating System
- Drilled Well
- Septic Tank
- Leach Field
- Cable TV Available
Community Details
- Trails
Listing and Financial Details
- Tax Lot 8000
- Assessor Parcel Number 217
Ownership History
Purchase Details
Home Financials for this Owner
Home Financials are based on the most recent Mortgage that was taken out on this home.Purchase Details
Home Financials for this Owner
Home Financials are based on the most recent Mortgage that was taken out on this home.Purchase Details
Home Financials for this Owner
Home Financials are based on the most recent Mortgage that was taken out on this home.Purchase Details
Home Financials for this Owner
Home Financials are based on the most recent Mortgage that was taken out on this home.Similar Homes in the area
Home Values in the Area
Average Home Value in this Area
Purchase History
| Date | Type | Sale Price | Title Company |
|---|---|---|---|
| Warranty Deed | $648,000 | -- | |
| Warranty Deed | $441,000 | None Available | |
| Warranty Deed | $441,000 | None Available | |
| Warranty Deed | -- | -- | |
| Warranty Deed | $285,933 | -- | |
| Warranty Deed | -- | -- | |
| Warranty Deed | $285,933 | -- | |
| Deed | $255,000 | -- | |
| Deed | $255,000 | -- |
Mortgage History
| Date | Status | Loan Amount | Loan Type |
|---|---|---|---|
| Previous Owner | $527,000 | Stand Alone Refi Refinance Of Original Loan | |
| Previous Owner | $387,600 | Purchase Money Mortgage | |
| Previous Owner | $228,720 | New Conventional | |
| Previous Owner | $157,251 | Unknown | |
| Previous Owner | $155,000 | Purchase Money Mortgage |
Property History
| Date | Event | Price | Change | Sq Ft Price |
|---|---|---|---|---|
| 07/25/2025 07/25/25 | Sold | $648,000 | -0.3% | $379 / Sq Ft |
| 06/25/2025 06/25/25 | Pending | -- | -- | -- |
| 06/17/2025 06/17/25 | For Sale | $649,900 | +47.4% | $380 / Sq Ft |
| 12/20/2021 12/20/21 | Sold | $441,000 | -2.0% | $258 / Sq Ft |
| 10/23/2021 10/23/21 | Pending | -- | -- | -- |
| 10/07/2021 10/07/21 | For Sale | $450,000 | +57.9% | $263 / Sq Ft |
| 08/03/2018 08/03/18 | Sold | $285,000 | -5.0% | $148 / Sq Ft |
| 06/30/2018 06/30/18 | Pending | -- | -- | -- |
| 06/05/2018 06/05/18 | For Sale | $299,900 | -- | $156 / Sq Ft |
Tax History Compared to Growth
Tax History
| Year | Tax Paid | Tax Assessment Tax Assessment Total Assessment is a certain percentage of the fair market value that is determined by local assessors to be the total taxable value of land and additions on the property. | Land | Improvement |
|---|---|---|---|---|
| 2024 | $5,752 | $495,900 | $117,300 | $378,600 |
| 2023 | $5,142 | $495,900 | $117,300 | $378,600 |
| 2022 | $4,891 | $266,100 | $54,600 | $211,500 |
| 2021 | $4,854 | $264,800 | $54,600 | $210,200 |
| 2020 | $4,515 | $264,800 | $54,600 | $210,200 |
| 2019 | $4,349 | $254,200 | $54,600 | $199,600 |
| 2018 | $3,927 | $188,800 | $35,900 | $152,900 |
| 2016 | $3,580 | $185,500 | $35,900 | $149,600 |
| 2015 | $3,400 | $185,500 | $35,900 | $149,600 |
| 2014 | $4,062 | $225,400 | $77,900 | $147,500 |
| 2013 | $3,920 | $225,400 | $77,900 | $147,500 |
Agents Affiliated with this Home
-
Patrick Willie-Bonglo
P
Seller's Agent in 2025
Patrick Willie-Bonglo
Dominion Realty
(978) 912-0491
2 in this area
42 Total Sales
-
Jane Carmichael

Buyer's Agent in 2025
Jane Carmichael
Lakes Region Realty of Maine
(207) 459-4849
1 in this area
114 Total Sales
-
Todd Jakubec

Seller's Agent in 2021
Todd Jakubec
Costantino Real Estate LLC
(603) 986-6445
15 in this area
85 Total Sales
-
Carol Gartland

Seller's Agent in 2018
Carol Gartland
Realty Leaders
(603) 998-3587
104 in this area
189 Total Sales
-
E
Buyer's Agent in 2018
Ed Tovin
Costantino Real Estate LLC
Map
Source: PrimeMLS
MLS Number: 5046933
APN: OSSI-000217-000000-008000
- 3 Maplewood Rd
- 30 Dorrs Corner Rd
- 00 Thurley Rd
- 60 Blake Hill Rd
- 72 Moultonville Rd
- 170 Valley Rd
- 85 Knox Mountain Rd
- 10 Dore St
- 5 Indian Ridge Rd
- 16 Dore St
- 30 Knox Mountain Rd
- 15 Passaconway Rd
- 19 Passaconway Rd
- 9 Passaconway Rd
- 301 Route 16b
- 31 Pinder Mill Rd
- 13 Pinder Mill Rd
- 45 Main St
- 93 Blake Hill Rd
- 2 Bents Rd
