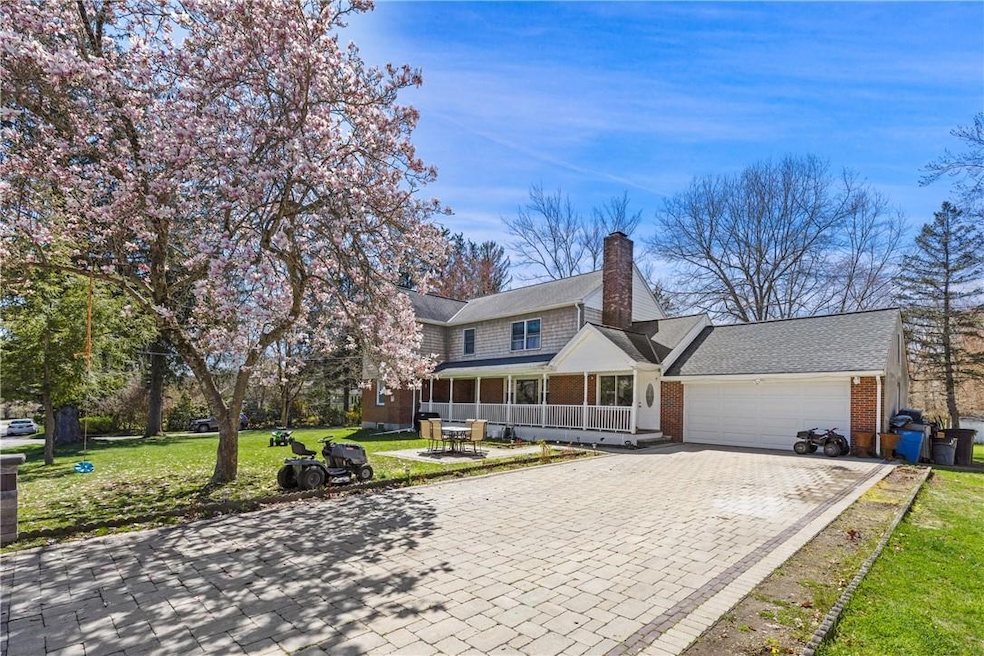
59 Panorama Dr Brewster, NY 10509
Highlights
- Colonial Architecture
- Wood Burning Stove
- Wood Flooring
- John F. Kennedy Elementary School Rated A-
- Property is near public transit
- 1 Fireplace
About This Home
As of January 2025Beautiful large home !!! LIVES LIKE 4 BEDROOM....Nestled on a serene dead-end street, this beautiful front porch colonial offers a perfect blend of comfort, convenience, and style.
Step inside and be greeted by an abundance of natural light that floods the living spaces, creating an inviting and airy atmosphere throughout. Boasting two spacious bedrooms and two full baths, this residence cleverly lives LIKE a four-bedroom, providing versatility for your lifestyle needs.
The heart of the home is the expansive kitchen featuring stainless steel appliances, where culinary enthusiasts will delight in creating delicious meals and memories with loved ones.
Outside, you'll appreciate the flat property, offering ample space for outdoor activities and entertaining.
Conveniently located close to Metro North train station, as well as major highways including I-684 and I-84, commuting is a breeze, making this home an ideal choice for the modern lifestyle.
Don't miss out on this incredible opportunity – schedule your showing today and experience the epitome of suburban living! Additional Information: HeatingFuel:Oil Above Ground,ParkingFeatures:2 Car Detached,
Last Agent to Sell the Property
Marge Riggio
Daniel Gale Sothebys Intl Rlty Brokerage Phone: 914-232-7000 License #30RI0835405 Listed on: 09/30/2024
Home Details
Home Type
- Single Family
Est. Annual Taxes
- $12,220
Year Built
- Built in 1960 | Remodeled in 2007
Lot Details
- 0.37 Acre Lot
- Cul-De-Sac
- Level Lot
Home Design
- Colonial Architecture
- Brick Exterior Construction
- Frame Construction
- Vinyl Siding
Interior Spaces
- 2,600 Sq Ft Home
- 2-Story Property
- Ceiling Fan
- Chandelier
- 1 Fireplace
- Wood Burning Stove
- Wood Flooring
- Unfinished Basement
- Basement Fills Entire Space Under The House
- Dryer
Kitchen
- Eat-In Kitchen
- Dishwasher
- Stainless Steel Appliances
- Granite Countertops
Bedrooms and Bathrooms
- 2 Bedrooms
- Walk-In Closet
- 2 Full Bathrooms
Parking
- 2 Car Detached Garage
- Garage Door Opener
- Driveway
Outdoor Features
- Shed
- Private Mailbox
- Porch
Location
- Property is near public transit
Schools
- John F. Kennedy Elementary School
- Henry H Wells Middle School
- Brewster High School
Utilities
- Central Air
- Baseboard Heating
- Heating System Uses Oil
- Septic Tank
Listing and Financial Details
- Assessor Parcel Number 373089-056-020-0002-055-000-0000
Community Details
Overview
- Colonial
Recreation
- Park
Ownership History
Purchase Details
Home Financials for this Owner
Home Financials are based on the most recent Mortgage that was taken out on this home.Similar Homes in Brewster, NY
Home Values in the Area
Average Home Value in this Area
Purchase History
| Date | Type | Sale Price | Title Company |
|---|---|---|---|
| Bargain Sale Deed | $650,000 | First American Title Insurance |
Mortgage History
| Date | Status | Loan Amount | Loan Type |
|---|---|---|---|
| Open | $520,000 | New Conventional |
Property History
| Date | Event | Price | Change | Sq Ft Price |
|---|---|---|---|---|
| 01/23/2025 01/23/25 | Sold | $650,000 | -3.7% | $250 / Sq Ft |
| 12/05/2024 12/05/24 | Pending | -- | -- | -- |
| 09/30/2024 09/30/24 | For Sale | $675,000 | -- | $260 / Sq Ft |
Tax History Compared to Growth
Tax History
| Year | Tax Paid | Tax Assessment Tax Assessment Total Assessment is a certain percentage of the fair market value that is determined by local assessors to be the total taxable value of land and additions on the property. | Land | Improvement |
|---|---|---|---|---|
| 2023 | $12,892 | $515,100 | $58,200 | $456,900 |
| 2022 | $15,785 | $468,300 | $58,200 | $410,100 |
| 2021 | $15,322 | $425,700 | $58,200 | $367,500 |
| 2020 | $10,114 | $405,400 | $58,200 | $347,200 |
| 2019 | $7,382 | $389,800 | $58,200 | $331,600 |
| 2018 | $9,234 | $367,700 | $58,200 | $309,500 |
| 2016 | $8,934 | $360,500 | $57,600 | $302,900 |
Agents Affiliated with this Home
-
M
Seller's Agent in 2025
Marge Riggio
Daniel Gale Sotheby's
Map
Source: OneKey® MLS
MLS Number: H6330121
APN: 373089-056-020-0002-055-000-0000
- 1101 Village Dr
- 1001 Village Dr Unit 1001
- 4 Eastview Ct
- 2402 Us Highway 6
- 12 Eastview Ave Unit A
- 233 Peaceable Hill Rd
- 34 Crosby Ave
- 9 Carol Ct
- 16 Crosby Ave
- 19 Putnam Terrace
- 5 Putnam Terrace
- 32 Putnam Ave
- 31 Pumphouse Rd
- 31 Tea House Ln
- 307 Eagles Ridge Rd Unit 307
- 705 Eagles Ridge Rd Unit 705
- 6 Meridian Dr
- 1303 Eagles Ridge Rd Unit 1303
- 10 Blueberry Dr
- 10 Birch Hill Rd
