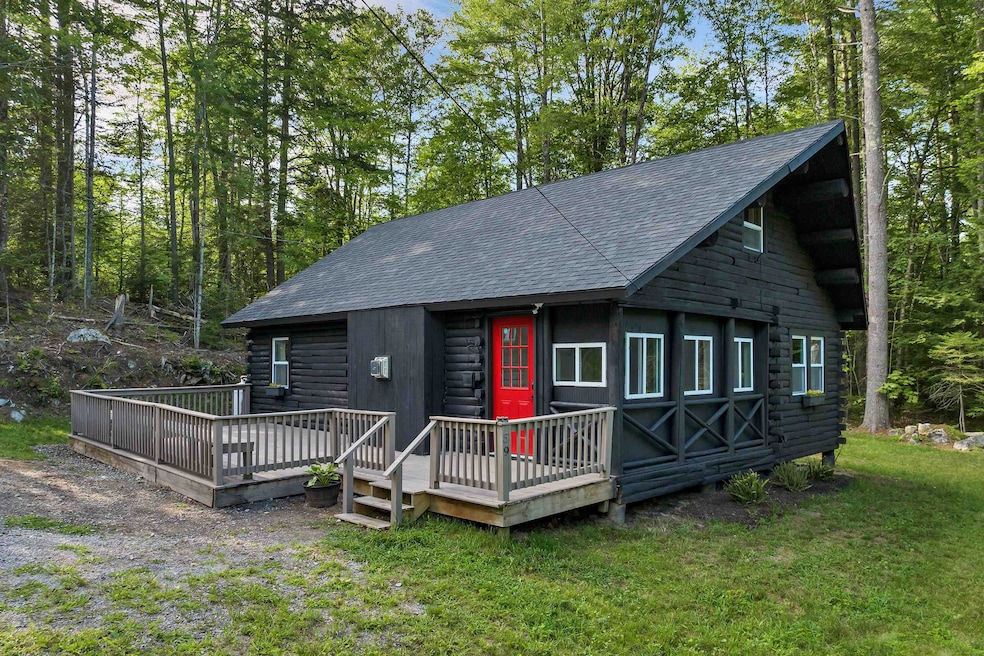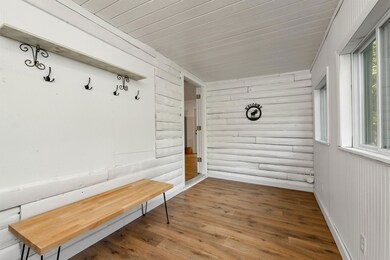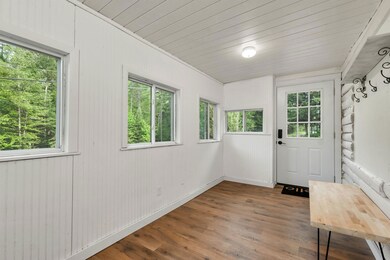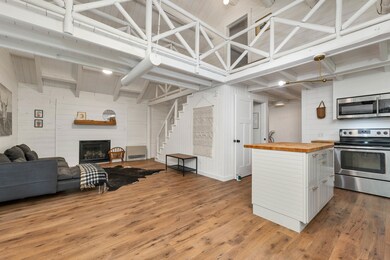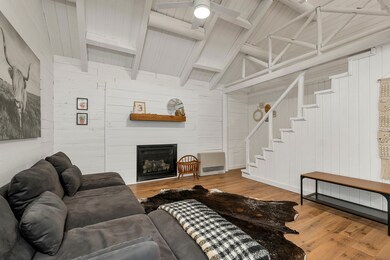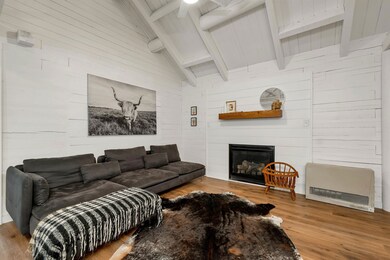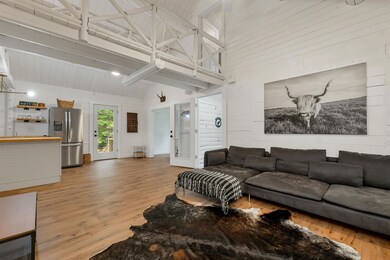
59 Pawtuckaway Rd Woodsville, NH 03785
Highlights
- Community Beach Access
- Clubhouse
- Cathedral Ceiling
- Access To Lake
- Deck
- Corner Lot
About This Home
As of September 2024If it's lakes and mountains that you want, it's lakes and mountains that you'll get; welcome to 59 Pawtuckaway Drive, Haverhill, New Hampshire! Nestled between Lincoln and the the Vermont state line, this little slice of heaven is part of the ever-popular Mountain Lakes District where life moves a tad slower and outdoor recreation has no bounds. Completely renovated in 2024, you'll enjoy that classic New England log cabin feeling but with a fresh, contemporary approach. The home's designer left no stone unturned opening the floor plan, simplifying the living space and brightening the entire interior...that instant breath of fresh air as you slip through the front door. Flooring, kitchen cabinetry, counters and appliances, plumbing, sinks, vanities, a gas stove, roof, windows, doors...all brand new! Fully furnished too! And recreation? Mountain Lakes was literally built around it with four local beaches, a basketball court, in-ground pool, tennis courts, clubhouse and a playground. During the winter Loon Mountain, Cannon and Waterville Valley are all easily accessible from I-93 and New Hampshire's local and state snowmobile trails are close by as well. Other area attractions include Clark's Trading Post, Lost River Gorge, Whale's Tale Waterpark and the Ice Castles! Bottom line, if you're ready for that quintessential mountain cabin get-away you've always dreamt of your opportunity is here and now! Delayed Showing: Showings begin at the Open House, Saturday, August 3, 10am-2pm.
Last Agent to Sell the Property
KW Coastal and Lakes & Mountains Realty/N Conway License #074672 Listed on: 07/31/2024

Home Details
Home Type
- Single Family
Est. Annual Taxes
- $3,764
Year Built
- Built in 1967
Lot Details
- 9,583 Sq Ft Lot
- Dirt Road
- Corner Lot
- Open Lot
- Lot Sloped Up
Parking
- Gravel Driveway
Home Design
- Log Cabin
- Pillar, Post or Pier Foundation
- Stone Foundation
- Shingle Roof
Interior Spaces
- 1,069 Sq Ft Home
- 1-Story Property
- Furnished
- Cathedral Ceiling
- Ceiling Fan
- Combination Kitchen and Living
- Dining Area
- Vinyl Plank Flooring
- Fire and Smoke Detector
Kitchen
- Stove
- Microwave
- Dishwasher
- Kitchen Island
Bedrooms and Bathrooms
- 3 Bedrooms
- 1 Full Bathroom
Laundry
- Laundry on main level
- Washer and Dryer Hookup
Outdoor Features
- Access To Lake
- Electricity Available at Street
- Municipal Residents Have Water Access Only
- Deck
- Enclosed patio or porch
- Shed
Schools
- Woodsville Elementary School
- Haverhill Cooperative Middle School
- Woodsville High School
Utilities
- Heating System Uses Gas
- 200+ Amp Service
- Septic Tank
- Private Sewer
- Leach Field
- High Speed Internet
- Cable TV Available
Listing and Financial Details
- Tax Lot 031
Community Details
Amenities
- Clubhouse
Recreation
- Community Beach Access
- Tennis Courts
- Community Basketball Court
- Community Playground
- Community Pool
- Trails
Ownership History
Purchase Details
Home Financials for this Owner
Home Financials are based on the most recent Mortgage that was taken out on this home.Similar Homes in Woodsville, NH
Home Values in the Area
Average Home Value in this Area
Purchase History
| Date | Type | Sale Price | Title Company |
|---|---|---|---|
| Warranty Deed | $324,933 | None Available | |
| Warranty Deed | $324,933 | None Available |
Mortgage History
| Date | Status | Loan Amount | Loan Type |
|---|---|---|---|
| Open | $259,920 | Purchase Money Mortgage | |
| Closed | $259,920 | Purchase Money Mortgage |
Property History
| Date | Event | Price | Change | Sq Ft Price |
|---|---|---|---|---|
| 09/13/2024 09/13/24 | Sold | $324,900 | 0.0% | $304 / Sq Ft |
| 08/08/2024 08/08/24 | Pending | -- | -- | -- |
| 07/31/2024 07/31/24 | For Sale | $324,900 | +80.5% | $304 / Sq Ft |
| 08/17/2023 08/17/23 | Sold | $180,000 | -4.8% | $188 / Sq Ft |
| 05/28/2023 05/28/23 | Pending | -- | -- | -- |
| 05/23/2023 05/23/23 | For Sale | $189,000 | -- | $198 / Sq Ft |
Tax History Compared to Growth
Tax History
| Year | Tax Paid | Tax Assessment Tax Assessment Total Assessment is a certain percentage of the fair market value that is determined by local assessors to be the total taxable value of land and additions on the property. | Land | Improvement |
|---|---|---|---|---|
| 2024 | $4,613 | $237,300 | $51,500 | $185,800 |
| 2023 | $3,132 | $108,300 | $23,500 | $84,800 |
| 2021 | $2,860 | $114,900 | $23,500 | $91,400 |
| 2020 | $12,600 | $92,500 | $20,800 | $71,700 |
| 2019 | $2,803 | $92,500 | $20,800 | $71,700 |
| 2018 | $3,300 | $92,500 | $20,800 | $71,700 |
| 2017 | $11,213 | $91,700 | $20,800 | $70,900 |
| 2016 | $2,729 | $91,700 | $20,800 | $70,900 |
| 2015 | $2,744 | $93,100 | $22,600 | $70,500 |
| 2014 | $2,559 | $93,100 | $22,600 | $70,500 |
| 2013 | $2,443 | $93,100 | $22,600 | $70,500 |
Agents Affiliated with this Home
-
Christopher McNevich

Seller's Agent in 2024
Christopher McNevich
KW Coastal and Lakes & Mountains Realty/N Conway
(603) 361-4079
2 in this area
73 Total Sales
-
Madison Stanton
M
Buyer's Agent in 2024
Madison Stanton
RE/MAX Bentley's
(978) 417-1873
1 in this area
24 Total Sales
-
Jennifer Impey

Seller's Agent in 2023
Jennifer Impey
Coldwell Banker LIFESTYLES- Littleton
(603) 348-3230
63 in this area
104 Total Sales
Map
Source: PrimeMLS
MLS Number: 5007593
APN: HVHL-000202-000031
- 1926 French Pond Rd
- 0 French Pond Rd Unit 5038062
- Lot 101 Wildwood Rd
- 57 Westview Dr
- 0 Lakeside Dr Unit 5049783
- 207 Lakeside Dr
- 78 Straford Dr
- 0 Fenn Way Cir Unit 5028890
- 0 Swiftwater Cir Unit 5038065
- 882 Morse Rd
- 70 Wild Ammonoosuc Rd
- 134 Hilltop View Dr
- 204-117 Bear Rd
- 100 Valley Rd
- 398 Wild Ammonoosuc Rd
- Lot 204-101 Haverhill Ln
- Map204-Lot21 Haverhill Ln
- 0 Tyler Way Unit 5043763
- 3061 Benton Rd
- 0 French Pond Rd Unit 5031207
