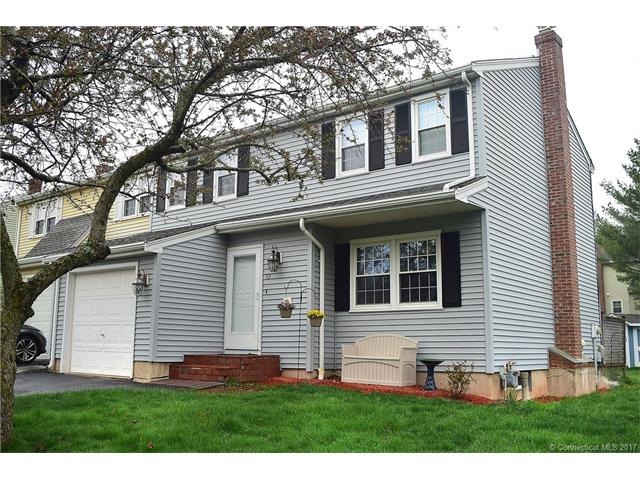
59 Pebble Dr Newington, CT 06111
Estimated Value: $319,379 - $360,000
Highlights
- Health Club
- Property is near public transit
- 1 Fireplace
- Medical Services
- Attic
- Tennis Courts
About This Home
As of June 2017As soon as you step into this beautiful Home, you will want it to be your own. Very well-maintained with many updates this traditional Colonial is ready to move into now! First level offers Kitchen, front-to-back Living & Dining rooms, guest Half-bath & Family Room with gas fireplace & sliders to rear brick patio. Upper level offers Three bedrooms including large Master bedroom with Full bath & walk-in closet plus main full bathroom. What's great about this home are the beautiful hardwood floors on both levels. Updates include Replacement windows, Lighting & plumbing fixtures, Painting, Hot water heater 2014, Appliances, Garage keyless Entry & more. Lots of great closets plus a great big basement for storage. Attached 1-car garage. Natural gas heating. Location is excellent with easy access for commuting. Close to shopping, parks & many conveniences. You will love this Home!
Last Agent to Sell the Property
William Raveis Real Estate License #RES.0754436 Listed on: 04/24/2017

Home Details
Home Type
- Single Family
Est. Annual Taxes
- $4,591
Year Built
- Built in 1979
Lot Details
- 4,356 Sq Ft Lot
- Level Lot
- Garden
HOA Fees
- $15 Monthly HOA Fees
Home Design
- Vinyl Siding
- Radon Mitigation System
Interior Spaces
- 1,430 Sq Ft Home
- Whole House Fan
- Ceiling Fan
- 1 Fireplace
- Thermal Windows
- Concrete Flooring
- Unfinished Basement
- Basement Fills Entire Space Under The House
- Attic or Crawl Hatchway Insulated
Kitchen
- Oven or Range
- Microwave
- Dishwasher
- Disposal
Bedrooms and Bathrooms
- 3 Bedrooms
Laundry
- Dryer
- Washer
Parking
- 1 Car Attached Garage
- Automatic Garage Door Opener
- Driveway
Outdoor Features
- Patio
- Exterior Lighting
- Rain Gutters
Location
- Property is near public transit
- Property is near shops
- Property is near a golf course
Schools
- John Paterson Elementary School
- Newington High School
Utilities
- Baseboard Heating
- Heating System Uses Natural Gas
- Cable TV Available
Community Details
Overview
- Association fees include insurance
Amenities
- Medical Services
- Public Transportation
Recreation
- Health Club
- Tennis Courts
- Community Playground
- Putting Green
- Park
Ownership History
Purchase Details
Home Financials for this Owner
Home Financials are based on the most recent Mortgage that was taken out on this home.Similar Homes in the area
Home Values in the Area
Average Home Value in this Area
Purchase History
| Date | Buyer | Sale Price | Title Company |
|---|---|---|---|
| Sadler Todd | $200,000 | -- |
Mortgage History
| Date | Status | Borrower | Loan Amount |
|---|---|---|---|
| Open | Sadler Todd C | $161,000 | |
| Closed | Sadler Todd | $160,000 | |
| Previous Owner | Cistare Maureen L | $30,000 | |
| Previous Owner | Cistare Maureen L | $10,000 | |
| Previous Owner | Cistare Maureen L | $8,000 | |
| Previous Owner | Cistare Maureen L | $79,000 |
Property History
| Date | Event | Price | Change | Sq Ft Price |
|---|---|---|---|---|
| 06/08/2017 06/08/17 | Sold | $200,000 | -2.4% | $140 / Sq Ft |
| 04/28/2017 04/28/17 | Pending | -- | -- | -- |
| 04/24/2017 04/24/17 | For Sale | $205,000 | -- | $143 / Sq Ft |
Tax History Compared to Growth
Tax History
| Year | Tax Paid | Tax Assessment Tax Assessment Total Assessment is a certain percentage of the fair market value that is determined by local assessors to be the total taxable value of land and additions on the property. | Land | Improvement |
|---|---|---|---|---|
| 2024 | $5,086 | $128,210 | $33,610 | $94,600 |
| 2023 | $4,918 | $128,210 | $33,610 | $94,600 |
| 2022 | $4,935 | $128,210 | $33,610 | $94,600 |
| 2021 | $4,976 | $128,210 | $33,610 | $94,600 |
| 2020 | $5,045 | $128,430 | $33,620 | $94,810 |
| 2019 | $5,067 | $128,430 | $33,620 | $94,810 |
| 2018 | $4,945 | $128,430 | $33,620 | $94,810 |
| 2017 | $4,699 | $128,430 | $33,620 | $94,810 |
| 2016 | $4,591 | $128,430 | $33,620 | $94,810 |
| 2014 | $4,939 | $142,040 | $44,140 | $97,900 |
Agents Affiliated with this Home
-
Mirella D'Antonio

Seller's Agent in 2017
Mirella D'Antonio
William Raveis Real Estate
(860) 997-1600
8 in this area
158 Total Sales
-
Lynda Cohn

Buyer's Agent in 2017
Lynda Cohn
Berkshire Hathaway Home Services
(860) 944-2009
17 in this area
133 Total Sales
Map
Source: SmartMLS
MLS Number: G10215451
APN: NEWI-000027-000089
- 2990 Berlin Turnpike
- 2950 Berlin Turnpike
- 43 Robin Brook Dr
- 1512 Willard Ave
- 271 Foxboro Dr Unit 271
- 1463 Willard Ave Unit A
- 42 Hunters Ln Unit 42
- 131 Hunters Ln Unit 131
- 110 Griswoldville Ave
- 255 Church St
- 255 New Britain Ave
- 214 Candlewyck Dr
- 660/674 Church Rear St
- 11 Allston Rd
- 81 Edward St
- 339 Churchill Dr
- 142 Churchill Dr
- 144 Churchill Dr
- 0 Berlin Turnpike Unit 24003303
- 40 Woodsedge Dr Unit 2C
