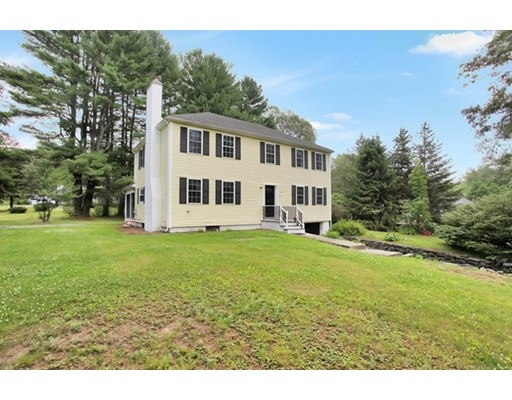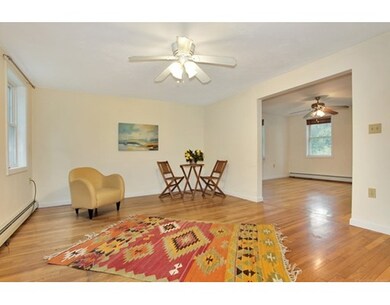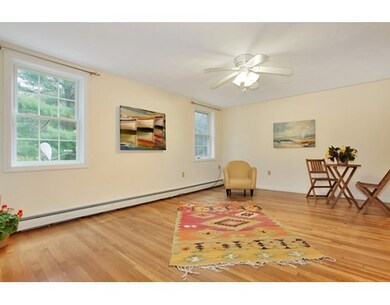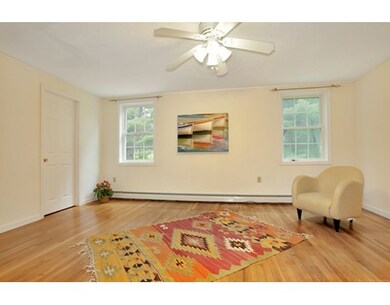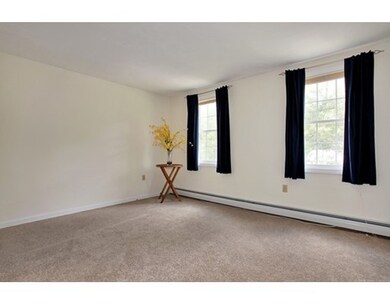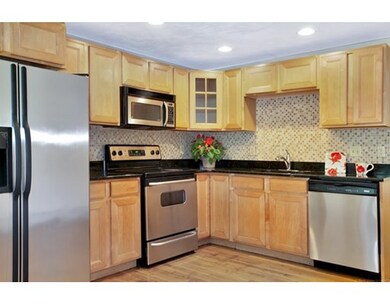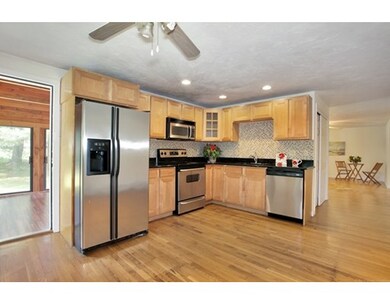
About This Home
As of September 2017A definite delight of a home! This home has been totally renovated by a professional contractor a few years ago. Sitting on a beautiful level lot bordered by mature grand trees it sits proudly and offers very private outdoor living. The 1st floor, taken down to the studs & new 2nd floor & roof constructed above creates a smart 10 room colonial home w/ all the modern conveniences & finish! New vinyl siding, walls, windows, electrics, insulation, lighting fixtures & more. The 1st floor offers formal LR w/ wood burning fireplace, a casual family room off the kitchen, formal dining room & modern updated kitchen of granite/maple which also opens to a 3 season screened porch & open deck at back. Upper floor offers, 3 spacious bedrooms & an office, 2 new baths w/ decorative tile work & freshly laid carpeting in all rooms. The lower level presents w/ a wonderful surround sound home theater room & additional finished room & access to garage. A wonderful neighborhood for walking & commuting.
Home Details
Home Type
Single Family
Est. Annual Taxes
$14,602
Lot Details
0
Listing Details
- Lot Description: Corner, Wooded
- Other Agent: 1.00
- Special Features: None
- Property Sub Type: Detached
Interior Features
- Appliances: Range, Dishwasher, Refrigerator
- Fireplaces: 1
- Has Basement: Yes
- Fireplaces: 1
- Primary Bathroom: Yes
- Number of Rooms: 10
- Amenities: Shopping, Swimming Pool, Tennis Court, Walk/Jog Trails, Medical Facility, Conservation Area, Highway Access, Private School, Public School, T-Station
- Energy: Insulated Windows
- Flooring: Wood, Tile, Wall to Wall Carpet
- Insulation: Full
- Interior Amenities: Cable Available
- Basement: Full, Finished
- Bedroom 2: Second Floor, 14X13
- Bedroom 3: Second Floor, 14X11
- Kitchen: First Floor, 17X13
- Laundry Room: Second Floor
- Living Room: First Floor, 18X13
- Master Bedroom: Second Floor, 18X13
- Master Bedroom Description: Bathroom - Full, Flooring - Wall to Wall Carpet
- Dining Room: First Floor, 14X13
- Family Room: First Floor, 17X13
Exterior Features
- Roof: Asphalt/Fiberglass Shingles
- Construction: Frame
- Exterior: Vinyl
- Exterior Features: Porch, Porch - Enclosed, Gutters
- Foundation: Poured Concrete
Garage/Parking
- Garage Parking: Under
- Garage Spaces: 1
- Parking: Off-Street
- Parking Spaces: 6
Utilities
- Cooling: None
- Heating: Oil
- Heat Zones: 2
- Utility Connections: for Electric Range, for Electric Dryer, Washer Hookup
Schools
- Elementary School: Choice Of 6
- High School: Abrhs, 9-12
Ownership History
Purchase Details
Home Financials for this Owner
Home Financials are based on the most recent Mortgage that was taken out on this home.Purchase Details
Home Financials for this Owner
Home Financials are based on the most recent Mortgage that was taken out on this home.Purchase Details
Home Financials for this Owner
Home Financials are based on the most recent Mortgage that was taken out on this home.Similar Homes in Acton, MA
Home Values in the Area
Average Home Value in this Area
Purchase History
| Date | Type | Sale Price | Title Company |
|---|---|---|---|
| Not Resolvable | $564,000 | -- | |
| Not Resolvable | $507,000 | -- | |
| Deed | $520,000 | -- |
Mortgage History
| Date | Status | Loan Amount | Loan Type |
|---|---|---|---|
| Open | $451,000 | New Conventional | |
| Previous Owner | $405,600 | New Conventional | |
| Previous Owner | $41,400 | No Value Available | |
| Previous Owner | $341,000 | Stand Alone Refi Refinance Of Original Loan | |
| Previous Owner | $416,000 | Purchase Money Mortgage | |
| Previous Owner | $150,000 | No Value Available | |
| Previous Owner | $6,500 | No Value Available | |
| Previous Owner | $6,050 | No Value Available |
Property History
| Date | Event | Price | Change | Sq Ft Price |
|---|---|---|---|---|
| 09/18/2017 09/18/17 | Sold | $564,000 | -2.3% | $232 / Sq Ft |
| 07/30/2017 07/30/17 | Pending | -- | -- | -- |
| 07/06/2017 07/06/17 | Price Changed | $577,000 | -1.9% | $237 / Sq Ft |
| 06/08/2017 06/08/17 | For Sale | $588,000 | +16.0% | $242 / Sq Ft |
| 01/29/2016 01/29/16 | Sold | $507,000 | -3.4% | $209 / Sq Ft |
| 12/17/2015 12/17/15 | Pending | -- | -- | -- |
| 12/17/2015 12/17/15 | For Sale | $524,800 | -- | $216 / Sq Ft |
Tax History Compared to Growth
Tax History
| Year | Tax Paid | Tax Assessment Tax Assessment Total Assessment is a certain percentage of the fair market value that is determined by local assessors to be the total taxable value of land and additions on the property. | Land | Improvement |
|---|---|---|---|---|
| 2025 | $14,602 | $851,400 | $274,600 | $576,800 |
| 2024 | $13,589 | $815,200 | $274,600 | $540,600 |
| 2023 | $13,284 | $756,500 | $249,500 | $507,000 |
| 2022 | $12,040 | $619,000 | $216,900 | $402,100 |
| 2021 | $11,766 | $581,600 | $200,800 | $380,800 |
| 2020 | $11,088 | $576,300 | $200,800 | $375,500 |
| 2019 | $10,568 | $545,600 | $200,800 | $344,800 |
| 2018 | $10,364 | $534,800 | $200,800 | $334,000 |
| 2017 | $10,090 | $529,400 | $200,800 | $328,600 |
| 2016 | $9,867 | $513,100 | $200,800 | $312,300 |
| 2015 | $9,523 | $499,900 | $200,800 | $299,100 |
| 2014 | $9,161 | $471,000 | $200,800 | $270,200 |
Agents Affiliated with this Home
-

Seller's Agent in 2017
Svetlana Sheinia
eXp Realty
(978) 808-3729
32 in this area
118 Total Sales
-

Buyer's Agent in 2017
Shao Realty Group
RE/MAX
(508) 960-4095
1 in this area
94 Total Sales
Map
Source: MLS Property Information Network (MLS PIN)
MLS Number: 71942158
APN: ACTO-000003G-000118
- 3 Anders Way
- 5 Ashwood Rd
- 8 Piper Rd
- 1 Town House Ln Unit 6
- 6 Candida Ln
- 39 School St
- 115 Audubon Dr
- 129 Main St
- 129 Main St Unit 129
- 131 Main St
- 40 High St
- 139 Prospect St Unit 7
- 19 Railroad St Unit E2
- 94 Main St
- 82 High St
- 18 Lothrop Rd
- 10 Mallard Rd
- 101 Drummer Rd
- 35 Faulkner Hill Rd
- 5 Mallard Rd
