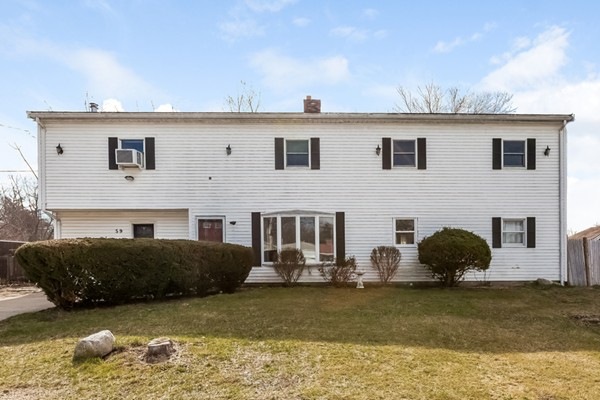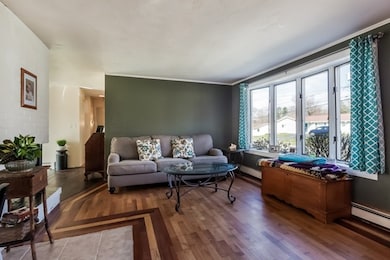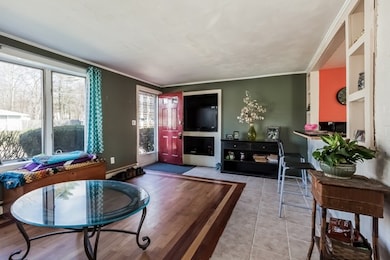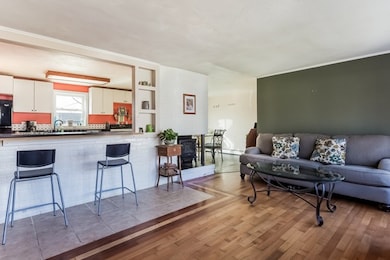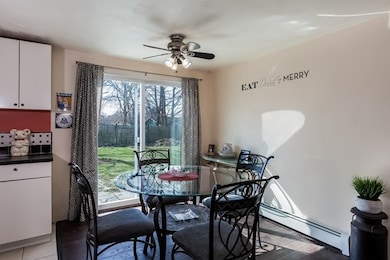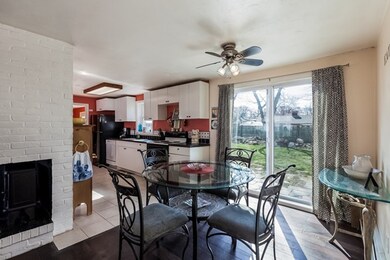
59 Poole Cir Holbrook, MA 02343
Estimated Value: $503,000 - $684,000
About This Home
As of June 2018Opportunity is knocking with this home that has been loved by one family for generations. Located on a side street in one of Holbrook's most popular neighborhoods. This home boasts three generous bedrooms. Light and bright living room with bay window and fireplace. Recently updated eat-in kitchen is perfect for entertaining. Bonus room of the kitchen offers extra living space and options. Level fenced in back yard. Set close to all area amenities including commuter rail and public transportation. With a little updating this home is a great property for any buyer looking for a home they can expand on.
Last Agent to Sell the Property
Keller Williams Realty Signature Properties Listed on: 04/19/2018

Last Buyer's Agent
Yasira Fernandez
Access
Home Details
Home Type
- Single Family
Est. Annual Taxes
- $76
Year Built
- Built in 1956
Lot Details
- Fenced Yard
- Property is zoned R3
Outdoor Features
- Storage Shed
- Rain Gutters
Utilities
- Heating System Uses Oil
- Electric Water Heater
- Cable TV Available
Listing and Financial Details
- Assessor Parcel Number M:22 L:046-00-0
Similar Homes in Holbrook, MA
Home Values in the Area
Average Home Value in this Area
Mortgage History
| Date | Status | Borrower | Loan Amount |
|---|---|---|---|
| Closed | Castro Argenis | $330,000 | |
| Closed | Castro Argenis | $328,697 | |
| Closed | Castro Argenis | $326,420 | |
| Closed | Dewar Robin | $112,500 |
Property History
| Date | Event | Price | Change | Sq Ft Price |
|---|---|---|---|---|
| 06/29/2018 06/29/18 | Sold | $300,000 | -6.2% | $231 / Sq Ft |
| 04/26/2018 04/26/18 | Pending | -- | -- | -- |
| 04/19/2018 04/19/18 | For Sale | $319,900 | -- | $247 / Sq Ft |
Tax History Compared to Growth
Tax History
| Year | Tax Paid | Tax Assessment Tax Assessment Total Assessment is a certain percentage of the fair market value that is determined by local assessors to be the total taxable value of land and additions on the property. | Land | Improvement |
|---|---|---|---|---|
| 2025 | $76 | $573,700 | $247,200 | $326,500 |
| 2024 | $7,336 | $545,800 | $224,700 | $321,100 |
| 2023 | $7,465 | $485,400 | $204,300 | $281,100 |
| 2022 | $7,031 | $426,400 | $177,600 | $248,800 |
| 2021 | $6,924 | $402,100 | $162,800 | $239,300 |
| 2020 | $6,549 | $356,500 | $152,100 | $204,400 |
| 2019 | $6,630 | $340,700 | $144,900 | $195,800 |
| 2018 | $6,608 | $319,700 | $129,400 | $190,300 |
| 2017 | $6,303 | $301,600 | $117,900 | $183,700 |
| 2016 | $5,682 | $289,300 | $117,900 | $171,400 |
| 2015 | $5,119 | $268,300 | $106,300 | $162,000 |
| 2014 | $4,736 | $252,300 | $96,600 | $155,700 |
Agents Affiliated with this Home
-
Ben And Kate Real Estate

Seller's Agent in 2018
Ben And Kate Real Estate
Keller Williams Realty Signature Properties
(781) 831-0340
1 in this area
286 Total Sales
-

Buyer's Agent in 2018
Yasira Fernandez
Access
(617) 921-9374
Map
Source: MLS Property Information Network (MLS PIN)
MLS Number: 72312322
APN: HOLB-000022-000000-000046
