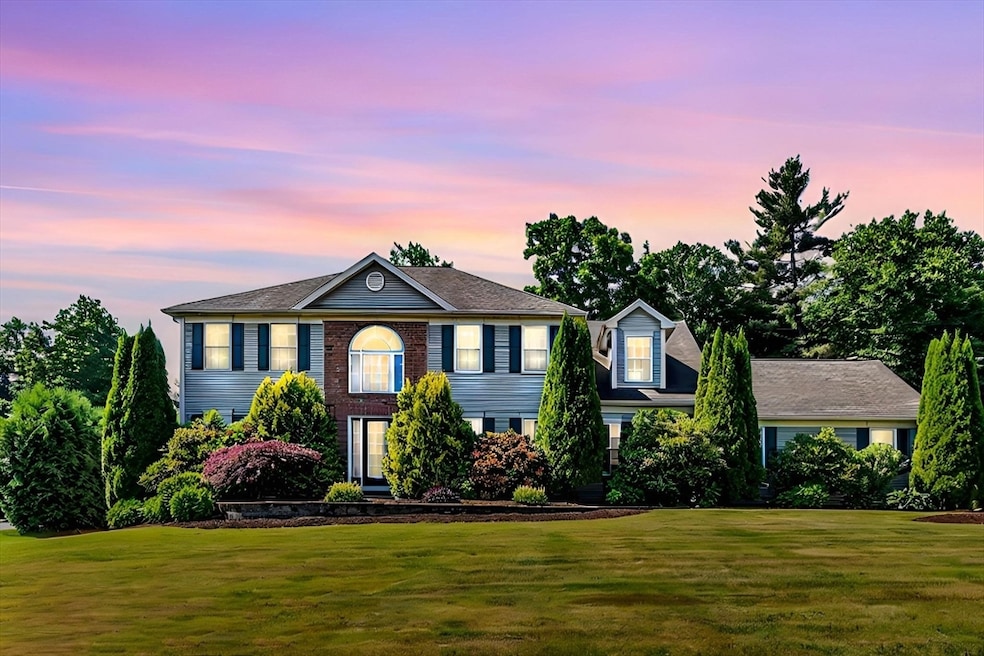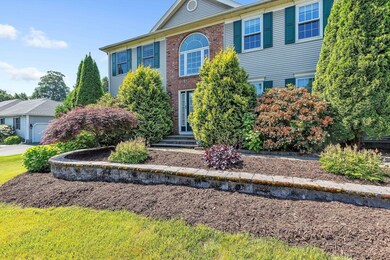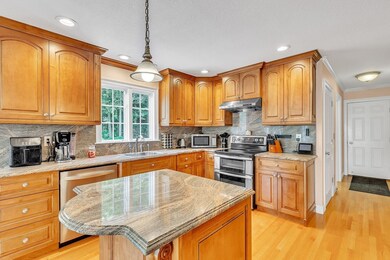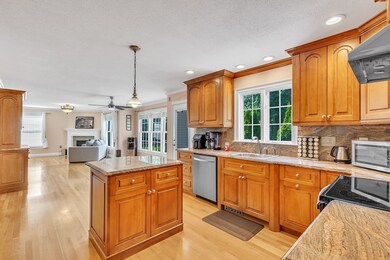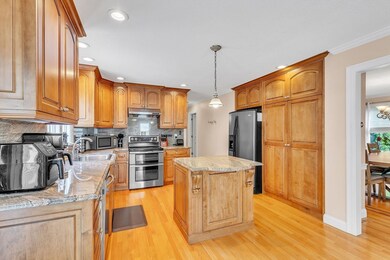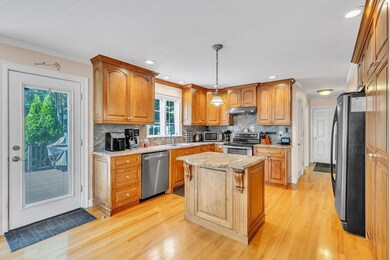
59 Radisson Ln Westfield, MA 01085
Highlights
- Golf Course Community
- Open Floorplan
- Deck
- Community Stables
- Colonial Architecture
- Marble Flooring
About This Home
As of July 2024Welcome Home to this beautiful, well maintained 5 bed, 3.5 bath Colonial located in sought after neighborhood. This home offers an open floor plan, perfect for entertaining! The gorgeous eat-in kit. features maple cabinetry, granite countertops and stainless steel appliances making it a pleasure to cook in. There is a sliding door to the large deck overlooking your private backyard and paver patio. The LR is spacious with plenty of natural lighting, and a gas fireplace for those cozy nights. There is a bedroom on the 1st floor and newly remodeled full bath across hall, making it ideal for a teen or in-law suite. The 1st floor also features large DR with wainscoting and crown molding and is completed with a 1/2 bath w/ marble flooring. The second floor boasts hardwood flooring in the 4 additional bedrooms. LARGE Primary ensuite with awesome walk in closet and whirlpool tub and separate shower. Lower level is AMAZING with much more living space for your enjoyment. Newer roof (2018).
Last Agent to Sell the Property
Coldwell Banker Realty - Western MA Listed on: 06/05/2024

Home Details
Home Type
- Single Family
Est. Annual Taxes
- $11,069
Year Built
- Built in 2000
Lot Details
- 0.46 Acre Lot
- Fenced Yard
- Fenced
- Sprinkler System
- Garden
Parking
- 2 Car Attached Garage
- Side Facing Garage
- Garage Door Opener
- Driveway
- Open Parking
Home Design
- Colonial Architecture
- Shingle Roof
- Concrete Perimeter Foundation
Interior Spaces
- 3,516 Sq Ft Home
- Open Floorplan
- Crown Molding
- Recessed Lighting
- Sliding Doors
- Entrance Foyer
- Living Room with Fireplace
- Dining Area
- Game Room
- Home Gym
- Partially Finished Basement
- Basement Fills Entire Space Under The House
Kitchen
- Range
- Microwave
- Dishwasher
- Stainless Steel Appliances
- Kitchen Island
- Solid Surface Countertops
Flooring
- Wood
- Laminate
- Marble
- Ceramic Tile
Bedrooms and Bathrooms
- 5 Bedrooms
- Primary bedroom located on second floor
- Walk-In Closet
- Double Vanity
- Soaking Tub
- Separate Shower
Laundry
- Laundry on main level
- Dryer
- Washer
Outdoor Features
- Balcony
- Deck
- Outdoor Storage
Schools
- Boe Elementary And Middle School
- Boe High School
Utilities
- Forced Air Heating and Cooling System
- Heating System Uses Natural Gas
Listing and Financial Details
- Assessor Parcel Number M:4R L:154,3222997
Community Details
Overview
- No Home Owners Association
- Radisson Heights Subdivision
Amenities
- Shops
Recreation
- Golf Course Community
- Tennis Courts
- Community Pool
- Park
- Community Stables
- Jogging Path
- Bike Trail
Ownership History
Purchase Details
Home Financials for this Owner
Home Financials are based on the most recent Mortgage that was taken out on this home.Purchase Details
Home Financials for this Owner
Home Financials are based on the most recent Mortgage that was taken out on this home.Purchase Details
Purchase Details
Similar Homes in the area
Home Values in the Area
Average Home Value in this Area
Purchase History
| Date | Type | Sale Price | Title Company |
|---|---|---|---|
| Not Resolvable | $629,900 | None Available | |
| Deed | $360,000 | -- | |
| Deed | $391,000 | -- | |
| Deed | $391,000 | -- | |
| Deed | $289,900 | -- | |
| Deed | $360,000 | -- | |
| Deed | $391,000 | -- | |
| Deed | $289,900 | -- |
Mortgage History
| Date | Status | Loan Amount | Loan Type |
|---|---|---|---|
| Open | $560,000 | Purchase Money Mortgage | |
| Closed | $560,000 | Purchase Money Mortgage | |
| Closed | $609,562 | Purchase Money Mortgage | |
| Previous Owner | $155,300 | Credit Line Revolving | |
| Previous Owner | $257,000 | Stand Alone Refi Refinance Of Original Loan | |
| Previous Owner | $286,300 | No Value Available | |
| Previous Owner | $30,000 | No Value Available | |
| Previous Owner | $288,000 | Purchase Money Mortgage |
Property History
| Date | Event | Price | Change | Sq Ft Price |
|---|---|---|---|---|
| 07/19/2024 07/19/24 | Sold | $700,000 | -2.8% | $199 / Sq Ft |
| 06/17/2024 06/17/24 | Pending | -- | -- | -- |
| 06/05/2024 06/05/24 | For Sale | $719,900 | +14.3% | $205 / Sq Ft |
| 11/12/2021 11/12/21 | Sold | $629,900 | 0.0% | $179 / Sq Ft |
| 09/17/2021 09/17/21 | Pending | -- | -- | -- |
| 09/09/2021 09/09/21 | For Sale | $629,900 | -- | $179 / Sq Ft |
Tax History Compared to Growth
Tax History
| Year | Tax Paid | Tax Assessment Tax Assessment Total Assessment is a certain percentage of the fair market value that is determined by local assessors to be the total taxable value of land and additions on the property. | Land | Improvement |
|---|---|---|---|---|
| 2025 | $10,957 | $721,800 | $145,800 | $576,000 |
| 2024 | $11,069 | $693,100 | $132,500 | $560,600 |
| 2023 | $8,563 | $619,700 | $126,300 | $493,400 |
| 2022 | $8,563 | $463,100 | $112,700 | $350,400 |
| 2021 | $7,669 | $406,200 | $106,100 | $300,100 |
| 2020 | $7,644 | $397,100 | $106,100 | $291,000 |
| 2019 | $7,396 | $380,500 | $101,100 | $279,400 |
| 2018 | $7,366 | $380,500 | $101,100 | $279,400 |
| 2017 | $7,189 | $370,200 | $102,500 | $267,700 |
| 2016 | $7,197 | $370,200 | $102,500 | $267,700 |
| 2015 | $6,736 | $363,300 | $102,500 | $260,800 |
| 2014 | $5,043 | $363,300 | $102,500 | $260,800 |
Agents Affiliated with this Home
-
Joanne Papadimitriou

Seller's Agent in 2024
Joanne Papadimitriou
Coldwell Banker Realty - Western MA
(413) 342-4156
35 in this area
94 Total Sales
-
Jennifer Wilson

Buyer's Agent in 2024
Jennifer Wilson
Berkshire Hathaway HomeServices Realty Professionals
(413) 567-3361
82 in this area
306 Total Sales
-
Lisa Oleksak-Sullivan

Seller's Agent in 2021
Lisa Oleksak-Sullivan
Coldwell Banker Realty - Western MA
(413) 237-3394
121 in this area
218 Total Sales
Map
Source: MLS Property Information Network (MLS PIN)
MLS Number: 73247986
APN: WFLD-000004-R000000-000154
- 461 Southwick Rd
- 112 Sunnyside Rd
- 419 Southwick Rd Unit A3
- 419 Southwick Rd Unit F26
- 5 Pondview Ln
- 404 Southwick Rd Unit 23
- 404 Southwick Rd Unit 32
- 7 Pondview Ln
- 11 Tall Pines Trail
- 20 Southgate Ave
- 150 Hillside Rd Unit 2
- 2 Gableview
- 11 Silvergrass Ln
- 719 College Hwy
- 5 Honeybird Run
- 18 Meadow Ln
- 82 S Maple St Unit 44
- 21 Winding Ridge Ln
- 7 Brimfield Way
- 70-74 S Maple St
