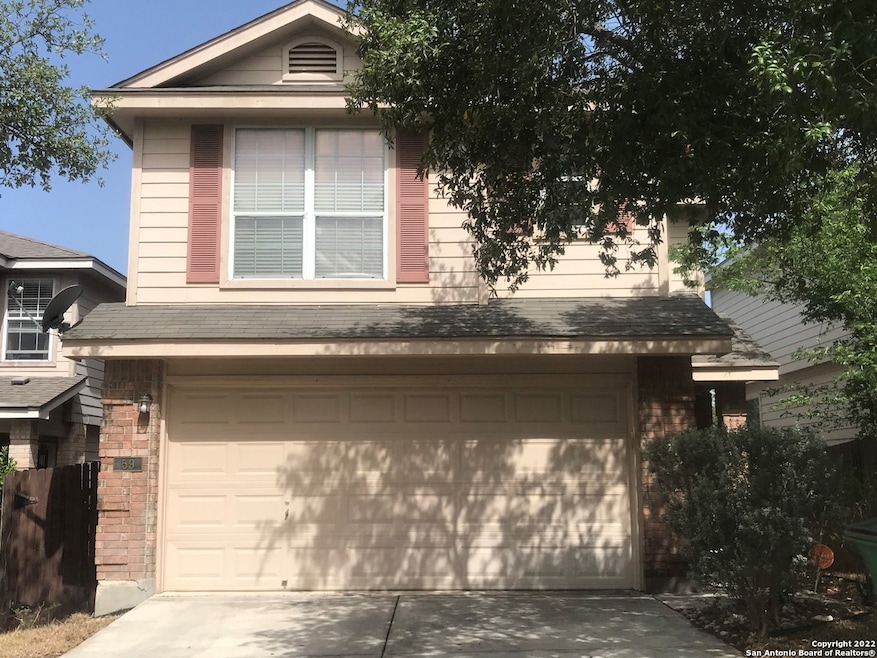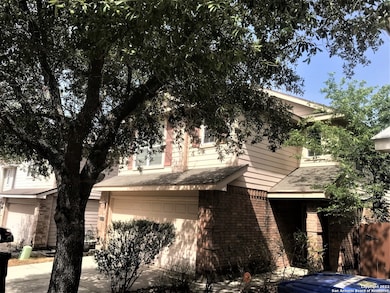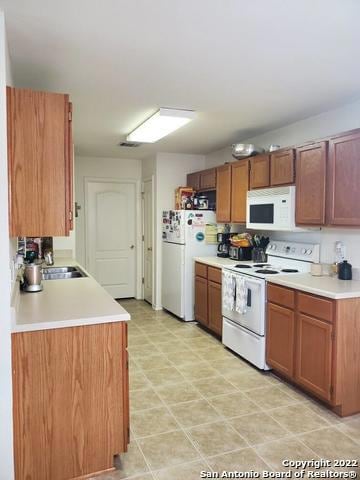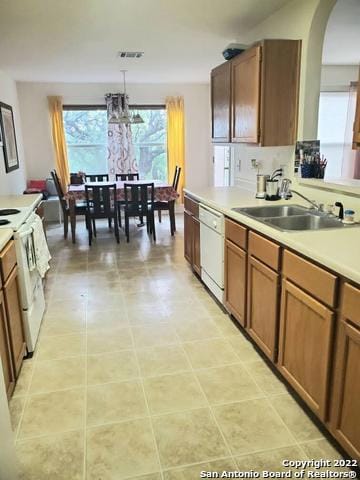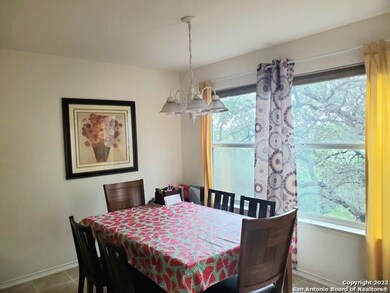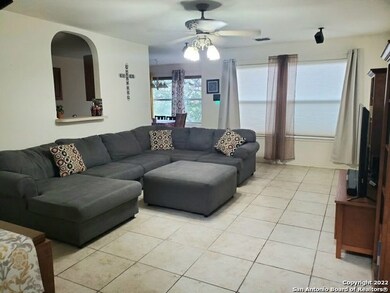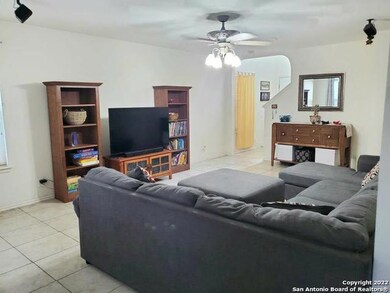59 Rainy Ave San Antonio, TX 78240
Eckhert Crossing NeighborhoodHighlights
- Mature Trees
- Security System Owned
- Central Heating and Cooling System
- Deck
- Ceramic Tile Flooring
- Water Softener is Owned
About This Home
Available 9/1/2025. Well maintained 2 story home in a very popular, quiet neighborhood. New flooring will be installed this week and the house will have no carpet.Open floor plan and kitchen. Large master bedroom offers 2 walk in closets and master bath has 2 vanities. Relax on your beautiful deck shaded by mature trees. Close to restaurants and entertainment as well as the Medical Center, UTSA, USAA and shopping.
Listing Agent
Maria Spencer
JB Goodwin, REALTORS Listed on: 05/31/2025
Home Details
Home Type
- Single Family
Est. Annual Taxes
- $5,839
Year Built
- Built in 2002
Lot Details
- 3,485 Sq Ft Lot
- Fenced
- Mature Trees
Home Design
- Brick Exterior Construction
- Slab Foundation
- Composition Roof
Interior Spaces
- 1,715 Sq Ft Home
- 2-Story Property
- Ceiling Fan
- Window Treatments
- Washer Hookup
Kitchen
- Self-Cleaning Oven
- Stove
- Microwave
- Dishwasher
Flooring
- Linoleum
- Ceramic Tile
Bedrooms and Bathrooms
- 3 Bedrooms
Home Security
- Security System Owned
- Fire and Smoke Detector
Parking
- 2 Car Garage
- Garage Door Opener
Outdoor Features
- Deck
Schools
- Leon Val Elementary School
- Rudder Middle School
- Marshall High School
Utilities
- Central Heating and Cooling System
- Water Softener is Owned
Community Details
- Bluffs At Westchase Subdivision
Listing and Financial Details
- Assessor Parcel Number 179730070150
Map
Source: San Antonio Board of REALTORS®
MLS Number: 1871767
APN: 17973-007-0150
- 11 Rainy Ave
- 7923 Coastal Run
- 7906 Coastal Run
- 7902 Coastal Run
- 7815 Kingsbury Wood
- 7910 Sunflower Way
- 7923 Veleta Unit 1
- 7414 Elderberry St
- 8206 Evert St
- 8526 Tanbark Dr
- 7447 Elderberry St
- 8611 Tanbark Dr
- 7502 Linkmeadow St
- 8927 John Barrett Dr
- 8711 Dumaine
- 6713 Linkway Dr
- 8915 Burgandy
- 8255 Misty Willow St
- 6 Moonwalk Crest
- 8902 Hetherington Dr
- 18 Rainy Ave
- 8120 Mainland Dr
- 7820 Woodchase
- 7810 Kingsbury Wood Unit 4
- 7791 Woodchase
- 7802 Kingsbury Way Unit 2
- 7540 Bandera Rd
- 6811 John Marshall St Unit 68
- 7730 Woodchase Dr
- 7923 Veleta Unit 1
- 8234 Campanario
- 8307 Lou Gehrig St
- 7809 Richard Frank Way
- 8218 Dawnwood Dr
- 102 Kenrock Ridge
- 19 Moondance Hill
- 9146 Victory Pass Dr
- 9103 Big Bethel Dr
- 6406 Maverick Oak Dr
- 9918 Alms Park Dr
